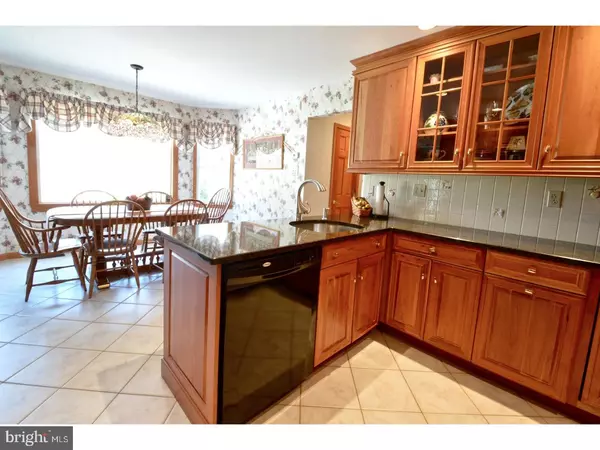$400,000
$409,999
2.4%For more information regarding the value of a property, please contact us for a free consultation.
16 YORKSHIRE DR Medford, NJ 08055
4 Beds
3 Baths
2,735 SqFt
Key Details
Sold Price $400,000
Property Type Single Family Home
Sub Type Detached
Listing Status Sold
Purchase Type For Sale
Square Footage 2,735 sqft
Price per Sqft $146
Subdivision Sherwood Forest
MLS Listing ID NJBL280758
Sold Date 01/22/20
Style Colonial
Bedrooms 4
Full Baths 2
Half Baths 1
HOA Y/N N
Abv Grd Liv Area 2,735
Originating Board BRIGHT
Year Built 1978
Annual Tax Amount $9,928
Tax Year 2018
Lot Size 0.350 Acres
Acres 0.35
Property Description
JUST PERFECT Sherwood Forest, 4 bedroom, 2.5 bath Traditional home in sought out Lake Community, Wrapped by a Wooded Buffer, Set On a Quiet Road. The first floor features Wainscoting, pristine hardwood floors in foyer, dining room, and office. Expanded Great Room with cathedral ceiling and sky lights, Pella windows and a thermostatic controlled Vermont casting gas stove. The upgraded kitchen is open to the family room with thermostatic controlled gas brick fireplace, recessed lighting triple sliding doors for backyard access. The kitchen boasts tiled floors and back splash, granite counter tops, natural Cherry cabinets, gas cook top, double oven and under cabinet lighting. Other features include outside gas hook up for grill, whole house fan with thermostat, 6 panel doors, french doors to office/den, upgraded recessed lights throughout in ceilings and closets, custom window treatments, Plantation shutters, newer high efficiency HVAC (2012), newer carpet and painting, full length glass front door, additional windows added for natural light, alarm system, sprinkler system and an large attached storage alcove. 2-Car Garage w/walk up overhead storage. PROPERTY TAXES lower than comparable homes in Medford area. Impeccably maintained and a pleasure to show.
Location
State NJ
County Burlington
Area Medford Twp (20320)
Zoning RESIDEN
Rooms
Other Rooms Living Room, Dining Room, Primary Bedroom, Bedroom 2, Bedroom 3, Kitchen, Family Room, Bedroom 1, Laundry, Other, Attic
Interior
Interior Features Primary Bath(s), Skylight(s), Ceiling Fan(s), Attic/House Fan, Wood Stove, Sprinkler System, Stall Shower, Dining Area
Hot Water Natural Gas
Heating Forced Air
Cooling Central A/C
Flooring Wood, Fully Carpeted, Tile/Brick
Fireplaces Number 2
Fireplaces Type Brick, Gas/Propane
Equipment Cooktop, Oven - Double, Oven - Self Cleaning, Dishwasher, Energy Efficient Appliances, Built-In Microwave
Fireplace Y
Appliance Cooktop, Oven - Double, Oven - Self Cleaning, Dishwasher, Energy Efficient Appliances, Built-In Microwave
Heat Source Natural Gas
Laundry Main Floor
Exterior
Exterior Feature Deck(s)
Parking Features Inside Access, Garage Door Opener
Garage Spaces 5.0
Utilities Available Cable TV
Water Access N
Roof Type Pitched
Accessibility None
Porch Deck(s)
Attached Garage 2
Total Parking Spaces 5
Garage Y
Building
Lot Description Level, Open, Trees/Wooded, Front Yard, Rear Yard, SideYard(s)
Story 2
Foundation Brick/Mortar, Crawl Space
Sewer Public Sewer
Water Public
Architectural Style Colonial
Level or Stories 2
Additional Building Above Grade
Structure Type Cathedral Ceilings
New Construction N
Schools
Middle Schools Medford Township Memorial
High Schools Shawnee H.S.
School District Medford Township Public Schools
Others
Senior Community No
Tax ID 20-02703 02-00022
Ownership Fee Simple
SqFt Source Assessor
Security Features Security System
Acceptable Financing Conventional, VA, FHA 203(b)
Listing Terms Conventional, VA, FHA 203(b)
Financing Conventional,VA,FHA 203(b)
Special Listing Condition Standard
Read Less
Want to know what your home might be worth? Contact us for a FREE valuation!

Our team is ready to help you sell your home for the highest possible price ASAP

Bought with Lindsey J Binks • Keller Williams Realty - Moorestown
GET MORE INFORMATION





