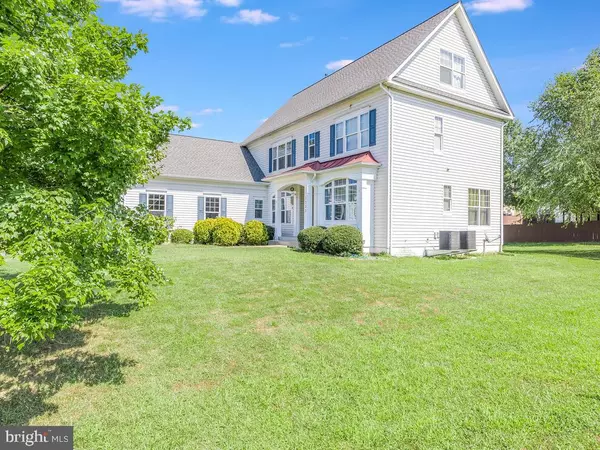$670,000
$675,000
0.7%For more information regarding the value of a property, please contact us for a free consultation.
3333 ANNE DE BOURGH DR Triangle, VA 22172
6 Beds
6 Baths
5,655 SqFt
Key Details
Sold Price $670,000
Property Type Single Family Home
Sub Type Detached
Listing Status Sold
Purchase Type For Sale
Square Footage 5,655 sqft
Price per Sqft $118
Subdivision Cramers Ridge
MLS Listing ID VAPW2039010
Sold Date 01/03/23
Style Traditional
Bedrooms 6
Full Baths 5
Half Baths 1
HOA Fees $63/mo
HOA Y/N Y
Abv Grd Liv Area 4,040
Originating Board BRIGHT
Year Built 2007
Annual Tax Amount $7,516
Tax Year 2022
Lot Size 0.356 Acres
Acres 0.36
Property Description
SELLER IS MOTIVATED. MAKE AN OFFER. SELLER WILL CONSIDER PAYING DOWN BUYERS INTEREST RATE OR CLOSING COSTS. VALUE FOR THE MONEY! A HUGE 0.36 ACRES LOT ! HUGE HOME - almost 6,000 sq ft home. 6 bedrooms, 5.5 baths, 4 level. MOVIE THEATER ROOM & HUGE REC ROOM IN BASEMENT. LOFT UPSTAIRS! You've never seen anything like this in this price range! Did I mention 6000 square feet of finished space? HUGE BASEMENT with an extra bedroom and full bathroom, wet bar and a massive rec room. HARDWOODS ON ALL LEVELS & BRAND NEW CARPET IN THE BASEMETN. + Ceramic tile. Only the basement has carpet. Main level features a spacious formal living and dinning rooms, office with doors for privacy, 1/2 bath, and laundry. Spacious kitchen with a large island, granite countertops, butlerâs pantry, contemporary stainless steel hood vent over the 5-burner gas cooktop and a lots of cooking space. Dishwasher new in 2021. Main level open concept is terrific for socializing, entertaining and family get-togethers. 2nd level has 4 bedrooms and 3 full baths. Main bedrooms with double closets, soaking tub, and separate shower. LOFT LEVEL has a private bedroom, living space and a full bathroom. BASEMENT IS HUGE, Bedroom with large walk-in closet, full bathroom, LARGE REC ROOM and a MOVIE THEATER ROOM with raised floor for great view and a built-in bar. Basement has just been freshly painted and brand new carpet put in. Spacious corner lot with tons of trees, LARGE DECK. Roof replaced 5years ago, outdoor sprinkler system, "Ring" doorbell and outdoor cameras.
Location
State VA
County Prince William
Zoning R4
Rooms
Other Rooms Dining Room, Primary Bedroom, Sitting Room, Bedroom 2, Bedroom 5, Kitchen, Family Room, Foyer, Breakfast Room, Bedroom 1, Laundry, Loft, Office, Recreation Room, Media Room, Bedroom 6, Bathroom 1, Bathroom 2, Bathroom 3, Primary Bathroom
Basement Walkout Stairs
Interior
Interior Features Attic, Bar, Breakfast Area, Butlers Pantry, Carpet, Ceiling Fan(s), Combination Kitchen/Dining, Crown Moldings, Dining Area, Family Room Off Kitchen, Floor Plan - Open, Formal/Separate Dining Room, Kitchen - Eat-In, Kitchen - Gourmet, Kitchen - Island, Kitchen - Table Space, Pantry, Primary Bath(s), Recessed Lighting, Soaking Tub, Sprinkler System, Stall Shower, Store/Office, Tub Shower, Upgraded Countertops, Walk-in Closet(s), Wet/Dry Bar, Wood Floors
Hot Water Natural Gas
Heating Forced Air
Cooling Central A/C
Fireplaces Number 1
Equipment Built-In Microwave, Cooktop, Dishwasher, Disposal, Dryer, Exhaust Fan, Icemaker, Oven - Double, Oven - Wall, Range Hood, Refrigerator, Stainless Steel Appliances, Washer, Water Heater
Fireplace Y
Appliance Built-In Microwave, Cooktop, Dishwasher, Disposal, Dryer, Exhaust Fan, Icemaker, Oven - Double, Oven - Wall, Range Hood, Refrigerator, Stainless Steel Appliances, Washer, Water Heater
Heat Source Natural Gas
Laundry Upper Floor, Washer In Unit, Dryer In Unit
Exterior
Parking Features Garage - Front Entry
Garage Spaces 2.0
Water Access N
Accessibility None
Attached Garage 2
Total Parking Spaces 2
Garage Y
Building
Story 3.5
Foundation Permanent
Sewer Public Sewer
Water Public
Architectural Style Traditional
Level or Stories 3.5
Additional Building Above Grade, Below Grade
New Construction N
Schools
School District Prince William County Public Schools
Others
Senior Community No
Tax ID 8288-11-8261
Ownership Fee Simple
SqFt Source Assessor
Acceptable Financing Conventional, FHA, VA
Listing Terms Conventional, FHA, VA
Financing Conventional,FHA,VA
Special Listing Condition Standard
Read Less
Want to know what your home might be worth? Contact us for a FREE valuation!

Our team is ready to help you sell your home for the highest possible price ASAP

Bought with Michael Cook • EXP Realty, LLC

GET MORE INFORMATION





