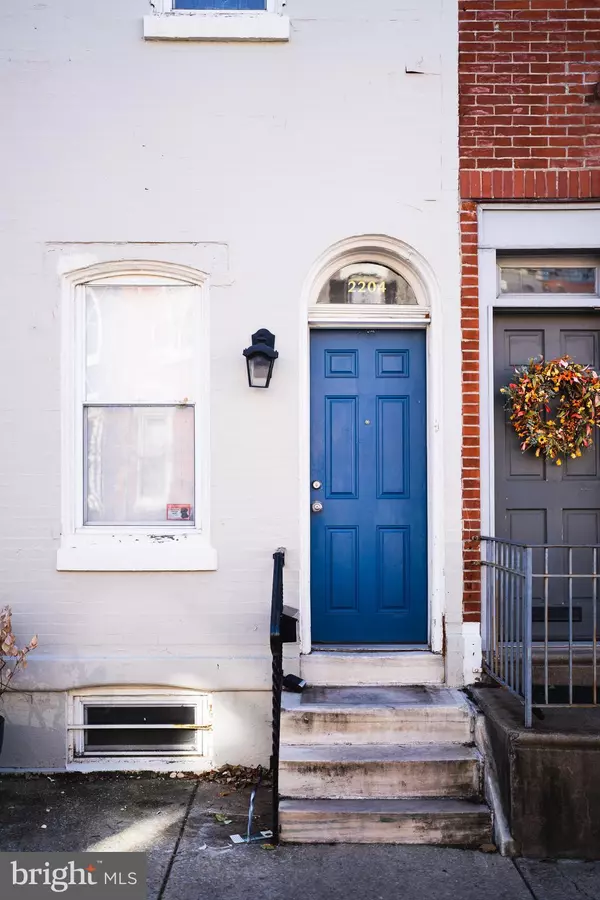$480,000
$499,999
4.0%For more information regarding the value of a property, please contact us for a free consultation.
2204 CATHARINE ST Philadelphia, PA 19146
3 Beds
2 Baths
1,412 SqFt
Key Details
Sold Price $480,000
Property Type Townhouse
Sub Type Interior Row/Townhouse
Listing Status Sold
Purchase Type For Sale
Square Footage 1,412 sqft
Price per Sqft $339
Subdivision Graduate Hospital
MLS Listing ID PAPH2181938
Sold Date 12/29/22
Style Traditional
Bedrooms 3
Full Baths 2
HOA Y/N N
Abv Grd Liv Area 1,412
Originating Board BRIGHT
Year Built 1925
Annual Tax Amount $5,581
Tax Year 2022
Lot Size 960 Sqft
Acres 0.02
Lot Dimensions 16.00 x 60.00
Property Description
Have you been looking for a house with character in the perfect location? Welcome to 2204 Catharine Street— a quintessential 3 bedroom home on an outstanding Graduate Hospital block. Enter through the vivid blue front door into the vestibule with decorative tin paneling and a glass paned door into the living room. Here you will be blown away by the sheer number of unique features— a marble mantel, exposed brick wall, ceiling crown molding with ornate center medallion, random width wood floors, and two tall windows allowing the natural light to flood into this north facing house more than you would expect. Contemporary light fixtures in the living and dining room accentuate the exposed brick wall, wood stair rail, and the round column. Another glass paned door leads into the kitchen and back patio. Plenty of room to create an outdoor oasis with an outdoor couch, chairs, fire pit, you name it! Alley access onto Kauffman St through the hand painted back gate is a unique feature allowing you to entertain outside in the summer without even having guests come through the house. The full unfinished basement has tons of storage space as well as laundry. Walk upstairs into the first bedroom or ideally a lavish guest or office space due to the window-paned double doors and a playful chandelier centered in front of the bay windows. Additionally on this floor you will find a total of two full bathrooms both with tub shower combinations, a large hall closet, and three bedrooms all with good closet space. Continue down the hall to the primary bedroom with a trendy decorative wall, three closets, and ensuite bathroom with skylight. The entire house has been freshly painted and new blinds installed throughout. Don’t miss your chance to live in this unique home in an beatable location!
Location
State PA
County Philadelphia
Area 19146 (19146)
Zoning RSA5
Rooms
Other Rooms Living Room, Dining Room, Primary Bedroom, Bedroom 2, Bedroom 3, Kitchen, Bathroom 2, Primary Bathroom
Basement Full
Interior
Interior Features Skylight(s), Ceiling Fan(s), Kitchen - Eat-In
Hot Water Natural Gas
Heating Forced Air
Cooling Central A/C
Flooring Wood
Fireplace N
Heat Source Natural Gas
Laundry Basement
Exterior
Exterior Feature Patio(s)
Water Access N
Accessibility None
Porch Patio(s)
Garage N
Building
Story 2
Foundation Concrete Perimeter
Sewer Public Sewer
Water Public
Architectural Style Traditional
Level or Stories 2
Additional Building Above Grade, Below Grade
New Construction N
Schools
School District The School District Of Philadelphia
Others
Senior Community No
Tax ID 302093500
Ownership Fee Simple
SqFt Source Assessor
Special Listing Condition Standard
Read Less
Want to know what your home might be worth? Contact us for a FREE valuation!

Our team is ready to help you sell your home for the highest possible price ASAP

Bought with Martha L Lutz • OCF Realty LLC - Philadelphia

GET MORE INFORMATION





