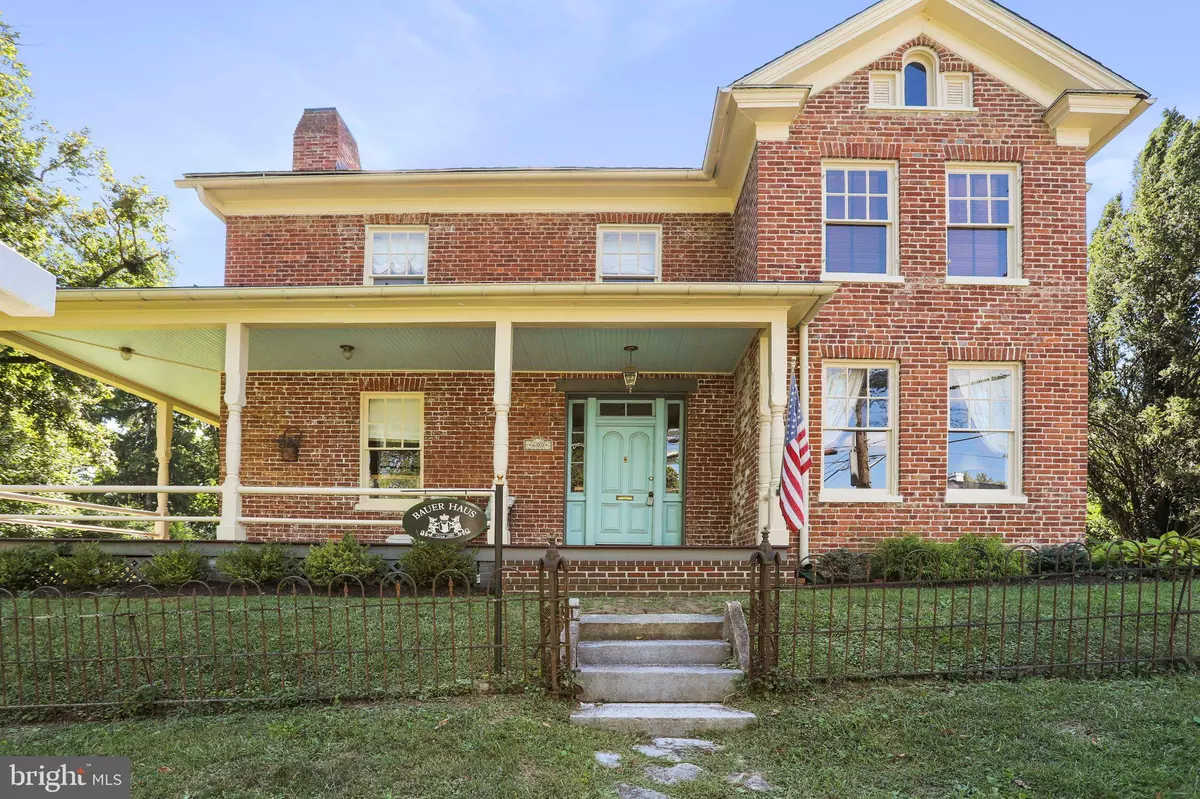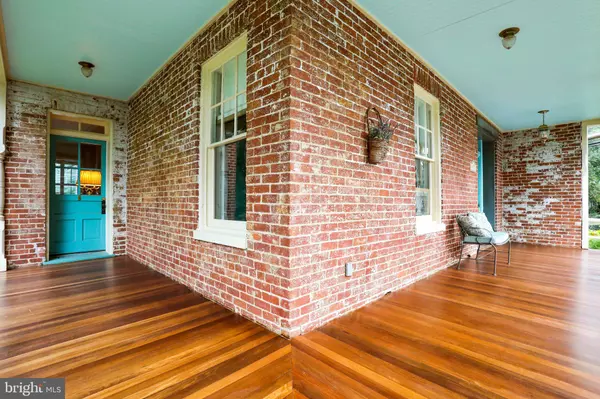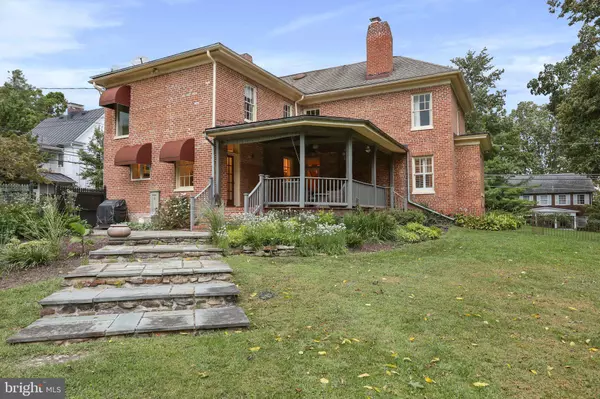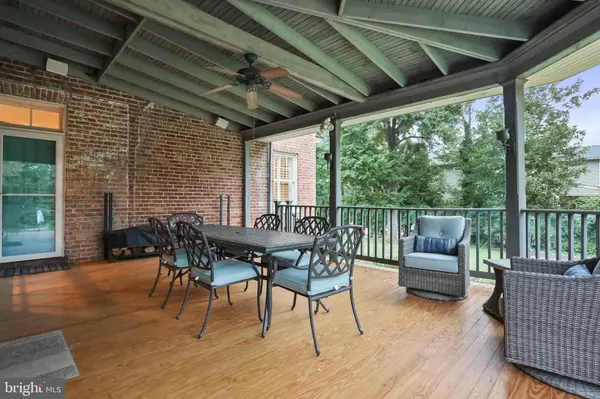$700,000
$699,000
0.1%For more information regarding the value of a property, please contact us for a free consultation.
600 S SAMUEL ST Charles Town, WV 25414
4 Beds
4 Baths
3,743 SqFt
Key Details
Sold Price $700,000
Property Type Single Family Home
Sub Type Detached
Listing Status Sold
Purchase Type For Sale
Square Footage 3,743 sqft
Price per Sqft $187
Subdivision None Available
MLS Listing ID WVJF2005376
Sold Date 01/03/23
Style Colonial
Bedrooms 4
Full Baths 3
Half Baths 1
HOA Y/N N
Abv Grd Liv Area 3,743
Originating Board BRIGHT
Year Built 1860
Annual Tax Amount $2,095
Tax Year 2022
Lot Size 0.710 Acres
Acres 0.71
Property Description
**HUGE PRICE REDUCTION! Assumable mortgage at 2.25%--that rate could be yours!** Own a piece of history in this grand, beautifully refinished home from the 1860s! Rare opportunity to live in Charles Town's beautiful historic district. This home has been completely renovated without losing any of its vintage charm. Built on 0.71 acres, with a great fenced backyard, this home has a mahogany wraparound porch and covered back porch, perfect for entertaining. Beautifully landscaped, with mature trees that provide privacy. Brand new high efficiency furnace and heat pump installed Sept 2022, a $13,000 value! Here are just a few of the features you'll fall in love with: SIX fireplaces, updated kitchen with stainless appliances, granite counters, and double wall oven, and gorgeous, refinished hardwood floors on both levels. Upstairs, you'll find four generously sized bedrooms and three baths. Between the two car garage, concrete pad, and gravel circle driveway, there's enough parking for 12 cars. So much potential in the garage, which has water, electricity, half bath, and an upper level for storage (or maybe a music studio!) Part of the garage has cathedral ceilings and skylights and used to be an art studio. As a bonus, seller has an assumable mortgage with 2.25% interest rate which could be yours! This home is a rare gem--schedule your showing today.
Location
State WV
County Jefferson
Zoning 101
Rooms
Other Rooms Living Room, Dining Room, Bedroom 2, Bedroom 3, Bedroom 4, Kitchen, Family Room, Laundry, Office, Bathroom 2, Bathroom 3, Primary Bathroom, Half Bath
Basement Outside Entrance, Unfinished
Interior
Interior Features Attic, Built-Ins, Ceiling Fan(s), Crown Moldings, Dining Area, Primary Bath(s), Recessed Lighting, Soaking Tub, Upgraded Countertops, Window Treatments, Wood Floors, Stove - Wood
Hot Water Electric
Heating Heat Pump - Oil BackUp
Cooling Central A/C
Flooring Ceramic Tile, Hardwood
Fireplaces Number 6
Fireplaces Type Brick, Mantel(s), Wood
Equipment Built-In Microwave, Cooktop, Dishwasher, Dryer, Icemaker, Oven - Double, Refrigerator, Stainless Steel Appliances, Washer, Water Heater
Furnishings No
Fireplace Y
Appliance Built-In Microwave, Cooktop, Dishwasher, Dryer, Icemaker, Oven - Double, Refrigerator, Stainless Steel Appliances, Washer, Water Heater
Heat Source Oil, Electric
Laundry Upper Floor, Has Laundry, Dryer In Unit, Washer In Unit
Exterior
Exterior Feature Porch(es), Roof, Wrap Around
Parking Features Garage - Front Entry
Garage Spaces 12.0
Fence Fully, Wood, Rear, Privacy, Wire
Utilities Available Water Available
Water Access N
View Trees/Woods, Street
Roof Type Shingle
Street Surface Paved
Accessibility None
Porch Porch(es), Roof, Wrap Around
Total Parking Spaces 12
Garage Y
Building
Lot Description Rear Yard
Story 3
Foundation Concrete Perimeter
Sewer Public Sewer
Water Public
Architectural Style Colonial
Level or Stories 3
Additional Building Above Grade
New Construction N
Schools
Elementary Schools Page Jackson
Middle Schools Charles Town
High Schools Washington
School District Jefferson County Schools
Others
Senior Community No
Tax ID 03 6002900000000
Ownership Fee Simple
SqFt Source Estimated
Acceptable Financing Cash, Conventional, FHA, USDA, VA
Listing Terms Cash, Conventional, FHA, USDA, VA
Financing Cash,Conventional,FHA,USDA,VA
Special Listing Condition Standard
Read Less
Want to know what your home might be worth? Contact us for a FREE valuation!

Our team is ready to help you sell your home for the highest possible price ASAP

Bought with Jonathan A Shively • Samson Properties

GET MORE INFORMATION





