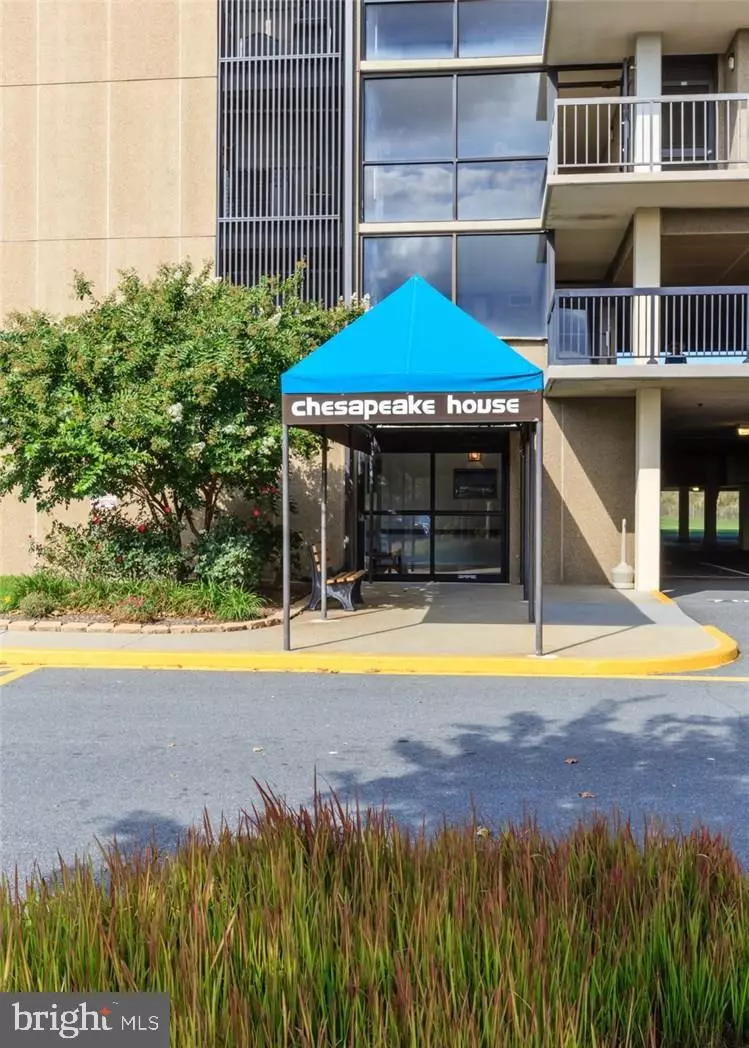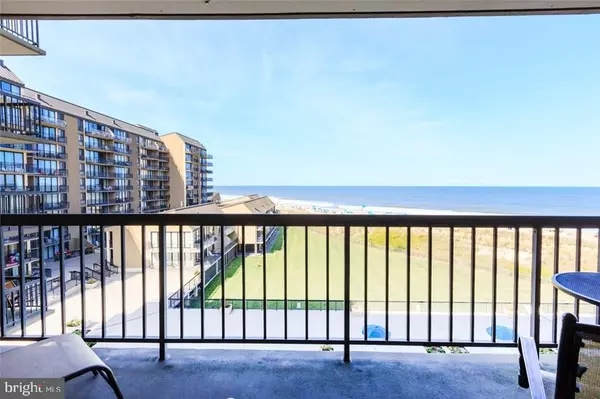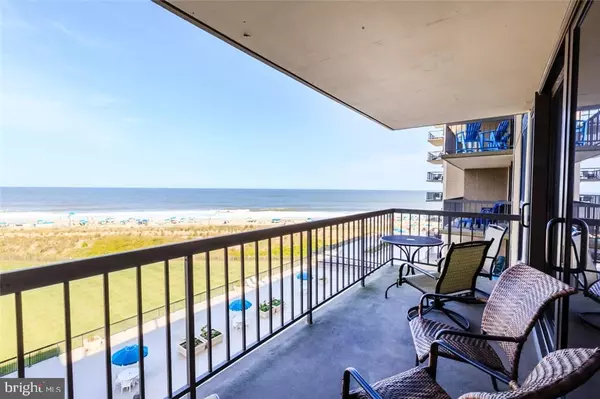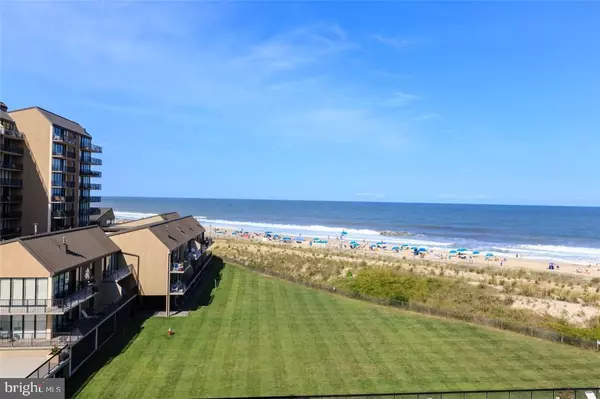$587,500
$614,900
4.5%For more information regarding the value of a property, please contact us for a free consultation.
506 CHESAPEAKE HOUSE #506 Bethany Beach, DE 19930
2 Beds
2 Baths
1,097 SqFt
Key Details
Sold Price $587,500
Property Type Condo
Sub Type Condo/Co-op
Listing Status Sold
Purchase Type For Sale
Square Footage 1,097 sqft
Price per Sqft $535
Subdivision Sea Colony East
MLS Listing ID 1001568092
Sold Date 06/26/20
Style Contemporary
Bedrooms 2
Full Baths 2
Condo Fees $8,348/ann
HOA Fees $202/ann
HOA Y/N Y
Abv Grd Liv Area 1,097
Originating Board SCAOR
Year Built 1973
Property Description
Sea Colony East oceanfront unit. All 18 inch tile flooring / pin wheel style. Spectacular location and views. These properties are ideal for large families, guests, or investment opportunities. 507 Chesapeake at package with 506 C at reduced $1,244,900. 507 Chesapeake available at $645,900. Both units are very successful rental producing properties (2016 Gross rental income for both 506 & 507 combined was $79,757, detailed financial statements are available). Offers flexibility with the ability to rent one or both. Very well maintained. Both are sold in fee. All new ocean front glass sliders in early 2016, Decorated and furnished well. Turnkey move in ready. Pictures are of both units. Exclusions- All contents of owners closets. Phase II did a major renovation winter 2018- removal and replacement of the walkway aggregate panels, installation of walkway windows, new unit entry doors, new supplemental doors and walkway vents.
Location
State DE
County Sussex
Area Baltimore Hundred (31001)
Zoning RPC
Rooms
Other Rooms Living Room, Dining Room, Primary Bedroom, Bedroom 2, Kitchen, Primary Bathroom, Full Bath
Main Level Bedrooms 2
Interior
Interior Features Breakfast Area, Combination Kitchen/Dining, Ceiling Fan(s), Window Treatments, Upgraded Countertops, Floor Plan - Open, Entry Level Bedroom, Primary Bath(s), Primary Bedroom - Ocean Front
Hot Water Electric
Heating Heat Pump(s)
Cooling Central A/C
Flooring Tile/Brick, Ceramic Tile
Equipment Dishwasher, Disposal, Icemaker, Refrigerator, Microwave, Oven - Self Cleaning, Washer/Dryer Stacked, Water Heater
Furnishings Yes
Fireplace N
Window Features Insulated,Screens,Storm
Appliance Dishwasher, Disposal, Icemaker, Refrigerator, Microwave, Oven - Self Cleaning, Washer/Dryer Stacked, Water Heater
Heat Source Other
Exterior
Exterior Feature Balcony
Parking On Site 1
Utilities Available Cable TV Available, Electric Available, Phone Available, Sewer Available, Water Available
Amenities Available Basketball Courts, Beach, Elevator, Fitness Center, Reserved/Assigned Parking, Swimming Pool, Pool - Outdoor, Sauna, Security, Tennis Courts
Waterfront Description Sandy Beach
Water Access Y
View Ocean
Roof Type Metal
Accessibility Other
Porch Balcony
Garage N
Building
Lot Description Cleared
Story 1
Unit Features Mid-Rise 5 - 8 Floors
Foundation Pillar/Post/Pier
Sewer Public Sewer
Water Public
Architectural Style Contemporary
Level or Stories 1
Additional Building Above Grade
New Construction N
Schools
School District Indian River
Others
HOA Fee Include Cable TV
Senior Community No
Tax ID 134-17.00-56.02-506N
Ownership Condominium
Security Features Security Gate
Acceptable Financing Cash, Conventional
Listing Terms Cash, Conventional
Financing Cash,Conventional
Special Listing Condition Standard
Read Less
Want to know what your home might be worth? Contact us for a FREE valuation!

Our team is ready to help you sell your home for the highest possible price ASAP

Bought with JENNIFER SMITH • Keller Williams Realty

GET MORE INFORMATION





