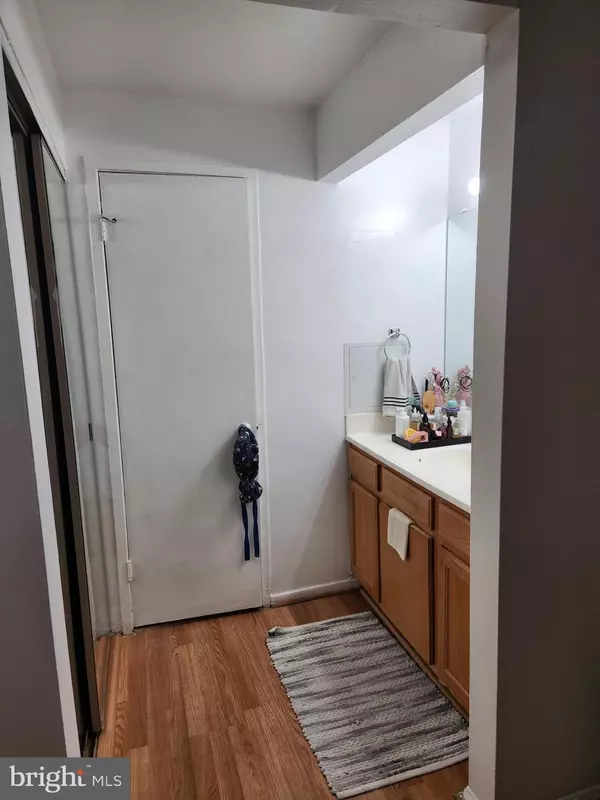$150,000
$150,000
For more information regarding the value of a property, please contact us for a free consultation.
114 DUVALL LN #94-T-2 Gaithersburg, MD 20877
2 Beds
2 Baths
1,024 SqFt
Key Details
Sold Price $150,000
Property Type Condo
Sub Type Condo/Co-op
Listing Status Sold
Purchase Type For Sale
Square Footage 1,024 sqft
Price per Sqft $146
Subdivision Fireside
MLS Listing ID MDMC2078072
Sold Date 12/29/22
Style Contemporary
Bedrooms 2
Full Baths 2
Condo Fees $776/mo
HOA Y/N N
Abv Grd Liv Area 1,024
Originating Board BRIGHT
Year Built 1974
Annual Tax Amount $1,250
Tax Year 2022
Property Description
Only Conventional or Cash offers. Project is not approved with FHA financing. Well Kept Spacious 2 bedroom/2 full bath patio level condo. Nicely remodeled with Hardware/Ceramic floors & Ready to move-in. Sliding glass door to patio & common area. Condo fee includes all utilities, plenty of unassigned parking, & swimming pool. 2 Free resident and 1 free guest pass allowed to park anywhere. Easy access from side parking thru sliding glass door to patio & to common area. Close to shopping centers, major roads, & Shady Grove Metro
Location
State MD
County Montgomery
Zoning R18
Rooms
Other Rooms Living Room, Dining Room, Primary Bedroom, Kitchen, Bedroom 1, Other
Main Level Bedrooms 2
Interior
Interior Features Breakfast Area, Kitchen - Country, Combination Dining/Living, Primary Bath(s), Floor Plan - Open, Built-Ins, Dining Area, Entry Level Bedroom, Kitchen - Table Space, Pantry, Recessed Lighting, Wood Floors
Hot Water Electric
Heating Forced Air
Cooling Heat Pump(s)
Fireplaces Number 1
Fireplaces Type Fireplace - Glass Doors, Screen
Equipment Dishwasher, Disposal, Refrigerator, Stove, Exhaust Fan, Range Hood
Furnishings Yes
Fireplace Y
Window Features Screens
Appliance Dishwasher, Disposal, Refrigerator, Stove, Exhaust Fan, Range Hood
Heat Source Central
Laundry Common, Shared
Exterior
Exterior Feature Patio(s)
Garage Spaces 2.0
Amenities Available Pool - Outdoor, Common Grounds, Community Center
Water Access N
View Garden/Lawn
Accessibility None
Porch Patio(s)
Total Parking Spaces 2
Garage N
Building
Lot Description Cul-de-sac
Story 1
Unit Features Garden 1 - 4 Floors
Sewer Public Sewer
Water Public
Architectural Style Contemporary
Level or Stories 1
Additional Building Above Grade, Below Grade
New Construction N
Schools
School District Montgomery County Public Schools
Others
Pets Allowed Y
HOA Fee Include Air Conditioning,Common Area Maintenance,Electricity,Gas,Heat,Lawn Care Rear,Management,Insurance,Parking Fee,Pool(s),Reserve Funds,Sewer,Snow Removal,Trash,Water
Senior Community No
Tax ID 160901702555
Ownership Condominium
Acceptable Financing Conventional, Cash
Horse Property N
Listing Terms Conventional, Cash
Financing Conventional,Cash
Special Listing Condition Standard
Pets Allowed No Pet Restrictions
Read Less
Want to know what your home might be worth? Contact us for a FREE valuation!

Our team is ready to help you sell your home for the highest possible price ASAP

Bought with Blanca Judith Salamanca • Taylor Properties
GET MORE INFORMATION





