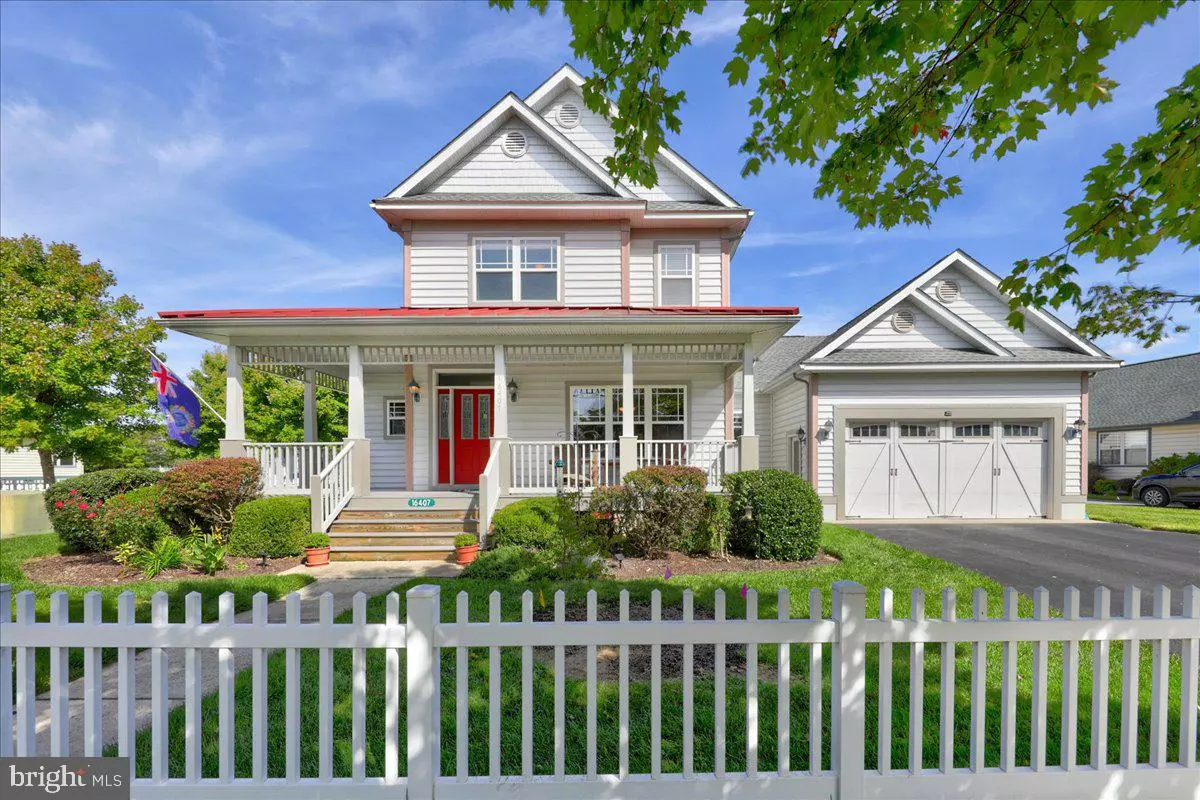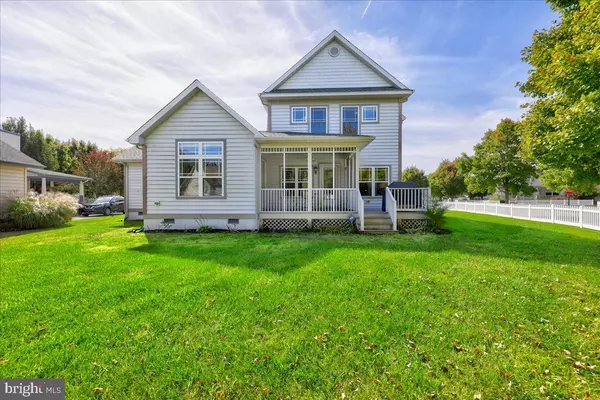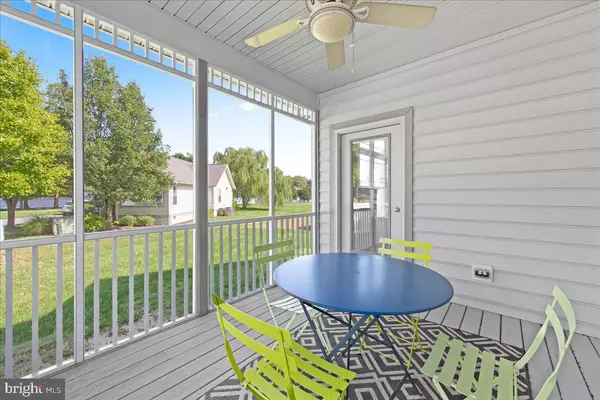$495,000
$495,000
For more information regarding the value of a property, please contact us for a free consultation.
16407 JOHN ROWLAND TRL #148 Milton, DE 19968
4 Beds
4 Baths
2,732 SqFt
Key Details
Sold Price $495,000
Property Type Condo
Sub Type Condo/Co-op
Listing Status Sold
Purchase Type For Sale
Square Footage 2,732 sqft
Price per Sqft $181
Subdivision Paynters Mill
MLS Listing ID DESU2030830
Sold Date 01/03/23
Style Contemporary,Craftsman
Bedrooms 4
Full Baths 3
Half Baths 1
Condo Fees $850/qua
HOA Fees $123/qua
HOA Y/N Y
Abv Grd Liv Area 2,732
Originating Board BRIGHT
Year Built 2005
Annual Tax Amount $1,454
Tax Year 2022
Lot Dimensions 0.00 x 0.00
Property Description
Idyllic setting in Paynters Mill. This attractive Craftsman style home exudes charm with archways, decorative nooks and numerous custom upgrades. The well-appointed kitchen features quartz & granite counters, a new farm sink, tile backsplash, gas 5 burner convection range, stainless steel appliances and white shaker style cabinets. There are two primary suites (on each floor), hard wood flooring, a gas fireplace in the living room with a custom dry bar with wine storage, formal dining room, California closets, 2” bump out on the rear of the home, a loft on the second floor and an abundance of windows. The outdoor living checks all the boxes: wrap around front porch, rear deck (with gas line for a grill) and screened porch. The two car attached garage has pull down stairs for attic storage. Enjoy maintenance free living (lawn care & exterior maintenance included) in a picture-perfect community. Paynters Mill offers a Clubhouse, pool, tennis, pickleball, exercise room, sport court, volleyball, walking trails and beautiful community green spaces. The hometown style community also features a commercial district with a cafe, a restaurant, hair salon and more. New roof in 2021 and most HVAC components replaced in 2018.
Location
State DE
County Sussex
Area Broadkill Hundred (31003)
Zoning RES
Rooms
Other Rooms Living Room, Dining Room, Primary Bedroom, Bedroom 3, Bedroom 4, Kitchen, Laundry, Loft, Primary Bathroom, Full Bath, Half Bath, Screened Porch
Main Level Bedrooms 1
Interior
Interior Features Attic, Bar, Ceiling Fan(s), Entry Level Bedroom, Floor Plan - Open, Kitchen - Gourmet, Kitchen - Island, Primary Bath(s), Recessed Lighting, Upgraded Countertops, Walk-in Closet(s), Wet/Dry Bar, Soaking Tub, Stall Shower, Wood Floors
Hot Water Propane
Heating Forced Air, Heat Pump(s)
Cooling Central A/C
Flooring Carpet, Hardwood, Tile/Brick
Fireplaces Number 1
Fireplaces Type Gas/Propane
Equipment Built-In Microwave, Dishwasher, Disposal, Oven/Range - Gas, Refrigerator, Stainless Steel Appliances, Washer/Dryer Hookups Only, Water Heater
Furnishings No
Fireplace Y
Appliance Built-In Microwave, Dishwasher, Disposal, Oven/Range - Gas, Refrigerator, Stainless Steel Appliances, Washer/Dryer Hookups Only, Water Heater
Heat Source Propane - Metered, Electric
Exterior
Exterior Feature Porch(es), Screened, Deck(s)
Parking Features Garage - Front Entry
Garage Spaces 6.0
Fence Partially
Amenities Available Community Center, Exercise Room, Jog/Walk Path, Pool - Outdoor, Recreational Center, Tennis Courts, Volleyball Courts
Water Access N
Roof Type Architectural Shingle
Accessibility None
Porch Porch(es), Screened, Deck(s)
Attached Garage 2
Total Parking Spaces 6
Garage Y
Building
Lot Description Corner, Landscaping
Story 2
Foundation Block, Crawl Space
Sewer Public Sewer
Water Public
Architectural Style Contemporary, Craftsman
Level or Stories 2
Additional Building Above Grade, Below Grade
New Construction N
Schools
School District Cape Henlopen
Others
Pets Allowed Y
HOA Fee Include Common Area Maintenance,Ext Bldg Maint,Lawn Maintenance,Road Maintenance,Trash
Senior Community No
Tax ID 235-22.00-972.06-148
Ownership Condominium
Acceptable Financing Conventional, Cash
Listing Terms Conventional, Cash
Financing Conventional,Cash
Special Listing Condition Standard
Pets Allowed Cats OK, Dogs OK
Read Less
Want to know what your home might be worth? Contact us for a FREE valuation!

Our team is ready to help you sell your home for the highest possible price ASAP

Bought with Richard Marcus • LEWES REALTY INC

GET MORE INFORMATION





