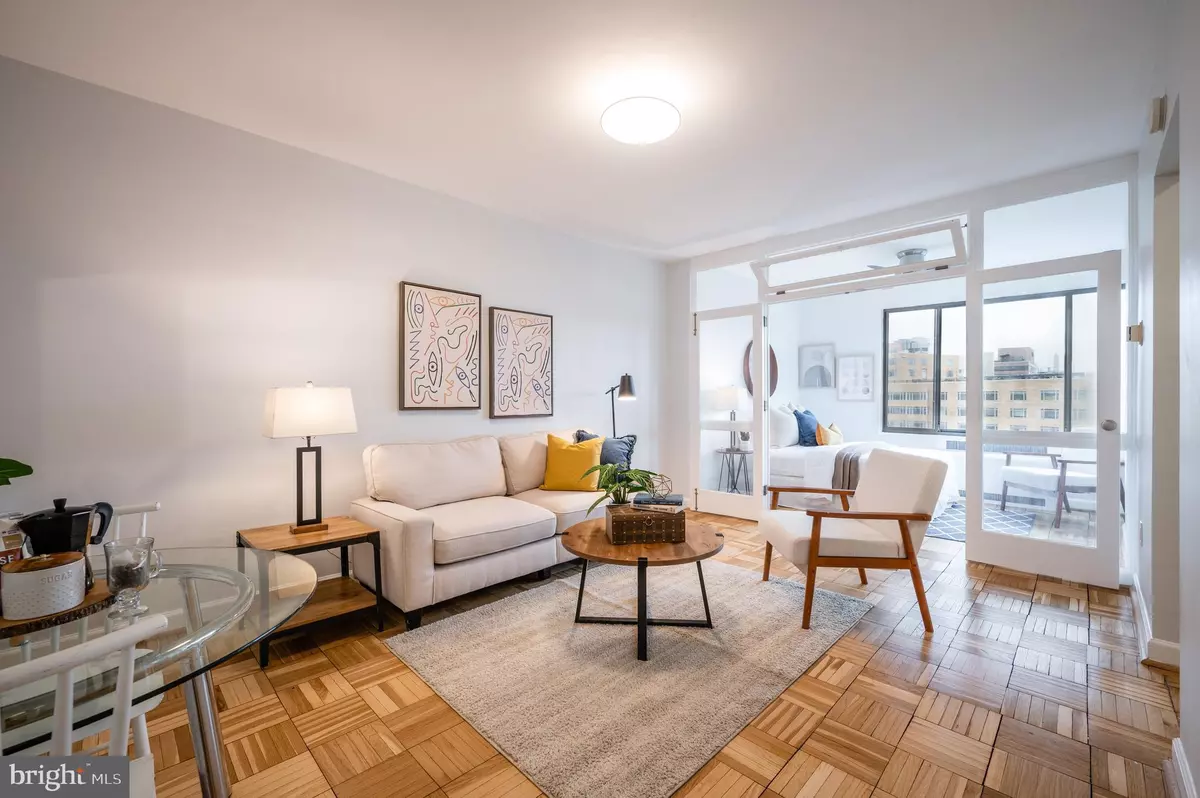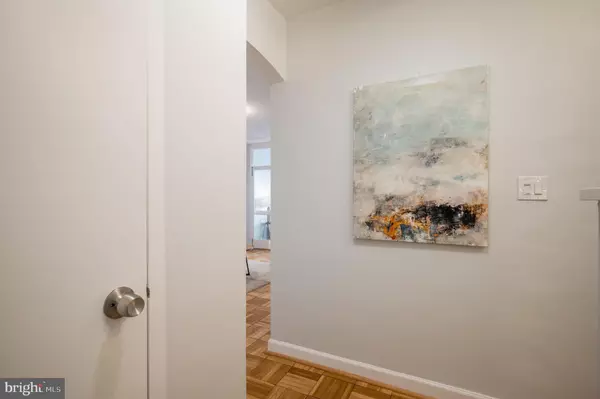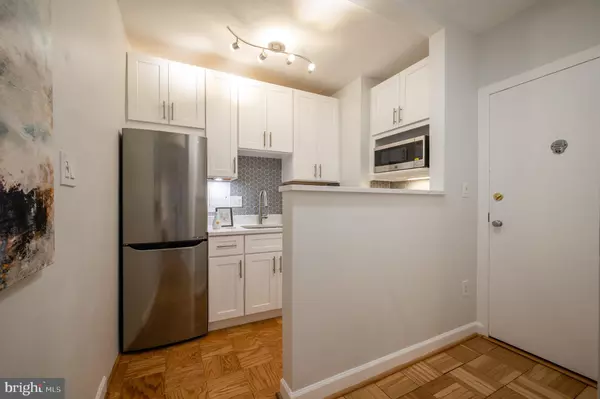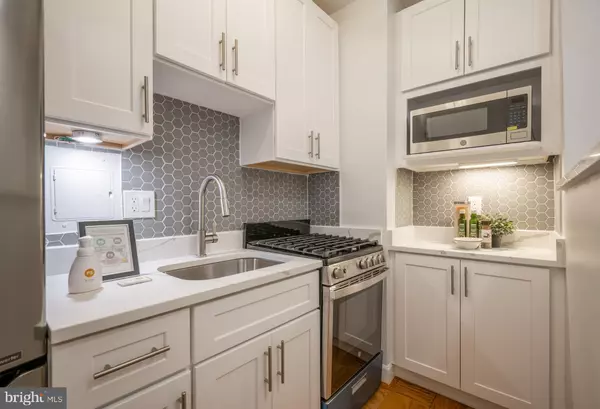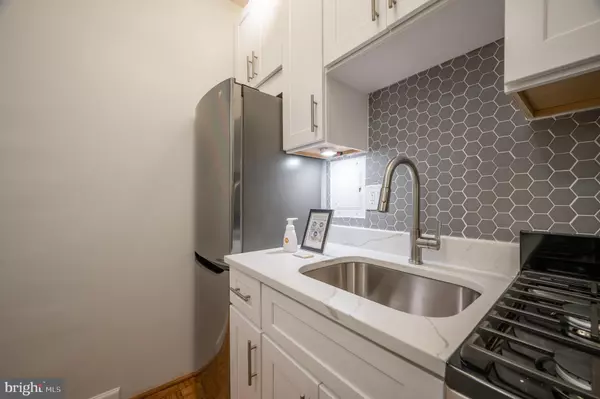$300,000
$275,000
9.1%For more information regarding the value of a property, please contact us for a free consultation.
1 SCOTT CIR NW #812 Washington, DC 20036
1 Bed
1 Bath
493 SqFt
Key Details
Sold Price $300,000
Property Type Condo
Sub Type Condo/Co-op
Listing Status Sold
Purchase Type For Sale
Square Footage 493 sqft
Price per Sqft $608
Subdivision Dupont Circle
MLS Listing ID DCDC2076146
Sold Date 01/03/23
Style Art Deco
Bedrooms 1
Full Baths 1
Condo Fees $513/mo
HOA Y/N N
Abv Grd Liv Area 493
Originating Board BRIGHT
Year Built 1891
Annual Tax Amount $2,217
Tax Year 2022
Property Description
Move right into this beautifully renovated Jr 1 bedroom condo that features an open kitchen with white cabinets, granite countertops and stainless-steel appliances, and refinished wood floors throughout. French glass doors separate the living and bedroom areas, a nicely renovated bathroom, a walk-in closet, and let's not forget its amazing views of Scott Circle, the Washington Monument and the Capitol dome! Enjoy all that Dupont, the 14th Street Corridor and Downtown have to offer! The General Scott is a fabulous old Art Deco building and features a green rooftop deck offering sweeping views of the city. There is a 24-Hour concierge, extra storage, a bike room, and laundry. No need for a car at this location, the walk score rating is 98! Steps to Whole Foods, Starbucks, Metros Steps, Capital Bike Share, and Zip Car Stations. The condo fee includes A/C, Heat, Gas, Water, Cable/Internet.
Location
State DC
County Washington
Zoning R
Rooms
Main Level Bedrooms 1
Interior
Interior Features Ceiling Fan(s), Combination Dining/Living, Floor Plan - Open, Kitchen - Galley, Soaking Tub, Walk-in Closet(s), Wood Floors
Hot Water Natural Gas
Heating Forced Air
Cooling Central A/C
Equipment Disposal, Microwave, Oven/Range - Gas, Refrigerator, Stainless Steel Appliances
Appliance Disposal, Microwave, Oven/Range - Gas, Refrigerator, Stainless Steel Appliances
Heat Source Natural Gas
Exterior
Amenities Available Concierge, Elevator
Water Access N
Accessibility Elevator
Garage N
Building
Story 1
Unit Features Mid-Rise 5 - 8 Floors
Sewer Public Sewer
Water Public
Architectural Style Art Deco
Level or Stories 1
Additional Building Above Grade, Below Grade
New Construction N
Schools
School District District Of Columbia Public Schools
Others
Pets Allowed N
HOA Fee Include Water,Sewer,Gas,High Speed Internet,Common Area Maintenance,Custodial Services Maintenance,Ext Bldg Maint,Insurance,Lawn Maintenance,Snow Removal,Trash,Reserve Funds
Senior Community No
Tax ID 0195//2211
Ownership Condominium
Security Features Desk in Lobby,Main Entrance Lock
Special Listing Condition Standard
Read Less
Want to know what your home might be worth? Contact us for a FREE valuation!

Our team is ready to help you sell your home for the highest possible price ASAP

Bought with Michael W Moore • Compass

GET MORE INFORMATION

