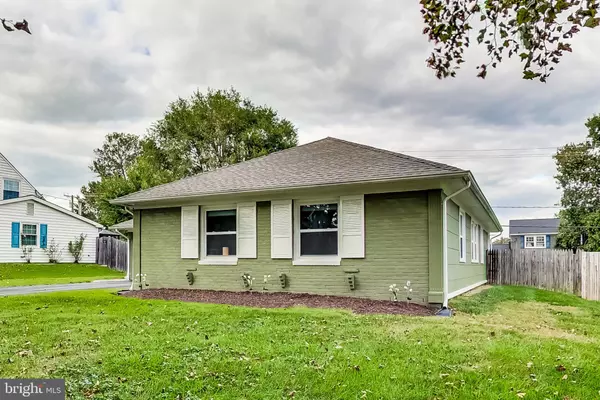$415,000
$415,000
For more information regarding the value of a property, please contact us for a free consultation.
12412 SKYLARK LN Bowie, MD 20715
3 Beds
2 Baths
1,457 SqFt
Key Details
Sold Price $415,000
Property Type Single Family Home
Sub Type Detached
Listing Status Sold
Purchase Type For Sale
Square Footage 1,457 sqft
Price per Sqft $284
Subdivision Somerset At Belair
MLS Listing ID MDPG2058964
Sold Date 12/20/22
Style Ranch/Rambler
Bedrooms 3
Full Baths 2
HOA Y/N N
Abv Grd Liv Area 1,457
Originating Board BRIGHT
Year Built 1962
Annual Tax Amount $6,205
Tax Year 2022
Lot Size 9,073 Sqft
Acres 0.21
Property Description
Gorgeous 3BR/2BA, 1 car garage home is sure to impress. This conveniently located home features stunning renovations with modern styling and rustic touches. Wide-plank hardwood flooring and beautiful wainscoting throughout. Well-planned layout with excellent use of space and custom finishes galore. Stylish kitchen with stainless steel appliances, granite countertops, and a large, center-cut, timber breakfast bar. Three spacious bedrooms with ceiling fans and a spa-like en-suite, primary bathroom featuring exquisite tilework and luxury fixtures. This amazing home was completely remodeled in 2019 to include a 30-year architectural shingled roof, gutters and downspouts, vinyl windows, and a sliding door. Inside boasts newer interior doors, hardware, and remodeled bathrooms. The HVAC system was replaced in 2021. The beautiful brick-paver patio, fully-fenced rear yard, and hot tub make for an amazing backyard – perfect for entertaining. All this and it’s just minutes from Bowie Town Center, Rt.197, 301, and Rt. 50.
Location
State MD
County Prince Georges
Zoning RSF65
Rooms
Main Level Bedrooms 3
Interior
Interior Features Floor Plan - Open
Hot Water Natural Gas
Heating Forced Air
Cooling Central A/C
Flooring Ceramic Tile
Fireplace N
Heat Source Natural Gas
Laundry Hookup
Exterior
Exterior Feature Patio(s)
Parking Features Garage - Front Entry
Garage Spaces 1.0
Water Access N
Roof Type Architectural Shingle
Accessibility Level Entry - Main
Porch Patio(s)
Attached Garage 1
Total Parking Spaces 1
Garage Y
Building
Story 1
Foundation Slab
Sewer Public Sewer
Water Public
Architectural Style Ranch/Rambler
Level or Stories 1
Additional Building Above Grade, Below Grade
New Construction N
Schools
School District Prince George'S County Public Schools
Others
Senior Community No
Tax ID 17070665174
Ownership Fee Simple
SqFt Source Assessor
Special Listing Condition Standard
Read Less
Want to know what your home might be worth? Contact us for a FREE valuation!

Our team is ready to help you sell your home for the highest possible price ASAP

Bought with Harold Dwayne Taylor • Bennett Realty Solutions

GET MORE INFORMATION





