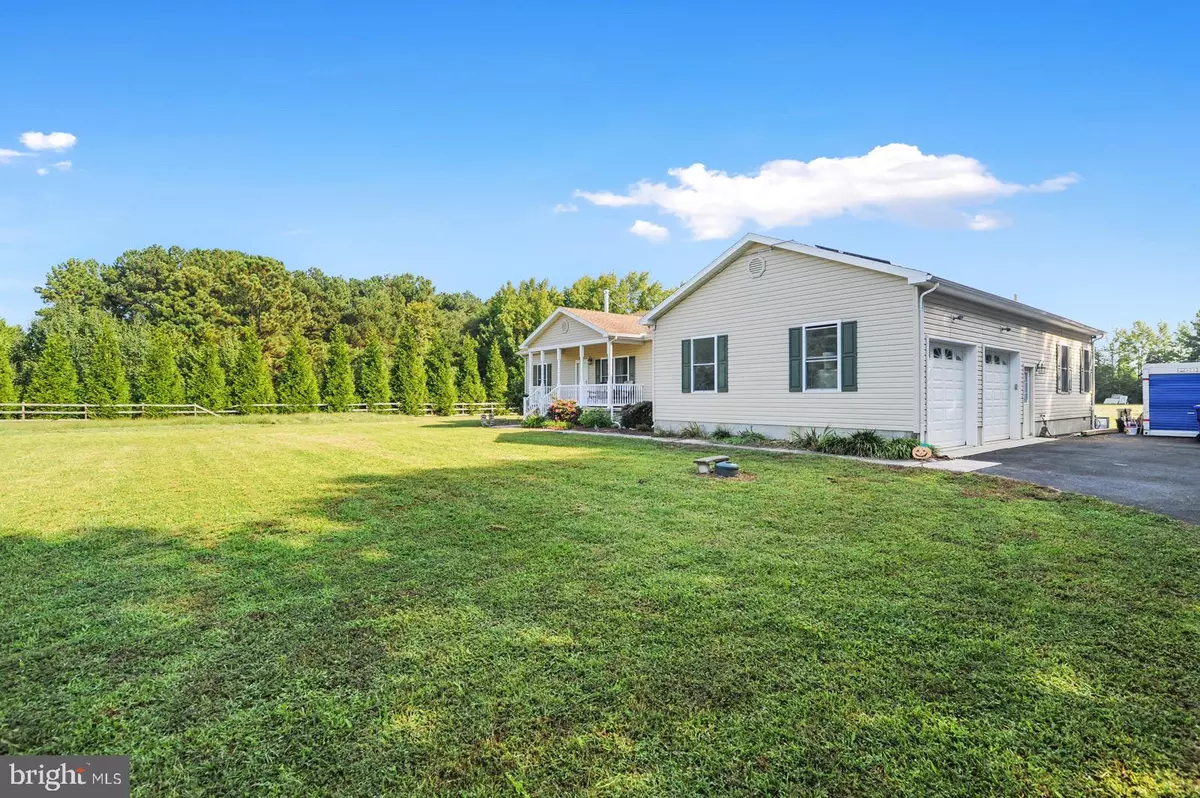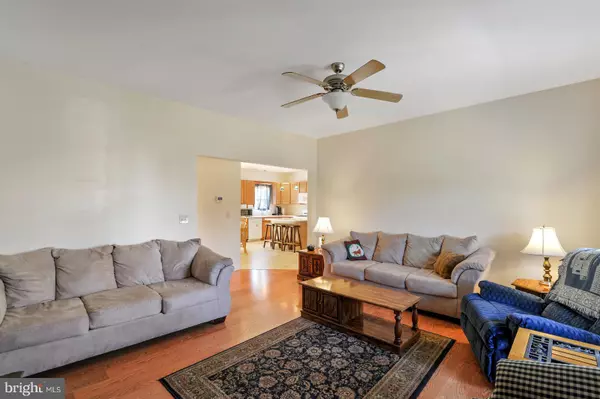$425,000
$425,000
For more information regarding the value of a property, please contact us for a free consultation.
194 PONY TRACK RD Felton, DE 19943
4 Beds
3 Baths
2,006 SqFt
Key Details
Sold Price $425,000
Property Type Single Family Home
Sub Type Detached
Listing Status Sold
Purchase Type For Sale
Square Footage 2,006 sqft
Price per Sqft $211
Subdivision None Available
MLS Listing ID DEKT2014092
Sold Date 01/03/23
Style Ranch/Rambler
Bedrooms 4
Full Baths 2
Half Baths 1
HOA Y/N N
Abv Grd Liv Area 2,006
Originating Board BRIGHT
Year Built 2007
Annual Tax Amount $1,385
Tax Year 2022
Lot Size 3.100 Acres
Acres 3.1
Lot Dimensions 1.00 x 0.00
Property Description
Welcome to the Beautiful Home with over 2000 sq ft on over 3 acres in Camden! You'll want to snatch this property up quickly with its incredible privacy and beautiful serene views! As you walk into the front door, you will enter a spacious living room with a cozy wood stove, perfect for chilly winter evenings! Past the living room to the back is a large open kitchen with eat-in space that leads out to the deck with sprawling views of 3 flat acres all to yourself. Back inside on the other side of the kitchen is a large formal dining room. Through the living space down the left hallway, you will find 3 perfectly-sized bedrooms and a full bath. And on the other side of the kitchen, you will find the laundry, a half bath, a large pantry, and garage access. And finally tucked in the back of the house is a private master bedroom oasis. A large bedroom with a master bathroom, a massive closet, and an additional nook perfect for a sitting area rounds out the master bedroom. Fresh paint throughout the entire home means you can just move in and enjoy! Another amazing feature of this home is the oversized 2 car garage with plenty of storage space. There is a tankless hot water heater which saves energy; the biggest energy saver of all though is the solar panels with a Tesla battery to hold all that extra power. No more power outages for you! Now let's chat about the land. This is a gorgeous piece of flat land; the possibilities are absolutely endless! The seller spent extra money when he built the home so an extra deep well means the water is not hard and irony. Of course, no HOA means you can add an addition, a pole barn, whatever you want! Book your tour today so you don't miss out on this gem!
Location
State DE
County Kent
Area Caesar Rodney (30803)
Zoning AR
Rooms
Main Level Bedrooms 4
Interior
Interior Features Stove - Wood
Hot Water Natural Gas, Tankless
Heating Heat Pump - Gas BackUp
Cooling Central A/C
Fireplaces Number 1
Heat Source Electric
Exterior
Exterior Feature Deck(s)
Garage Garage - Side Entry, Oversized
Garage Spaces 2.0
Waterfront N
Water Access N
Roof Type Architectural Shingle
Accessibility None
Porch Deck(s)
Attached Garage 2
Total Parking Spaces 2
Garage Y
Building
Story 1
Foundation Slab
Sewer Gravity Sept Fld
Water Well
Architectural Style Ranch/Rambler
Level or Stories 1
Additional Building Above Grade, Below Grade
New Construction N
Schools
School District Caesar Rodney
Others
Senior Community No
Tax ID NM-00-11700-01-0301-000
Ownership Fee Simple
SqFt Source Assessor
Acceptable Financing Conventional, FHA, USDA, Cash, VA
Listing Terms Conventional, FHA, USDA, Cash, VA
Financing Conventional,FHA,USDA,Cash,VA
Special Listing Condition Standard
Read Less
Want to know what your home might be worth? Contact us for a FREE valuation!

Our team is ready to help you sell your home for the highest possible price ASAP

Bought with William C Tanner • RE/MAX Horizons

GET MORE INFORMATION





