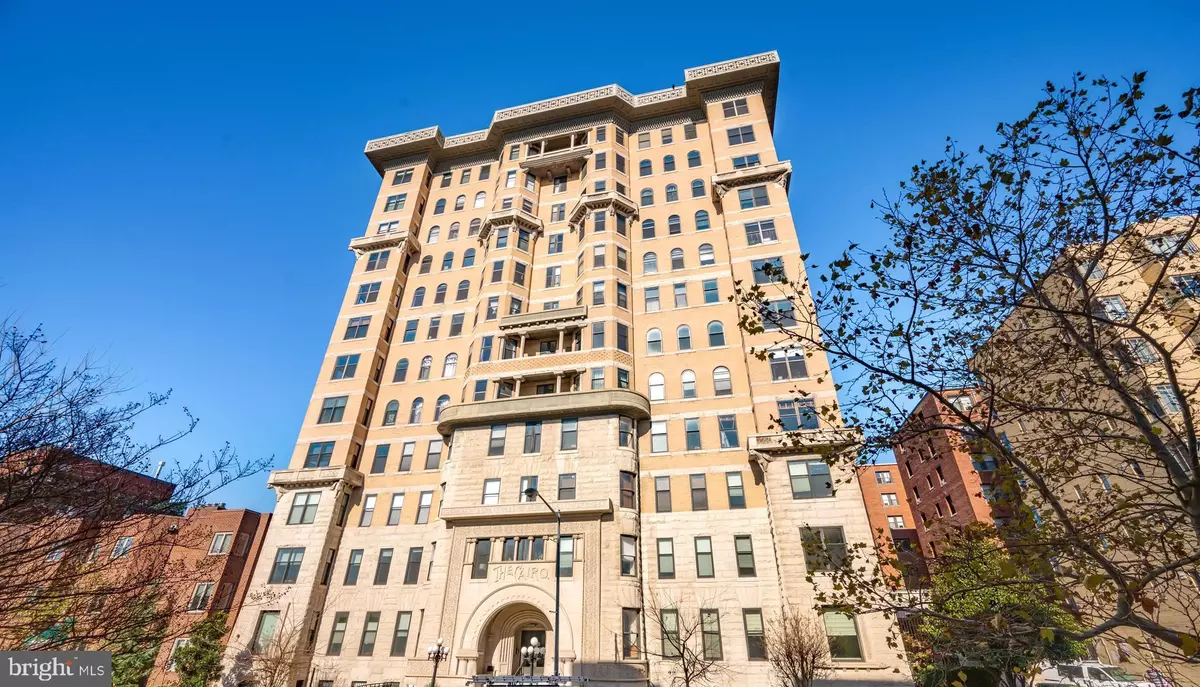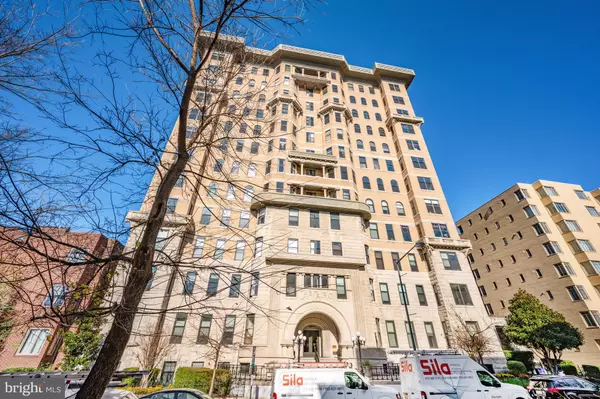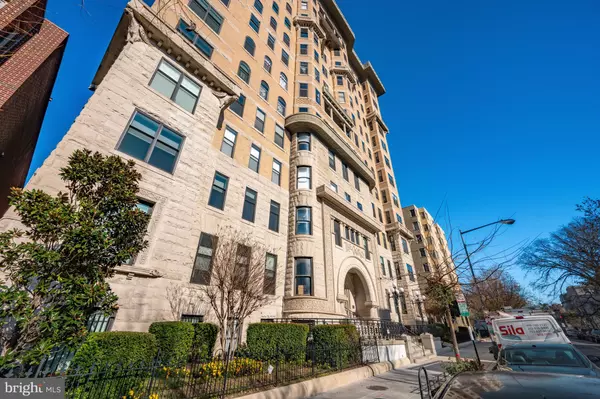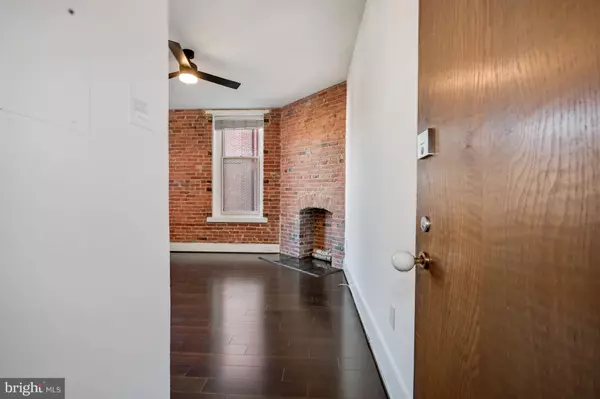$432,000
$442,500
2.4%For more information regarding the value of a property, please contact us for a free consultation.
1615 Q ST NW #511 Washington, DC 20009
1 Bed
1 Bath
558 SqFt
Key Details
Sold Price $432,000
Property Type Condo
Sub Type Condo/Co-op
Listing Status Sold
Purchase Type For Sale
Square Footage 558 sqft
Price per Sqft $774
Subdivision Dupont
MLS Listing ID DCDC2076802
Sold Date 12/30/22
Style Beaux Arts
Bedrooms 1
Full Baths 1
Condo Fees $500/mo
HOA Y/N N
Abv Grd Liv Area 558
Originating Board BRIGHT
Year Built 1895
Annual Tax Amount $2,806
Tax Year 2022
Property Description
Now is your chance to own a piece of history at The Cairo! Offering a $5K credit to buyer!
This 1 bedroom/1bath condo has been fully updated with modern finishes while still preserving the historic characteristics of the building. This corner unit features an open layout with engineered hardwood flooring, 9+ ft ceilings, a multitude of exposed brick walls and oversized replacement windows throughout. Additional upgrades include stainless steel appliances, large kitchen cabinets and recessed lighting. The spacious bedroom can easily accommodate a king size bed and is outfitted with both a custom closet and custom wardrobe. As the city's first residential high-rise, The Cairo boasts expansive, unmatched views from its rooftop terrace. Additional building amenities include a 24/7 front desk concierge, on-site property management, in-building laundry and bike room. Conveniently located only a few blocks from the P St Whole Foods, two blocks from the Dupont metro (red line) and everything the Dupont/Logan Circle neighborhoods have to offer.
Location
State DC
County Washington
Zoning RA-8
Direction South
Rooms
Main Level Bedrooms 1
Interior
Interior Features Combination Dining/Living, Wood Floors, Floor Plan - Open, Ceiling Fan(s), Window Treatments
Hot Water Natural Gas
Heating Heat Pump(s)
Cooling Central A/C
Flooring Engineered Wood
Fireplaces Number 1
Fireplaces Type Non-Functioning, Corner
Equipment Disposal, Microwave, Refrigerator, Dishwasher, Oven/Range - Electric
Fireplace Y
Window Features Replacement
Appliance Disposal, Microwave, Refrigerator, Dishwasher, Oven/Range - Electric
Heat Source Electric
Laundry Common
Exterior
Exterior Feature Roof
Amenities Available Concierge, Elevator, Laundry Facilities
Water Access N
Accessibility None
Porch Roof
Garage N
Building
Story 1
Unit Features Hi-Rise 9+ Floors
Sewer Public Sewer
Water Public
Architectural Style Beaux Arts
Level or Stories 1
Additional Building Above Grade, Below Grade
Structure Type 9'+ Ceilings,Brick,Dry Wall
New Construction N
Schools
Elementary Schools Ross
School District District Of Columbia Public Schools
Others
Pets Allowed Y
HOA Fee Include Common Area Maintenance,Ext Bldg Maint,Management,Insurance,Reserve Funds,Water,Trash
Senior Community No
Tax ID 0179//2078
Ownership Condominium
Security Features Desk in Lobby,Main Entrance Lock
Acceptable Financing Cash, Conventional, FHA, VA
Listing Terms Cash, Conventional, FHA, VA
Financing Cash,Conventional,FHA,VA
Special Listing Condition Standard
Pets Allowed Cats OK, Dogs OK
Read Less
Want to know what your home might be worth? Contact us for a FREE valuation!

Our team is ready to help you sell your home for the highest possible price ASAP

Bought with Michel Heitstuman • Coldwell Banker Realty - Washington
GET MORE INFORMATION





