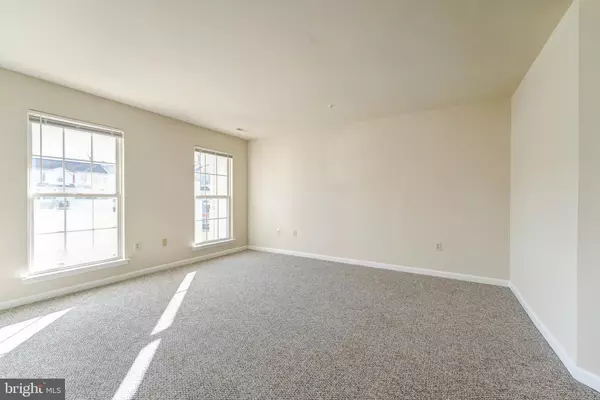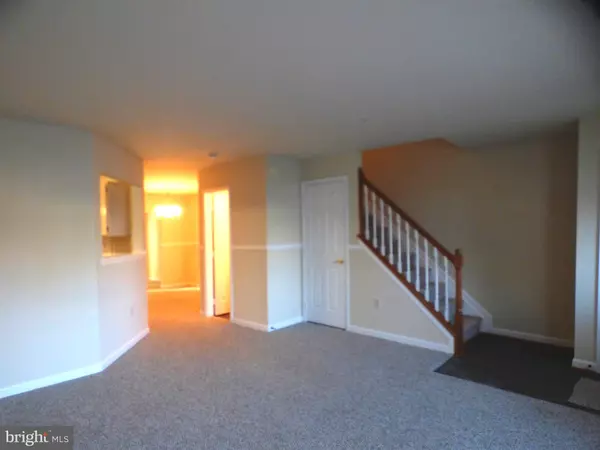$315,000
$325,000
3.1%For more information regarding the value of a property, please contact us for a free consultation.
2353 HAZELWOOD CT Waldorf, MD 20601
3 Beds
3 Baths
1,451 SqFt
Key Details
Sold Price $315,000
Property Type Townhouse
Sub Type Interior Row/Townhouse
Listing Status Sold
Purchase Type For Sale
Square Footage 1,451 sqft
Price per Sqft $217
Subdivision Meadows At White Oak Sub
MLS Listing ID MDCH2017858
Sold Date 12/30/22
Style Colonial
Bedrooms 3
Full Baths 2
Half Baths 1
HOA Fees $82/mo
HOA Y/N Y
Abv Grd Liv Area 1,451
Originating Board BRIGHT
Year Built 1995
Annual Tax Amount $3,091
Tax Year 2022
Lot Size 1,600 Sqft
Acres 0.04
Property Sub-Type Interior Row/Townhouse
Property Description
We have what you are looking for! A move-in ready townhome with the offerings of a modern style living. You do not want to miss this one! A tastefully finished, spacious living space with plenty of room to host all of your friends and family. This is a renovated two level townhouse with 3 bedrooms and 2.5 bathrooms. It has walk-in closets, new lighting fixtures, fenced in backyard, and a covered front porch. Updated with new paint, new carpet and flooring, new roof, newer HVAC, and so much more. It has a living room, dining room, bonus room off of the eat-in kitchen, and 2 interior storage closets. The owner's bedroom has a bathroom with double sinks, a vaulted ceiling, and a walk in closet. Imagine yourself living in this divine 1,451 square foot home that would be all yours! The chair rails and the half walls are pleasing to the eye and adds a decorative flair. The separate dining room offers an intimate, cozy space for bringing family together while sharing a warm meal. The soft paint color and modern tile backsplash brightens and softens the kitchen. The kitchen is extremely spacious as there is plenty of room to have a table and chairs in there. A great place to make some fabulous memories! While in your kitchen, the half walls will keep you in touch with what is going on in the family room. Let that family room be the gathering place for convening and relaxing. Let that backyard provide space for play, entertain, grill and dine outside. This town home has what you are looking for. Schedule your appointment today and come take a look inside. When you pull up to the curb, there are two assigned parking spaces and plenty of visitor spaces. Make this town house your home!
Location
State MD
County Charles
Zoning RM
Interior
Interior Features Kitchen - Eat-In, Family Room Off Kitchen, Formal/Separate Dining Room, Sprinkler System
Hot Water Natural Gas
Cooling Central A/C
Equipment Refrigerator, Washer/Dryer Stacked, Exhaust Fan, Dishwasher, Oven/Range - Gas, Disposal, Icemaker, Oven - Self Cleaning, Range Hood
Appliance Refrigerator, Washer/Dryer Stacked, Exhaust Fan, Dishwasher, Oven/Range - Gas, Disposal, Icemaker, Oven - Self Cleaning, Range Hood
Heat Source Natural Gas
Exterior
Garage Spaces 2.0
Amenities Available Tot Lots/Playground
Water Access N
Accessibility None
Total Parking Spaces 2
Garage N
Building
Story 2
Foundation Slab
Sewer Public Sewer
Water Public
Architectural Style Colonial
Level or Stories 2
Additional Building Above Grade
New Construction N
Schools
School District Charles County Public Schools
Others
HOA Fee Include Common Area Maintenance,Snow Removal,Trash
Senior Community No
Tax ID 0906231632
Ownership Fee Simple
SqFt Source Estimated
Acceptable Financing Cash, Conventional, FHA, VA
Listing Terms Cash, Conventional, FHA, VA
Financing Cash,Conventional,FHA,VA
Special Listing Condition Standard
Read Less
Want to know what your home might be worth? Contact us for a FREE valuation!

Our team is ready to help you sell your home for the highest possible price ASAP

Bought with Avyka N. Campbell • Parris Realty
GET MORE INFORMATION





