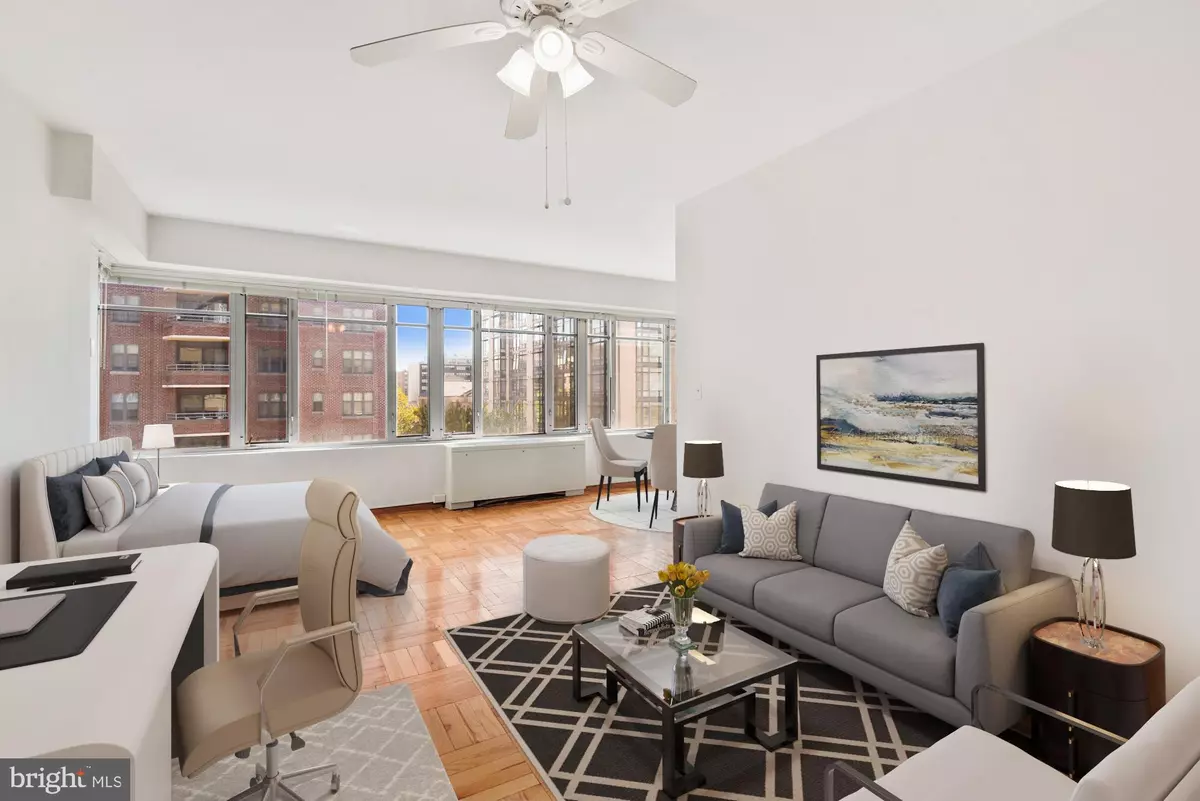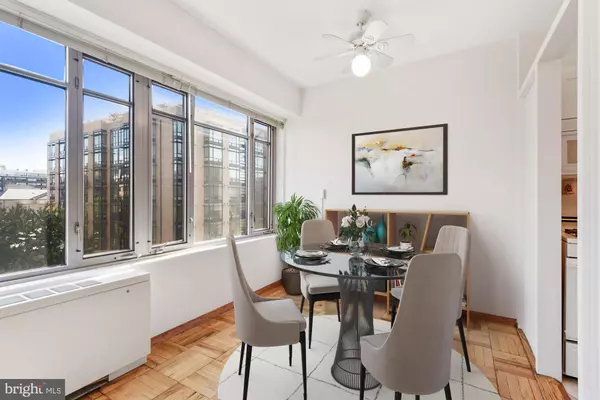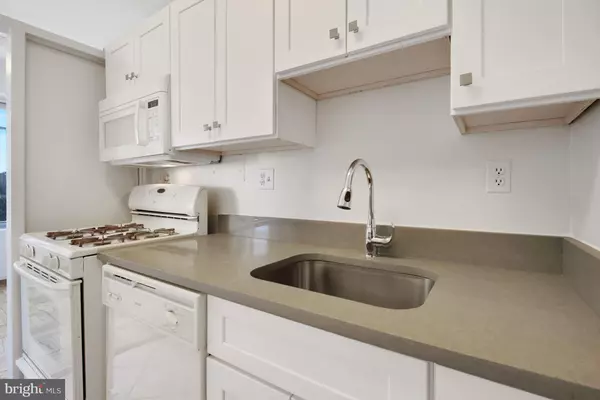$266,000
$272,500
2.4%For more information regarding the value of a property, please contact us for a free consultation.
1711 MASSACHUSETTS AVE NW #529 Washington, DC 20036
1 Bath
480 SqFt
Key Details
Sold Price $266,000
Property Type Condo
Sub Type Condo/Co-op
Listing Status Sold
Purchase Type For Sale
Square Footage 480 sqft
Price per Sqft $554
Subdivision Dupont Circle
MLS Listing ID DCDC2071764
Sold Date 12/30/22
Style Contemporary,Unit/Flat
Full Baths 1
Condo Fees $416/mo
HOA Y/N N
Abv Grd Liv Area 480
Originating Board BRIGHT
Year Built 1950
Annual Tax Amount $2,350
Tax Year 2022
Property Description
**$2,500 buyer credit bonus offered for acceptable offer! Welcome to this amazing, Bright, light-filled efficiency featuring updated counter tops and cabinets in the kitchen, neat parquet floors, an abundance of closet space, and comes freshly painted! The Boston House is a fabulous condominium with 24-hour front desk concierge, and a rooftop deck where you can relax or entertain your friends! Excellent location in the heart of Dupont is within blocks of terrific restaurants and grocery stores, and just 2 blocks to the Dupont Circle Metro Station entrance, providing for easy commutes or access to enjoy all that DC has to offer! All utilities included with the low condo fee! With a credit reducing closing costs, you could use those extra funds towards your preference of amazing custom closet system, stainless steel appliances, interest rate reduction or anything that works for you!
Location
State DC
County Washington
Zoning MU-16, RA-10
Direction East
Rooms
Basement Other
Interior
Interior Features Kitchen - Galley, Elevator, Upgraded Countertops, Window Treatments, Wood Floors, Efficiency, Walk-in Closet(s), Studio, Ceiling Fan(s)
Hot Water Natural Gas
Heating Convector
Cooling Central A/C
Equipment Refrigerator, Stove, Microwave, Dishwasher
Furnishings No
Fireplace N
Appliance Refrigerator, Stove, Microwave, Dishwasher
Heat Source Natural Gas
Laundry Common
Exterior
Exterior Feature Roof
Utilities Available Cable TV Available
Amenities Available Elevator, Laundry Facilities, Security, Concierge
Water Access N
View City
Accessibility Elevator
Porch Roof
Garage N
Building
Story 1
Unit Features Hi-Rise 9+ Floors
Sewer Public Sewer
Water Public
Architectural Style Contemporary, Unit/Flat
Level or Stories 1
Additional Building Above Grade, Below Grade
New Construction N
Schools
School District District Of Columbia Public Schools
Others
Pets Allowed Y
HOA Fee Include Management,Insurance,Reserve Funds,Sewer,Snow Removal,Trash,Water,Electricity,Ext Bldg Maint,Gas,Heat,Common Area Maintenance
Senior Community No
Tax ID 0157//2537
Ownership Condominium
Security Features 24 hour security,Desk in Lobby,Fire Detection System,Main Entrance Lock,Intercom,Resident Manager,Sprinkler System - Indoor,Surveillance Sys,Exterior Cameras
Special Listing Condition Standard
Pets Allowed Case by Case Basis
Read Less
Want to know what your home might be worth? Contact us for a FREE valuation!

Our team is ready to help you sell your home for the highest possible price ASAP

Bought with Amanda S Hursen • RLAH @properties
GET MORE INFORMATION





