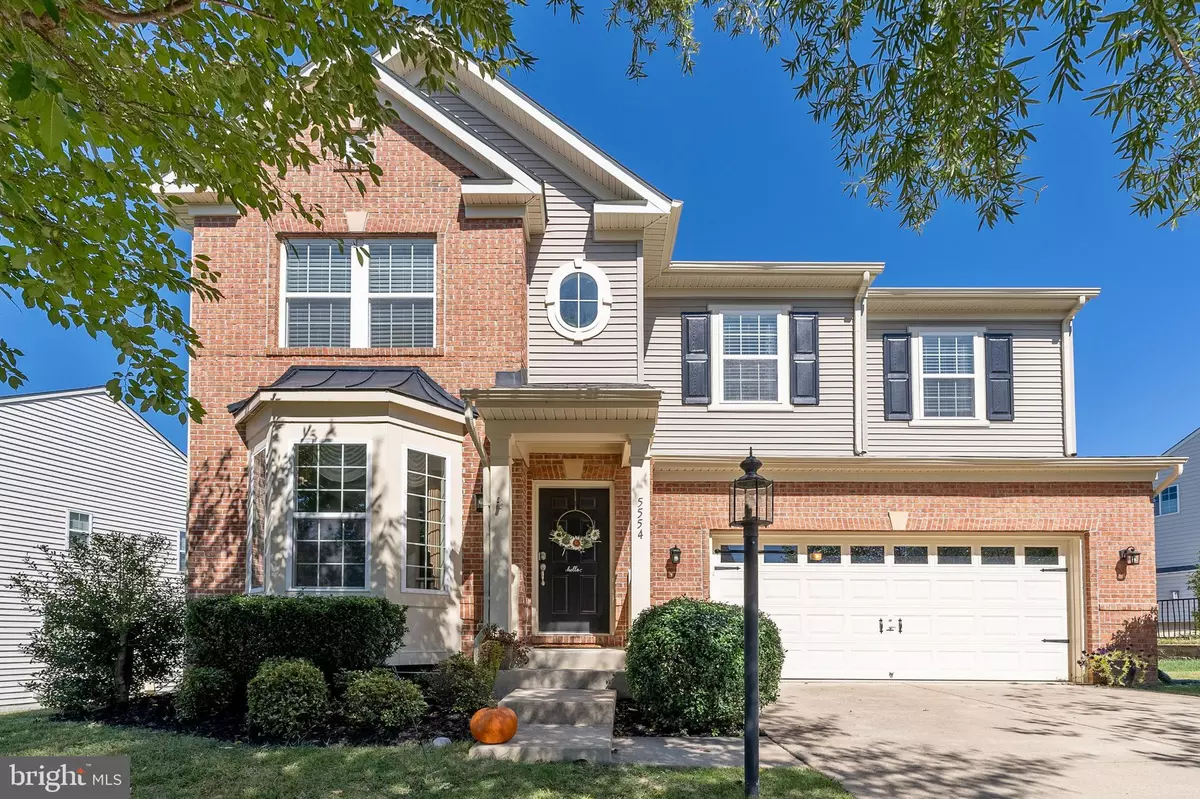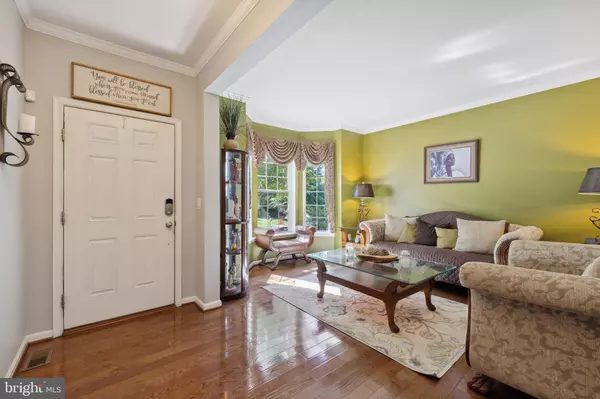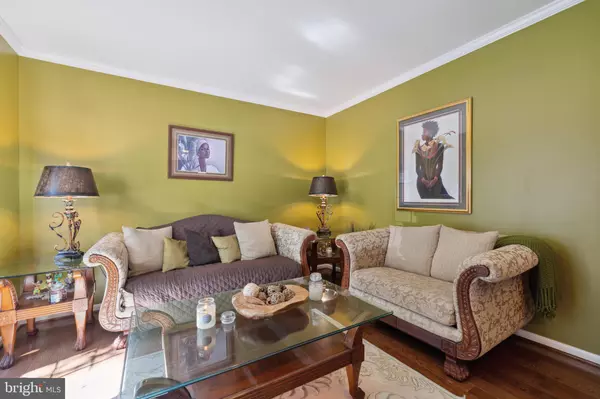$710,000
$699,500
1.5%For more information regarding the value of a property, please contact us for a free consultation.
5554 BARNES LN Woodbridge, VA 22193
5 Beds
4 Baths
3,507 SqFt
Key Details
Sold Price $710,000
Property Type Single Family Home
Sub Type Detached
Listing Status Sold
Purchase Type For Sale
Square Footage 3,507 sqft
Price per Sqft $202
Subdivision The Meadows At Barnes Cr
MLS Listing ID VAPW2038398
Sold Date 10/31/22
Style Contemporary
Bedrooms 5
Full Baths 3
Half Baths 1
HOA Fees $108/mo
HOA Y/N Y
Abv Grd Liv Area 2,712
Originating Board BRIGHT
Year Built 2011
Annual Tax Amount $6,913
Tax Year 2022
Lot Size 8,677 Sqft
Acres 0.2
Property Description
Original owners have meticulously maintained this stunning Richmond American Alison Floorplan in sought after Hope Hill Crossing! New Roof in 2020! Enjoy the convenience of a main level office with french doors for easy telecommuting. The open layout includes a spacious family room with cozy fireplace that opens to a beautiful gourmet kitchen with island and brand new refrigerator. Upstairs retreat to the stately primary bedroom with huge walk in closet and luxury attached bath with soaking tub. A versatile loft area, perfect for a game room or whatever you can imagine, as well as 3 more generous secondary bedrooms, a hall bath and the convenient laundry room complete this level. There's even more space in the walk up finished basement with a Rec Room, bedroom and full bath perfect for guests. Relish the beautiful weather on the spacious deck and fenced rear yard, a great asset for any kids or pets! Conveniently located near parks, dining, entertainment & shopping, this inclusive neighborhood also boasts an outdoor pool, volleyball & basketball courts, playground and a clubhouse with fitness center as well as fun community events. Commuters will appreciate the easy access to mass transit, minutes to the commuter bus stop to DC, and major routes including I-95 & 234.
Location
State VA
County Prince William
Zoning R4
Rooms
Basement Connecting Stairway, Heated, Improved, Interior Access, Partially Finished, Rear Entrance, Walkout Stairs
Interior
Interior Features Breakfast Area, Dining Area, Family Room Off Kitchen, Floor Plan - Open, Kitchen - Eat-In, Kitchen - Island, Pantry, Primary Bath(s), Upgraded Countertops, Wood Floors
Hot Water Electric
Heating Forced Air
Cooling Ceiling Fan(s), Central A/C
Fireplaces Number 1
Fireplaces Type Mantel(s)
Equipment Built-In Microwave, Dishwasher, Disposal, Dryer, Exhaust Fan, Icemaker, Microwave, Cooktop, Oven - Double, Oven - Wall, Refrigerator, Washer, Water Heater
Fireplace Y
Appliance Built-In Microwave, Dishwasher, Disposal, Dryer, Exhaust Fan, Icemaker, Microwave, Cooktop, Oven - Double, Oven - Wall, Refrigerator, Washer, Water Heater
Heat Source Natural Gas
Exterior
Exterior Feature Deck(s)
Parking Features Garage - Front Entry, Garage Door Opener, Inside Access
Garage Spaces 2.0
Amenities Available Basketball Courts, Club House, Fitness Center, Jog/Walk Path, Pool - Outdoor, Swimming Pool, Tot Lots/Playground, Volleyball Courts
Water Access N
Roof Type Composite,Shingle
Accessibility None
Porch Deck(s)
Attached Garage 2
Total Parking Spaces 2
Garage Y
Building
Story 3
Foundation Concrete Perimeter
Sewer Public Sewer
Water Public
Architectural Style Contemporary
Level or Stories 3
Additional Building Above Grade, Below Grade
New Construction N
Schools
Elementary Schools Kyle R Wilson
Middle Schools Saunders
High Schools Charles J. Colgan, Sr.
School District Prince William County Public Schools
Others
HOA Fee Include Common Area Maintenance,Insurance,Management,Road Maintenance,Snow Removal,Trash,Pool(s)
Senior Community No
Tax ID 8091-44-3224
Ownership Fee Simple
SqFt Source Assessor
Security Features Main Entrance Lock,Smoke Detector
Special Listing Condition Standard
Read Less
Want to know what your home might be worth? Contact us for a FREE valuation!

Our team is ready to help you sell your home for the highest possible price ASAP

Bought with Helenann H Song • Allison James Estates & Homes
GET MORE INFORMATION





