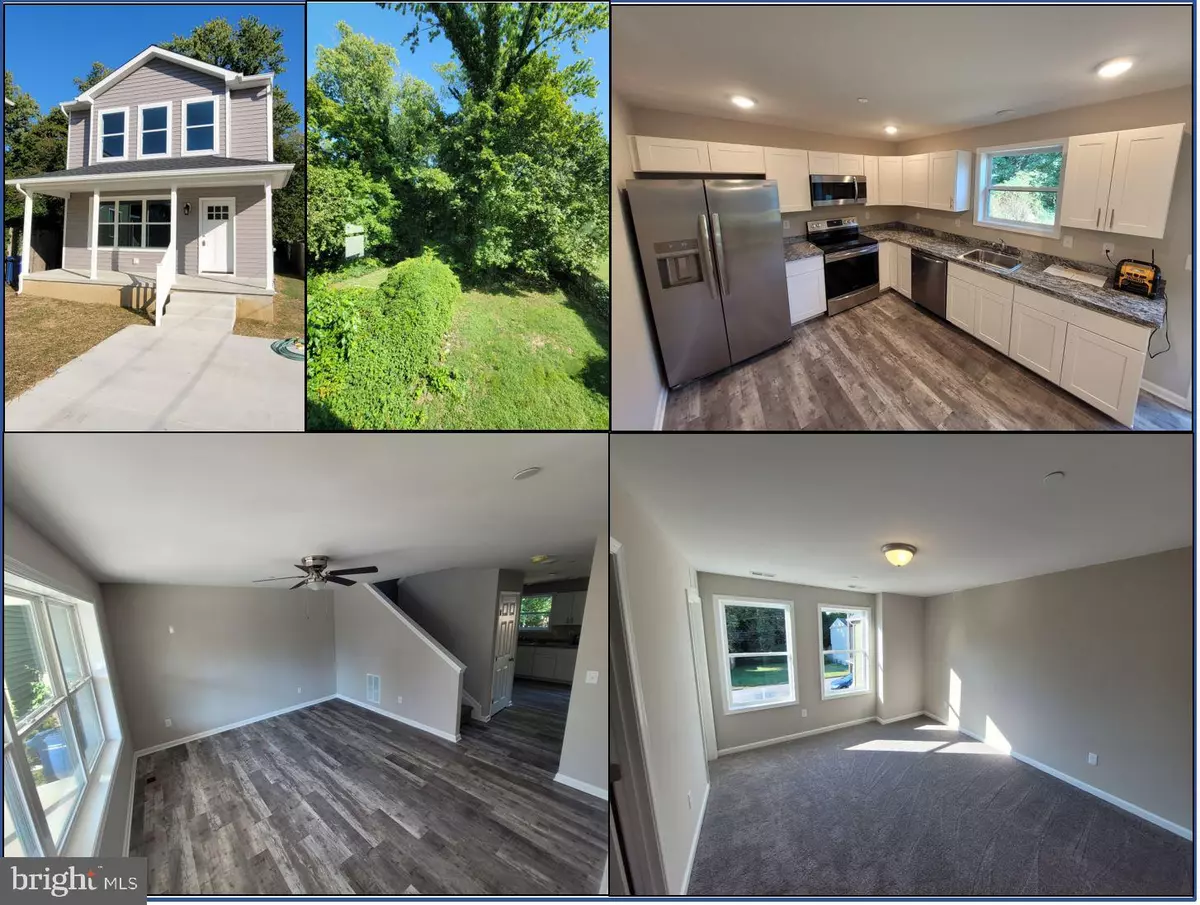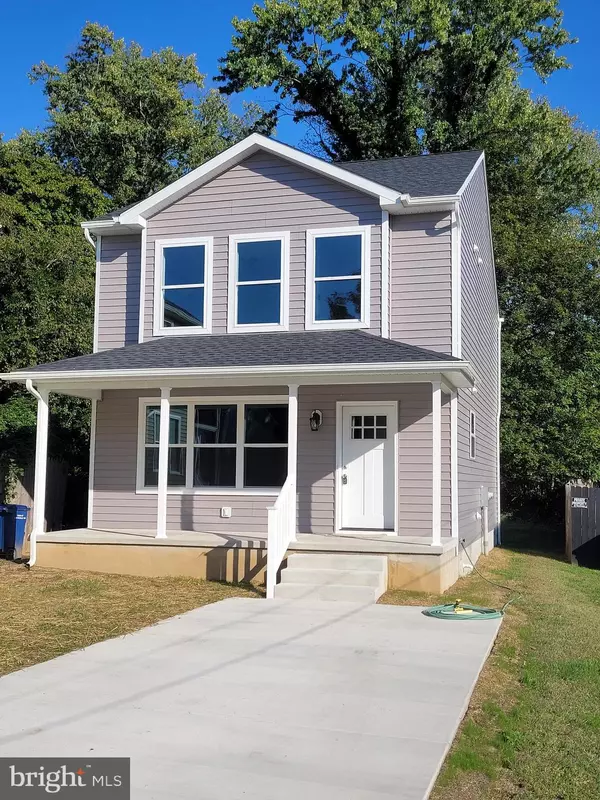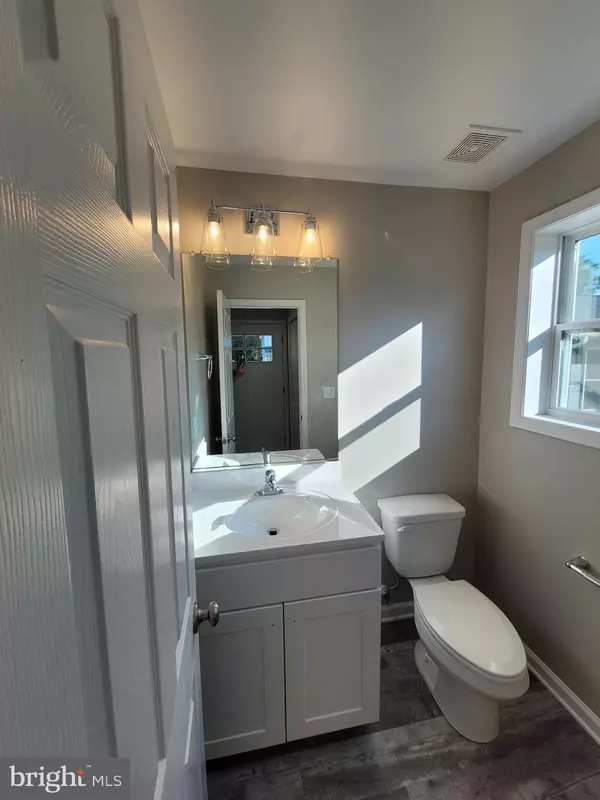$289,500
$289,500
For more information regarding the value of a property, please contact us for a free consultation.
107 HOLTON ST Centreville, MD 21617
3 Beds
3 Baths
1,350 SqFt
Key Details
Sold Price $289,500
Property Type Single Family Home
Sub Type Detached
Listing Status Sold
Purchase Type For Sale
Square Footage 1,350 sqft
Price per Sqft $214
Subdivision None Available
MLS Listing ID MDQA2004714
Sold Date 12/27/22
Style Colonial
Bedrooms 3
Full Baths 2
Half Baths 1
HOA Y/N N
Abv Grd Liv Area 1,350
Originating Board BRIGHT
Year Built 2022
Annual Tax Amount $1,271
Tax Year 2022
Lot Size 7,294 Sqft
Acres 0.17
Property Description
Brand new custom home, ready to move in! Walk to schools, restaurants, doctors, parks & more. This beautiful home is near the end of a non through street so little traffic and a very deep back yard that can be fenced in. Enjoy the new sidewalk, cement driveway, front porch, inviting living room with ceiling fan, powder room, closet/pantry, laundry room, gorgeous kitchen & dining room. The split staircase with the landing leads you to 3 bedrooms and 2 full baths. Enjoy the WIC closet in the master bedroom. Come see why historic Centreville is a sought after place to live with the public boat ramp, slips, numerous parks, beach and trails nearby. Great commuter location or work from home. Get this one before its gone. Builder warranty. Co-owner Realtor.
Location
State MD
County Queen Annes
Zoning R-2
Rooms
Other Rooms Dining Room, Kitchen, Family Room, Foyer, Laundry
Main Level Bedrooms 3
Interior
Interior Features Ceiling Fan(s), Carpet, Combination Kitchen/Dining, Recessed Lighting, Walk-in Closet(s)
Hot Water Electric
Heating Central
Cooling Central A/C, Ceiling Fan(s)
Flooring Luxury Vinyl Plank, Carpet
Equipment Built-In Microwave, Dishwasher, Oven/Range - Electric, Refrigerator
Appliance Built-In Microwave, Dishwasher, Oven/Range - Electric, Refrigerator
Heat Source Electric
Exterior
Garage Spaces 2.0
Water Access N
Accessibility Other
Total Parking Spaces 2
Garage N
Building
Story 2
Foundation Crawl Space
Sewer Public Sewer
Water Public
Architectural Style Colonial
Level or Stories 2
Additional Building Above Grade, Below Grade
New Construction Y
Schools
School District Queen Anne'S County Public Schools
Others
Pets Allowed Y
Senior Community No
Tax ID 1803012662
Ownership Fee Simple
SqFt Source Assessor
Special Listing Condition Standard
Pets Allowed No Pet Restrictions
Read Less
Want to know what your home might be worth? Contact us for a FREE valuation!

Our team is ready to help you sell your home for the highest possible price ASAP

Bought with Tyler B Wing • RE/MAX Leading Edge

GET MORE INFORMATION





