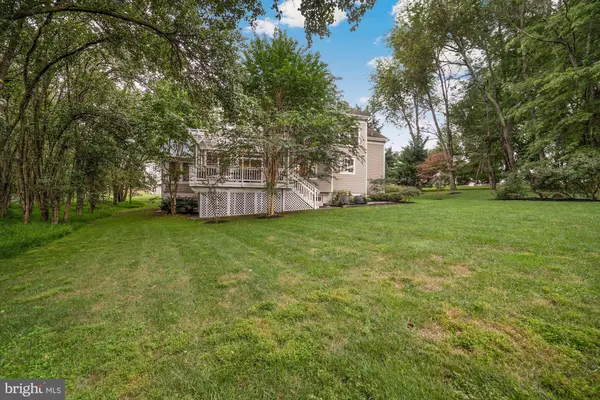$975,000
$995,000
2.0%For more information regarding the value of a property, please contact us for a free consultation.
15208 EDEN ROCK CT Darnestown, MD 20874
4 Beds
5 Baths
6,283 SqFt
Key Details
Sold Price $975,000
Property Type Single Family Home
Sub Type Detached
Listing Status Sold
Purchase Type For Sale
Square Footage 6,283 sqft
Price per Sqft $155
Subdivision Darnestown Outside
MLS Listing ID MDMC2074760
Sold Date 12/20/22
Style Colonial
Bedrooms 4
Full Baths 4
Half Baths 1
HOA Y/N N
Abv Grd Liv Area 4,012
Originating Board BRIGHT
Year Built 2004
Annual Tax Amount $9,271
Tax Year 2022
Lot Size 1.055 Acres
Acres 1.05
Property Description
Stunning single family in desirable Darnestown! This home is situated on a large 1.05 acre lot on a peaceful cul-de-sac. Backing to trees and conservation area this lot offers tons of privacy. Walking distance to Darnestown Local Park, Harris Teeter, and more. The main level features wood flooring throughout with high ceilings and tons of natural light. There are formal living and dining rooms and a dedicated office or study. The gourmet eat-in kitchen features stainless steel appliances, granite counters, double oven, and island with breakfast bar seating. Off the kitchen is the family room with beautiful floor to ceiling stone fireplace and a walk-out to your huge back deck. The deck overlooks your parklike backyard and the treeline and features a pergola for added privacy. The upper bedroom level features a primary bedroom suite with tray ceiling detail, sitting room, walk-in closets, and luxurious ensuite bath. The ensuite features a double sink vanity, soaking tub, and walk-in glass and tile shower. The secondary bedrooms are also large, and one is a Jr. Suite with it's own bath. The lower level is finished with a walk-out to your yard, full bath, and huge rec room. There is also a built-in bar and additional storage. Don't miss out on this exclusive one of a kind home!
Location
State MD
County Montgomery
Zoning R200
Rooms
Basement Interior Access, Walkout Level, Walkout Stairs
Interior
Interior Features Attic, Breakfast Area, Ceiling Fan(s), Chair Railings, Combination Kitchen/Dining, Crown Moldings, Family Room Off Kitchen, Floor Plan - Traditional, Formal/Separate Dining Room, Kitchen - Eat-In, Kitchen - Gourmet, Kitchen - Island, Kitchen - Table Space, Recessed Lighting, Stall Shower, Tub Shower, Upgraded Countertops, Walk-in Closet(s), Wet/Dry Bar, Window Treatments, Wood Floors
Hot Water Natural Gas
Heating Forced Air
Cooling Central A/C
Flooring Carpet, Ceramic Tile, Wood
Fireplaces Number 1
Fireplaces Type Wood
Equipment Cooktop, Dishwasher, Disposal, Dryer, Oven - Double, Oven - Wall, Refrigerator, Washer
Furnishings No
Fireplace Y
Window Features Double Pane
Appliance Cooktop, Dishwasher, Disposal, Dryer, Oven - Double, Oven - Wall, Refrigerator, Washer
Heat Source Natural Gas
Laundry Main Floor
Exterior
Exterior Feature Deck(s)
Garage Garage - Front Entry
Garage Spaces 2.0
Water Access N
View Trees/Woods, Street
Roof Type Asphalt,Shingle
Accessibility None
Porch Deck(s)
Attached Garage 2
Total Parking Spaces 2
Garage Y
Building
Lot Description Backs to Trees, Cul-de-sac
Story 3
Foundation Other
Sewer Septic Exists
Water Public
Architectural Style Colonial
Level or Stories 3
Additional Building Above Grade, Below Grade
Structure Type 2 Story Ceilings,Dry Wall,High,Tray Ceilings
New Construction N
Schools
Elementary Schools Darnestown
Middle Schools Lakelands Park
High Schools Northwest
School District Montgomery County Public Schools
Others
Pets Allowed Y
Senior Community No
Tax ID 160603092608
Ownership Fee Simple
SqFt Source Assessor
Acceptable Financing Cash, Conventional, FHA, VA
Horse Property N
Listing Terms Cash, Conventional, FHA, VA
Financing Cash,Conventional,FHA,VA
Special Listing Condition Standard
Pets Description No Pet Restrictions
Read Less
Want to know what your home might be worth? Contact us for a FREE valuation!

Our team is ready to help you sell your home for the highest possible price ASAP

Bought with Jonathan Savelson • Long & Foster Real Estate, Inc.

GET MORE INFORMATION





