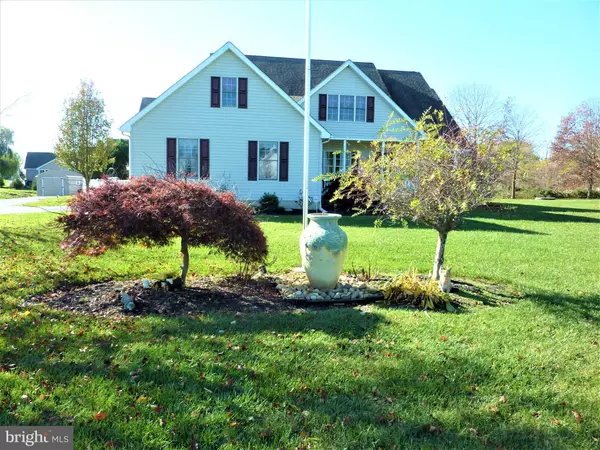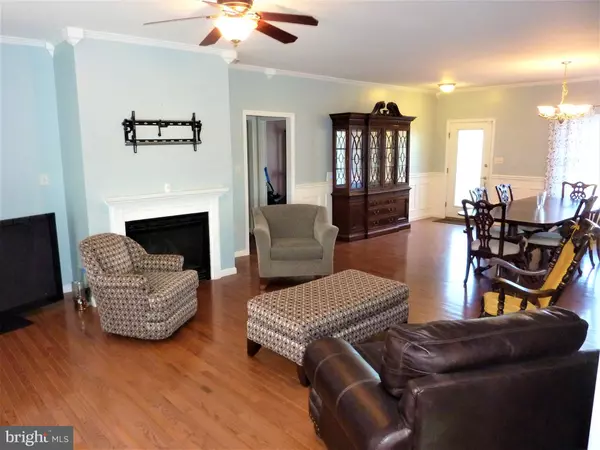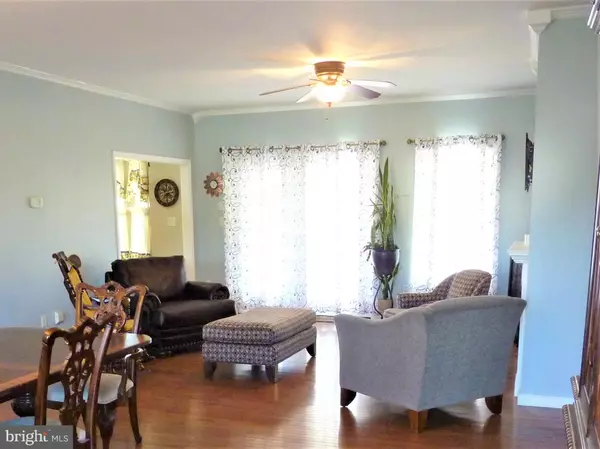$464,000
$479,900
3.3%For more information regarding the value of a property, please contact us for a free consultation.
106 THOMAS DAVIS DR Clayton, DE 19938
4 Beds
3 Baths
2,080 SqFt
Key Details
Sold Price $464,000
Property Type Single Family Home
Sub Type Detached
Listing Status Sold
Purchase Type For Sale
Square Footage 2,080 sqft
Price per Sqft $223
Subdivision Plantation Crossin
MLS Listing ID DEKT2015594
Sold Date 12/20/22
Style Ranch/Rambler
Bedrooms 4
Full Baths 3
HOA Y/N N
Abv Grd Liv Area 2,080
Originating Board BRIGHT
Year Built 2002
Annual Tax Amount $1,875
Tax Year 2022
Lot Size 0.910 Acres
Acres 0.91
Lot Dimensions 150.00 x 265.40
Property Sub-Type Detached
Property Description
Large four bedroom ranch home with in-law suite, on 0.91 acres with finished basement, two and a half car garage and in ground pool now available in desirable Plantation Crossing. This remarkable property has beautiful curb appeal with front porch, mature landscaping and new flag pole with light. Step into your new home in the living and dining room area which has 9 foot ceilings accented with crown molding, flowing hardwood floors, fireplace and elegant wainscoting. The kitchen has stainless steel appliances, tile floors and beveled edge countertops with tile backsplash. Additional touches in the kitchen are pendant and spot lights, closet pantry and a cabinet pantry with pull out drawers. There is a spacious breakfast area with bay window overlooking the backyard. The large owner's suite will delight with tray ceiling, hardwood floor and door to the back porch. There are double walk in closets in the hallway to the owner's bath. Luxuriate in the owner's bath with a large walk in shower with tile, heated tile floor, soaking tub with jets, and double bowl granite top vanity. There are two more bedrooms with hardwood floors and one has a walk in closet. There is a hall bath with heated tile floor. On the other side of the home is the fourth bedroom or in law suite with full bathroom with heated tile floor and linen closet. There is a main floor laundry room, which includes the dryer, utility sink, storage cabinets and handy counter for folding and sorting clothes. There is a finished basement with family room, office and storage room with built in shelving. There is a bilco door for easy access to the outside from the basement. There is a two and half car garage, with cabinets, shelving and heater for the car enthusiast. If you like to spend time outside there is a large porch with stamped concrete floor, two ceiling fans and pull down shades. There is a large paver patio for even more outdoor living space. A beautiful, in ground pool, for even more fun in the backyard. There is a big shed with electric too. The owner also installed some electrical outlets around the grounds for convenient use. The owner also installed a whole house generator. Home is being sold as is, but the seller is giving a $3,000 credit towards a new pool liner. Don't miss out book your tour today!
Location
State DE
County Kent
Area Smyrna (30801)
Zoning AC
Rooms
Other Rooms Living Room, Dining Room, Primary Bedroom, Bedroom 2, Bedroom 3, Kitchen, In-Law/auPair/Suite, Laundry
Basement Full, Outside Entrance, Shelving, Poured Concrete, Fully Finished
Main Level Bedrooms 4
Interior
Interior Features Ceiling Fan(s), Chair Railings, Crown Moldings, Floor Plan - Open, Kitchen - Eat-In, Pantry, Primary Bath(s), Recessed Lighting, Soaking Tub, Wainscotting, Water Treat System, Window Treatments, Wood Floors
Hot Water Natural Gas
Heating Forced Air
Cooling Central A/C
Fireplaces Number 1
Fireplaces Type Gas/Propane
Equipment Dishwasher, Disposal, Humidifier, Oven - Self Cleaning, Oven/Range - Gas, Range Hood, Refrigerator, Stainless Steel Appliances, Water Conditioner - Owned, Dryer - Gas
Fireplace Y
Appliance Dishwasher, Disposal, Humidifier, Oven - Self Cleaning, Oven/Range - Gas, Range Hood, Refrigerator, Stainless Steel Appliances, Water Conditioner - Owned, Dryer - Gas
Heat Source Natural Gas
Laundry Main Floor
Exterior
Exterior Feature Porch(es)
Parking Features Garage - Side Entry, Garage Door Opener, Inside Access, Oversized
Garage Spaces 9.0
Pool In Ground
Water Access N
Accessibility Grab Bars Mod
Porch Porch(es)
Attached Garage 2
Total Parking Spaces 9
Garage Y
Building
Lot Description Level
Story 1
Foundation Concrete Perimeter
Sewer On Site Septic
Water Well
Architectural Style Ranch/Rambler
Level or Stories 1
Additional Building Above Grade, Below Grade
New Construction N
Schools
School District Smyrna
Others
Senior Community No
Tax ID KH-00-01704-02-0400-000
Ownership Fee Simple
SqFt Source Assessor
Security Features Security System
Special Listing Condition Standard
Read Less
Want to know what your home might be worth? Contact us for a FREE valuation!

Our team is ready to help you sell your home for the highest possible price ASAP

Bought with Andrea L Harrington • Compass
GET MORE INFORMATION





