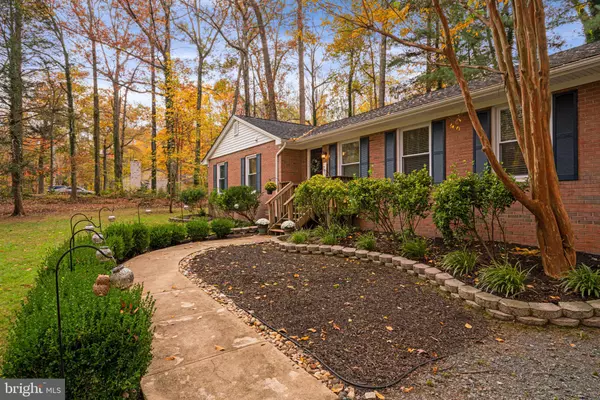$500,000
$500,000
For more information regarding the value of a property, please contact us for a free consultation.
7013 HARVEY RD Manassas, VA 20112
3 Beds
2 Baths
1,561 SqFt
Key Details
Sold Price $500,000
Property Type Single Family Home
Sub Type Detached
Listing Status Sold
Purchase Type For Sale
Square Footage 1,561 sqft
Price per Sqft $320
Subdivision Wooded Acres
MLS Listing ID VAPW2040278
Sold Date 12/19/22
Style Ranch/Rambler
Bedrooms 3
Full Baths 2
HOA Y/N N
Abv Grd Liv Area 1,561
Originating Board BRIGHT
Year Built 1968
Annual Tax Amount $3,633
Tax Year 2022
Lot Size 1.289 Acres
Acres 1.29
Property Description
This is the rambler you've been waiting for! One level living on a private 1.29 acre lot with large deck and fenced in back yard. Located in the heart of 20112 with no HOA in the highly sought after school zone; Marshall ES, Benton MS, and Colgan HS. The interior has been updated and has hardwood floors, new kitchen cabinets, granite counters and stainless appliances. The bathrooms have been tastefully renovated with ceramic and stone tile, new vanities, new commodes and light fixtures. Primary bath has double vanity and large shower. Hall bath has tub/shower and dual vanity. The cozy family room has a brick wood burning fireplace and is open to the kitchen. This brick front home sits back off of the road and the long driveway provides tons of parking and storage space for your boats and RVs. Stone paver outdoor built in firepit area for entertaining. Detached one car garage being sold as-is. Recent upgrades include; Roof, Gutters, Windows, Water Treatment, New Electric Panel & New Well Pump all done in 2016! New stove, built in microwave, farm sink, dish washer and granite counters in 2016. New front loading washer and dryer and new fridge in 2022. Both bathrooms renovated in 2021. Hardwoods refinished in 2021. Upgraded lighting and added recessed lighting & decorator paint in 2021. Crawl space is vapor sealed and conditioned space for storage and some utilities. Septic was recently inspected and pumped out in Sept 2022. Plat in documents section of the listing.
Location
State VA
County Prince William
Zoning A1
Rooms
Main Level Bedrooms 3
Interior
Interior Features Dining Area, Kitchen - Country, Family Room Off Kitchen, Primary Bath(s), Water Treat System, Wood Floors
Hot Water Electric
Heating Central
Cooling Central A/C
Flooring Ceramic Tile, Hardwood
Fireplaces Number 1
Fireplaces Type Brick
Equipment Dishwasher, Dryer, Microwave, Refrigerator, Washer, Water Heater, Oven/Range - Electric, Water Conditioner - Owned
Furnishings No
Fireplace Y
Window Features Vinyl Clad
Appliance Dishwasher, Dryer, Microwave, Refrigerator, Washer, Water Heater, Oven/Range - Electric, Water Conditioner - Owned
Heat Source Electric
Laundry Has Laundry, Main Floor
Exterior
Exterior Feature Deck(s), Patio(s)
Garage Spaces 8.0
Fence Privacy, Rear, Wood
Water Access N
View Trees/Woods
Roof Type Architectural Shingle
Accessibility None
Porch Deck(s), Patio(s)
Total Parking Spaces 8
Garage N
Building
Lot Description Front Yard, Landscaping, Private, Rear Yard, Trees/Wooded
Story 1
Foundation Crawl Space
Sewer Septic = # of BR
Water Well
Architectural Style Ranch/Rambler
Level or Stories 1
Additional Building Above Grade, Below Grade
Structure Type Dry Wall
New Construction N
Schools
Elementary Schools Marshall
Middle Schools Benton
High Schools Charles J. Colgan Senior
School District Prince William County Public Schools
Others
Pets Allowed Y
Senior Community No
Tax ID 7993-20-3948
Ownership Fee Simple
SqFt Source Assessor
Acceptable Financing Conventional, Cash, FHA, VA
Horse Property N
Listing Terms Conventional, Cash, FHA, VA
Financing Conventional,Cash,FHA,VA
Special Listing Condition Standard
Pets Allowed No Pet Restrictions
Read Less
Want to know what your home might be worth? Contact us for a FREE valuation!

Our team is ready to help you sell your home for the highest possible price ASAP

Bought with Laura Conklin • Pearson Smith Realty, LLC

GET MORE INFORMATION





