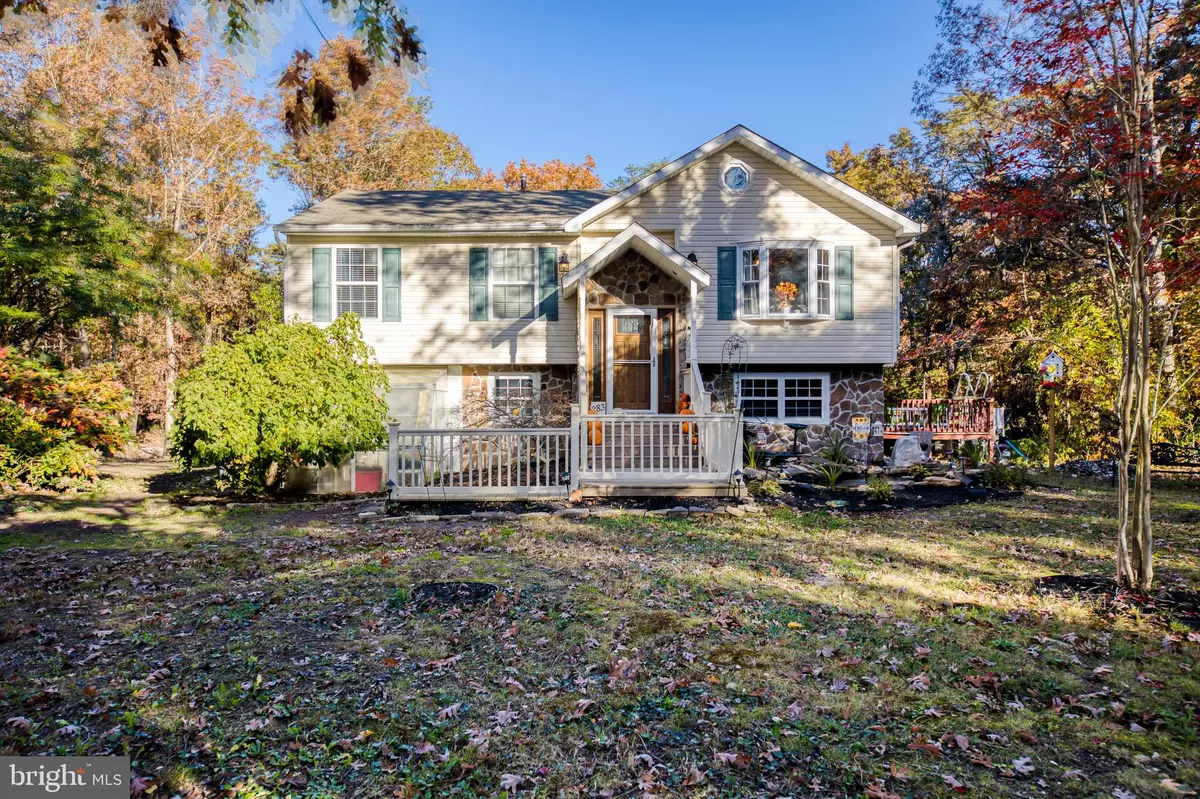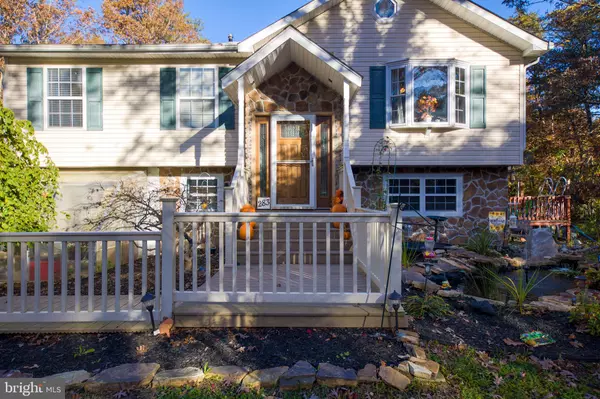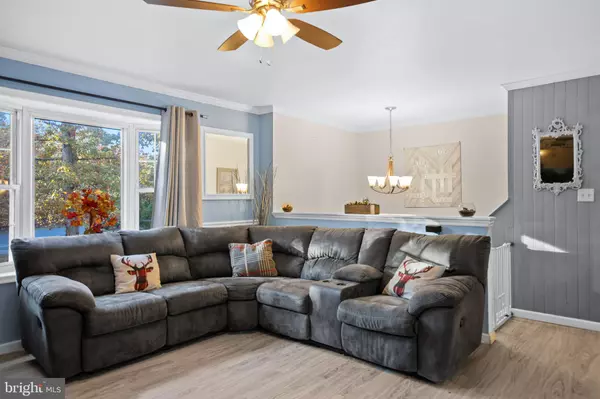$289,900
$289,900
For more information regarding the value of a property, please contact us for a free consultation.
283 NEWPORT RD Cedarville, NJ 08311
4 Beds
2 Baths
1,176 SqFt
Key Details
Sold Price $289,900
Property Type Single Family Home
Sub Type Detached
Listing Status Sold
Purchase Type For Sale
Square Footage 1,176 sqft
Price per Sqft $246
Subdivision None Available
MLS Listing ID NJCB2009928
Sold Date 12/19/22
Style Colonial
Bedrooms 4
Full Baths 2
HOA Y/N N
Abv Grd Liv Area 1,176
Originating Board BRIGHT
Year Built 1994
Annual Tax Amount $5,243
Tax Year 2020
Lot Size 1.260 Acres
Acres 1.26
Lot Dimensions 0.00 x 0.00
Property Description
If you've been searching for your little piece of paradise, look no further then 283 Newport Rd. This stunning 4 bed 2 bath home has got it all. Step up into the living room and immediately feel right at home with an inviting stone fireplace, large bay windows, and inviting floorplan. The open concept kitchen is beautifully renovated with dark cabinets, gorgeous counter tops, deep sink, and newer stainless appliances. Attached to the kitchen you'll find an incredible sunroom perfect for enjoying your morning cup of coffee and watching the leaves change in your private backyard. Down the hall and find 3 generously sized bedrooms each with great closet space as well as a large bathroom complete with tub and shower combo. Head downstairs to find your 4th bedroom, large additional closet or pantry space as well as a second full bathroom. You'll love the large office space perfect for working from home, and the added bonus room with barnwood wall is loaded with endless possibilities. Step outside to your beautifully wooded backyard to find your own private bar, above ground pool, and green house. With so much to offer, your family will instantly fall in love with this versatile home. With a home this beautiful and a price this good, this home will not last for long. Message us for your private showing today!
Location
State NJ
County Cumberland
Area Lawrence Twp (20608)
Zoning R2
Direction Southeast
Rooms
Main Level Bedrooms 4
Interior
Interior Features Ceiling Fan(s), Water Treat System
Hot Water Natural Gas
Heating Forced Air
Cooling Central A/C, Wall Unit
Flooring Wood, Vinyl, Carpet
Fireplaces Type Gas/Propane
Equipment Dishwasher, Microwave, Refrigerator, Stove, Washer, Dryer
Fireplace Y
Window Features Bay/Bow
Appliance Dishwasher, Microwave, Refrigerator, Stove, Washer, Dryer
Heat Source Natural Gas
Laundry Lower Floor
Exterior
Exterior Feature Patio(s)
Pool Above Ground
Utilities Available Natural Gas Available
Water Access N
Roof Type Shingle
Accessibility None
Porch Patio(s)
Garage N
Building
Lot Description Corner, Trees/Wooded, Front Yard, Rear Yard, SideYard(s)
Story 2
Foundation Slab
Sewer On Site Septic
Water Well
Architectural Style Colonial
Level or Stories 2
Additional Building Above Grade, Below Grade
New Construction N
Schools
School District Lawrence Township
Others
Senior Community No
Tax ID 08-00136-00031 14
Ownership Fee Simple
SqFt Source Assessor
Acceptable Financing FHA, Conventional, Cash, VA
Listing Terms FHA, Conventional, Cash, VA
Financing FHA,Conventional,Cash,VA
Special Listing Condition Standard
Read Less
Want to know what your home might be worth? Contact us for a FREE valuation!

Our team is ready to help you sell your home for the highest possible price ASAP

Bought with Anna D Carpenter • Graham/Hearst Real Estate Company
GET MORE INFORMATION





