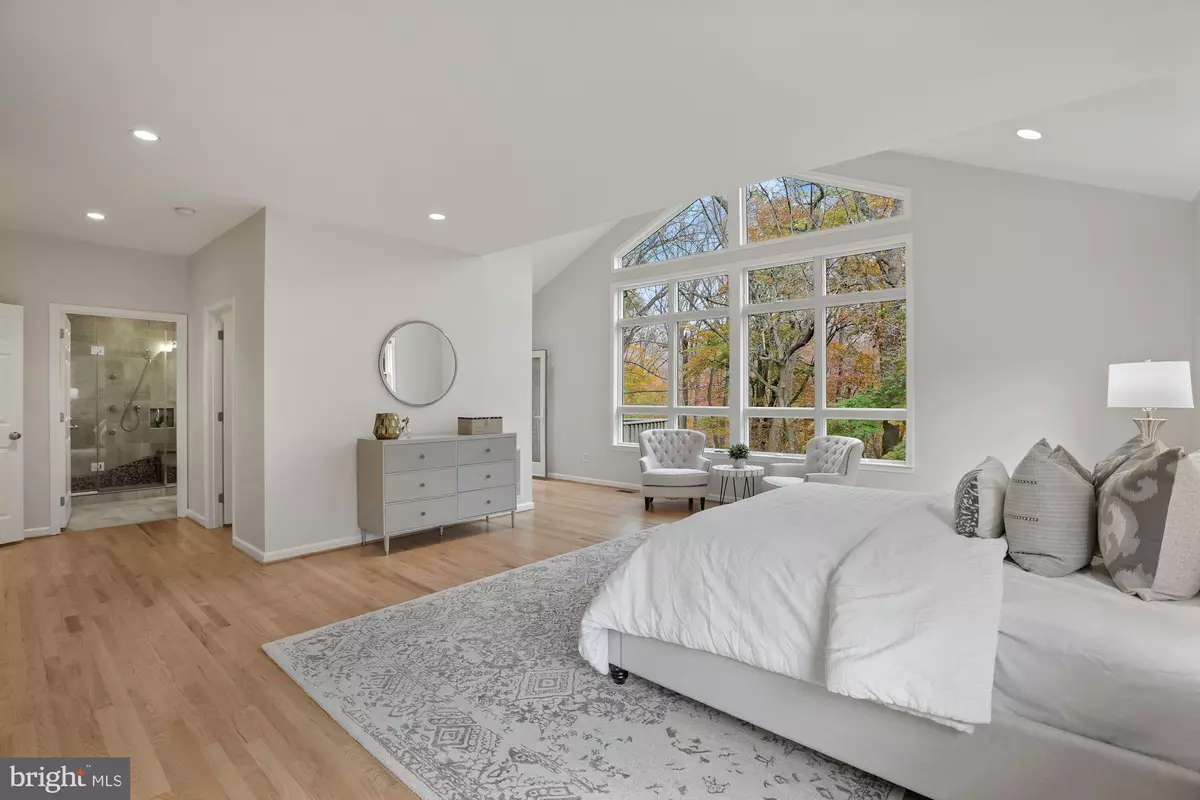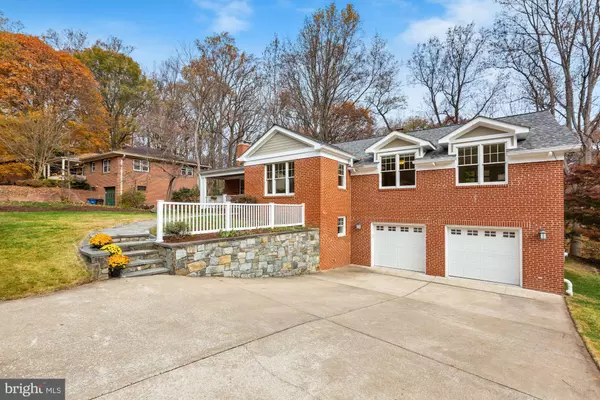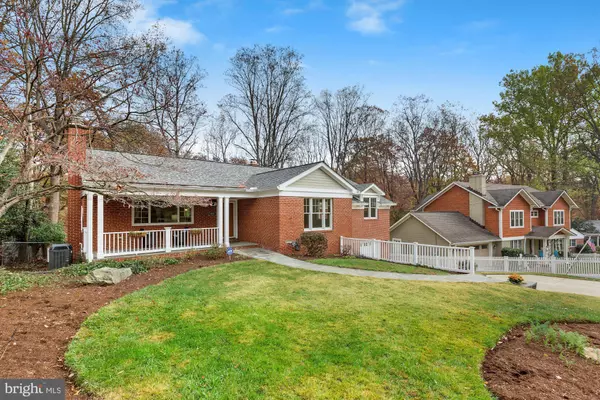$980,000
$975,000
0.5%For more information regarding the value of a property, please contact us for a free consultation.
10432 BROOKMOOR DR Silver Spring, MD 20901
5 Beds
3 Baths
3,231 SqFt
Key Details
Sold Price $980,000
Property Type Single Family Home
Sub Type Detached
Listing Status Sold
Purchase Type For Sale
Square Footage 3,231 sqft
Price per Sqft $303
Subdivision Woodmoor
MLS Listing ID MDMC2072870
Sold Date 12/16/22
Style Ranch/Rambler,Contemporary
Bedrooms 5
Full Baths 3
HOA Y/N N
Abv Grd Liv Area 2,531
Originating Board BRIGHT
Year Built 1955
Annual Tax Amount $6,871
Tax Year 2022
Lot Size 0.290 Acres
Acres 0.29
Property Description
An incredible and distinctive home in fabulous Woodmoor! Come home to this peaceful refuge with Mother Nature offering all she can. This Five (5) Bedroom & Three (3) full bath contemporary home backs to the Northwest Branch Forest. It has a feel of being in a treehouse and enjoy the calming sounds of a river just down the hill. Incredible privacy! Also, an uncommon Two (2) Car, attached garage, with extra storage! And over 3600 Square Feet of Living Space on a 12,645 Square Foot Lot.
Expanded 15 years ago, this home, with a flowing center hall entry, has been renovated with a Gourmet cook's delight, with a more recently renovated main level kitchen, and a recently renovated lower-level kitchen as well. The main level kitchen boasts stainless steel appliances, granite counters, a large center island/breakfast bar, and spacious and attractive cabinetry, including a built-in wine rack, and other built-in shelving. The kitchen has an eat in dining room.
The expansion also included a magnificent and enormous master suite, with an ensuite bath, a walk-in closet, additional large closets, built-in shelves, a sitting area overlooking rear yard, plus! an area for a home office, cathedral ceiling, a separate door to the deck, recessed lights, a ceiling fan, and oversized windows overlooking the forest.
The Family Room with two skylights, overlooks the rear yard and forest, it and has a sliding glass door leading to the deck and yard.
The lower-level unit is perfect for multi-generational living or an area for a live-in Au Pair, with kitchen, bath, two bedrooms, and a separate entrance. This level also includes a Recreation room with a fireplace, AND a separate exercise/ or playroom. The kitchen is completely updated with high-end appliance, quartz counter tops, and excellent cabinet space.
Attention to detail stands out throughout this home. Additional features include a nicely done front porch, a rear patio, a pond, a rear fence, six ceiling fans, newly refinished hardwood floors on the main level, and attic storage.
This home checks so many boxes with almost two of everything: 2 car garage, 2 beautiful kitchens, 2 fireplaces, a porch & deck, 2 patios, 2 zone HVAC,2 water heaters, 2 storage areas.....
Enjoy this extraordinary retreat from stress, traffic, of everyday life but enjoy all the convenience of nearby shops, restaurants, and excellent travel routes via I-495 to Baltimore and Northern Virginia, and routes toward downtown D.C.
Location
State MD
County Montgomery
Zoning R60
Direction East
Rooms
Basement Full, Partial, Improved, Heated, Windows
Main Level Bedrooms 3
Interior
Interior Features Breakfast Area, Attic, 2nd Kitchen, Carpet, Ceiling Fan(s), Chair Railings, Combination Kitchen/Dining, Crown Moldings, Dining Area, Entry Level Bedroom, Family Room Off Kitchen, Floor Plan - Traditional, Kitchen - Eat-In, Kitchen - Island, Kitchen - Gourmet, Kitchen - Table Space, Skylight(s), Recessed Lighting, Walk-in Closet(s), Wood Floors, Built-Ins
Hot Water Natural Gas
Heating Forced Air
Cooling Central A/C, Ceiling Fan(s)
Flooring Wood, Carpet, Ceramic Tile
Fireplaces Number 2
Fireplaces Type Wood, Mantel(s), Brick, Fireplace - Glass Doors
Equipment Built-In Microwave, Cooktop - Down Draft, Dishwasher, Disposal, Dryer, Dryer - Gas, Exhaust Fan, Water Heater, Washer, Stainless Steel Appliances, Refrigerator, Oven/Range - Gas
Fireplace Y
Window Features Bay/Bow,Casement,Double Hung,Skylights,Screens,Sliding,Double Pane
Appliance Built-In Microwave, Cooktop - Down Draft, Dishwasher, Disposal, Dryer, Dryer - Gas, Exhaust Fan, Water Heater, Washer, Stainless Steel Appliances, Refrigerator, Oven/Range - Gas
Heat Source Natural Gas
Laundry Basement
Exterior
Exterior Feature Deck(s), Porch(es), Patio(s)
Parking Features Garage Door Opener, Garage - Side Entry, Basement Garage
Garage Spaces 2.0
Water Access N
View Trees/Woods, Creek/Stream
Roof Type Architectural Shingle,Asphalt
Accessibility >84\" Garage Door
Porch Deck(s), Porch(es), Patio(s)
Attached Garage 2
Total Parking Spaces 2
Garage Y
Building
Lot Description Backs - Parkland, Backs to Trees, Pond, Rear Yard, Secluded, Trees/Wooded
Story 2
Foundation Block
Sewer Public Sewer
Water Public
Architectural Style Ranch/Rambler, Contemporary
Level or Stories 2
Additional Building Above Grade, Below Grade
Structure Type Cathedral Ceilings
New Construction N
Schools
Elementary Schools Pine Crest
Middle Schools Eastern
High Schools Montgomery Blair
School District Montgomery County Public Schools
Others
Pets Allowed Y
Senior Community No
Tax ID 161301087133
Ownership Fee Simple
SqFt Source Assessor
Security Features Electric Alarm,Carbon Monoxide Detector(s),Smoke Detector
Special Listing Condition Standard
Pets Allowed No Pet Restrictions
Read Less
Want to know what your home might be worth? Contact us for a FREE valuation!

Our team is ready to help you sell your home for the highest possible price ASAP

Bought with Marci Wasserman • Long & Foster Real Estate, Inc.
GET MORE INFORMATION





