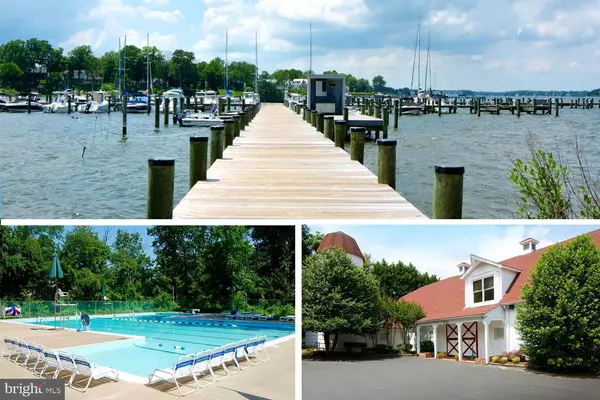$978,500
$924,000
5.9%For more information regarding the value of a property, please contact us for a free consultation.
1032 BAYBERRY DR Arnold, MD 21012
4 Beds
3 Baths
3,576 SqFt
Key Details
Sold Price $978,500
Property Type Single Family Home
Sub Type Detached
Listing Status Sold
Purchase Type For Sale
Square Footage 3,576 sqft
Price per Sqft $273
Subdivision Ulmstead Estates
MLS Listing ID MDAA2048662
Sold Date 12/15/22
Style Colonial
Bedrooms 4
Full Baths 2
Half Baths 1
HOA Y/N N
Abv Grd Liv Area 3,576
Originating Board BRIGHT
Year Built 1966
Annual Tax Amount $6,546
Tax Year 2022
Lot Size 0.542 Acres
Acres 0.54
Property Sub-Type Detached
Property Description
UPGRADED & UPSCALE ULMSTEAD ESTATES COLONIAL beloved by owners for 25 years! Meticulously maintained home with beautifully executed, value-added improvements both inside and out! The columned slate front porch welcomes you into the main level introducing gleaming hardwood floors, spacious & gracious Living and Dining Rooms, Family Room, Office, Mudroom, Half Bath, and separate Laundry Room. The revamped gourmet Kitchen showcases granite counters/island dining bar, stainless steel appliances, 42” custom cabinetry, and artisan pendant lighting. Enjoy expanded dining on the seasonal screened porch spilling out to the paver patio perfect for Summer BBQs and a Fall firepit! The entire fenced rear yard is bordered by lushly landscaped perennial gardens. Make your way upstairs to four large Bedrooms including a Primary Bedroom with ensuite Bath and separate Family Bath. Sizable closets in all four Bedrooms as well as a large separate attic space provide generous storage options. The finished recreational lower level boasts an Office/Fitness Room and includes a walk-out to the yard. Multi-vehicle paved driveway; 2-car garage. This highly sought-after community offers two marinas, boat slips, boat ramp, kayak/paddle board racks, swimming pool /Swim Team, lighted tennis courts, waterfront playground, volleyball and basketball, baseball and soccer/lacrosse fields, and Equestrian Center/barn perfect for social gatherings. Broadneck Blue Ribbon public schools. The ULTIMATE in ULMSTEAD!
Location
State MD
County Anne Arundel
Zoning R2
Rooms
Other Rooms Living Room, Dining Room, Primary Bedroom, Bedroom 2, Bedroom 3, Bedroom 4, Kitchen, Family Room, Breakfast Room, Laundry, Mud Room, Office, Recreation Room, Bathroom 2, Primary Bathroom, Half Bath
Basement Daylight, Full, Heated, Improved, Outside Entrance, Rear Entrance, Walkout Level
Interior
Interior Features Attic/House Fan, Attic, Breakfast Area, Built-Ins, Ceiling Fan(s), Chair Railings, Crown Moldings, Dining Area, Family Room Off Kitchen, Floor Plan - Open, Floor Plan - Traditional, Formal/Separate Dining Room, Kitchen - Gourmet, Kitchen - Island, Kitchen - Table Space, Pantry, Recessed Lighting, Wood Floors
Hot Water Electric
Cooling Ceiling Fan(s), Central A/C
Flooring Solid Hardwood, Ceramic Tile, Engineered Wood
Fireplaces Number 1
Fireplaces Type Gas/Propane
Equipment Built-In Microwave, Cooktop, Dishwasher, Disposal, Dryer - Electric, Energy Efficient Appliances, Oven - Wall, Refrigerator, Stainless Steel Appliances, Washer
Fireplace Y
Window Features Bay/Bow,Casement,Screens
Appliance Built-In Microwave, Cooktop, Dishwasher, Disposal, Dryer - Electric, Energy Efficient Appliances, Oven - Wall, Refrigerator, Stainless Steel Appliances, Washer
Heat Source Oil
Exterior
Exterior Feature Brick, Patio(s), Porch(es), Screened
Parking Features Garage Door Opener, Oversized
Garage Spaces 2.0
Fence Rear
Utilities Available Cable TV, Propane
Water Access Y
Water Access Desc Boat - Powered,Canoe/Kayak,Fishing Allowed,Personal Watercraft (PWC),Private Access,Swimming Allowed
View Garden/Lawn
Roof Type Shingle
Accessibility None
Porch Brick, Patio(s), Porch(es), Screened
Attached Garage 2
Total Parking Spaces 2
Garage Y
Building
Lot Description Front Yard, Landscaping, Rear Yard, Vegetation Planting
Story 3
Foundation Block
Sewer Public Septic
Water Public
Architectural Style Colonial
Level or Stories 3
Additional Building Above Grade, Below Grade
New Construction N
Schools
Elementary Schools Broadneck
Middle Schools Magothy River
High Schools Broadneck
School District Anne Arundel County Public Schools
Others
Senior Community No
Tax ID 020387602923300
Ownership Fee Simple
SqFt Source Assessor
Acceptable Financing Cash, Conventional, FHA, VA
Listing Terms Cash, Conventional, FHA, VA
Financing Cash,Conventional,FHA,VA
Special Listing Condition Standard
Read Less
Want to know what your home might be worth? Contact us for a FREE valuation!

Our team is ready to help you sell your home for the highest possible price ASAP

Bought with Robert J Chew • Berkshire Hathaway HomeServices PenFed Realty
GET MORE INFORMATION





