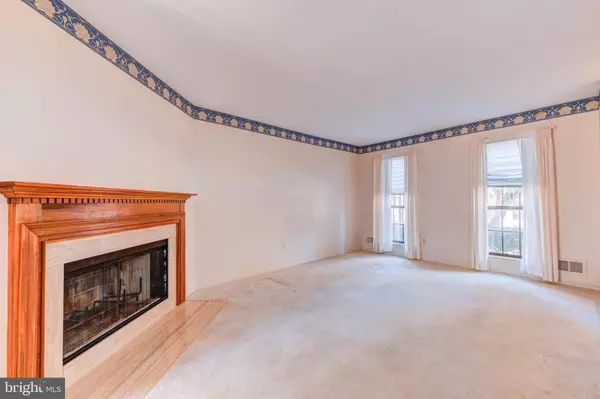$300,000
$300,000
For more information regarding the value of a property, please contact us for a free consultation.
10 CHADWICK CT Robbinsville, NJ 08691
2 Beds
2 Baths
1,360 SqFt
Key Details
Sold Price $300,000
Property Type Townhouse
Sub Type Interior Row/Townhouse
Listing Status Sold
Purchase Type For Sale
Square Footage 1,360 sqft
Price per Sqft $220
Subdivision Foxmoor
MLS Listing ID NJME2024166
Sold Date 12/13/22
Style Colonial,Traditional,Side-by-Side
Bedrooms 2
Full Baths 1
Half Baths 1
HOA Fees $135/mo
HOA Y/N Y
Abv Grd Liv Area 1,360
Originating Board BRIGHT
Year Built 1989
Annual Tax Amount $6,752
Tax Year 2021
Lot Size 1,760 Sqft
Acres 0.04
Lot Dimensions 22.00 x 80.00
Property Description
Welcome Home to this charming 2 bedroom Bancroft model townhome located in the Foxmoor neighborhood of Robbinsville. Enter the front door, with access to a convenient coat closet, and step down to your spacious family room complete with its own wood burning fireplace and large windows to allow for abundant natural sunlight. Continue into your separate dining area with walk out access to your private patio/ fenced in back yard area. Perfect for indoor/outdoor entertainment! The bright and spacious kitchen, conveniently located next to the dining area, offers plenty of cabinet and counter space. The main floor also offers a separate laundry room and convenient powder room. Upstairs you will find two bedrooms, both with direct access to an enormous bathroom with vaulted ceiling, sky light (replaced in 2021) and separate soaking tub and stall shower! The primary bedroom comes with dual closet space, dressing area and ceiling fan. The second bedroom offers closet space and access to the attic. Most of the major mechanicals of this home have been recently replaced: Water Heater (2018), Roof (2020) and Furnace (2021)! The community offers a pool, tennis courts and clubhouse and is within walking distance to Robbinsville Town Center with lakes, parks, restaurants and shops! This home is located near the NJ Turnpike, RT-130 and close to the Hamilton Train Station for easy commuting. Robbinsville school district too! Don't miss this beauty!
Location
State NJ
County Mercer
Area Robbinsville Twp (21112)
Zoning RPVD
Direction Northeast
Rooms
Other Rooms Living Room, Dining Room, Primary Bedroom, Bedroom 2, Kitchen, Laundry, Full Bath, Half Bath
Interior
Interior Features Attic, Carpet, Ceiling Fan(s), Chair Railings, Dining Area, Floor Plan - Traditional, Kitchen - Eat-In, Skylight(s), Soaking Tub, Stall Shower
Hot Water Natural Gas
Heating Forced Air, Programmable Thermostat
Cooling Ceiling Fan(s), Central A/C, Programmable Thermostat
Flooring Carpet, Partially Carpeted, Tile/Brick, Vinyl
Fireplaces Number 1
Fireplaces Type Insert, Mantel(s), Marble, Wood, Screen
Equipment Built-In Microwave, Dishwasher, Dryer - Front Loading, Refrigerator, Stove, Washer, Water Heater
Furnishings No
Fireplace Y
Window Features Bay/Bow,Double Pane,Skylights,Sliding
Appliance Built-In Microwave, Dishwasher, Dryer - Front Loading, Refrigerator, Stove, Washer, Water Heater
Heat Source Natural Gas
Laundry Dryer In Unit, Main Floor, Washer In Unit
Exterior
Exterior Feature Patio(s)
Fence Picket, Rear, Wood
Utilities Available Cable TV, Electric Available, Natural Gas Available, Phone Available
Amenities Available Pool - Outdoor, Club House
Water Access N
View Garden/Lawn, Street
Roof Type Fiberglass,Shingle
Street Surface Black Top,Paved
Accessibility None
Porch Patio(s)
Garage N
Building
Lot Description Backs - Open Common Area, Cul-de-sac, Front Yard, Landlocked, Landscaping, No Thru Street, Rear Yard
Story 2
Foundation Slab
Sewer Public Sewer
Water Public
Architectural Style Colonial, Traditional, Side-by-Side
Level or Stories 2
Additional Building Above Grade, Below Grade
Structure Type Dry Wall
New Construction N
Schools
School District Robbinsville Twp
Others
Pets Allowed Y
HOA Fee Include Pool(s),Common Area Maintenance,Lawn Maintenance,Snow Removal
Senior Community No
Tax ID 12-00005-00025 45
Ownership Fee Simple
SqFt Source Estimated
Security Features Carbon Monoxide Detector(s),Smoke Detector
Acceptable Financing Conventional, Cash
Horse Property N
Listing Terms Conventional, Cash
Financing Conventional,Cash
Special Listing Condition Standard
Pets Allowed Size/Weight Restriction, Dogs OK, Cats OK, Number Limit
Read Less
Want to know what your home might be worth? Contact us for a FREE valuation!

Our team is ready to help you sell your home for the highest possible price ASAP

Bought with Bina Patel • Halo Realty LLC
GET MORE INFORMATION





