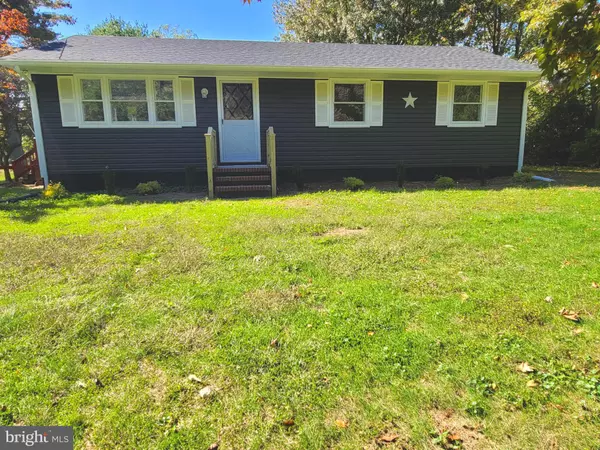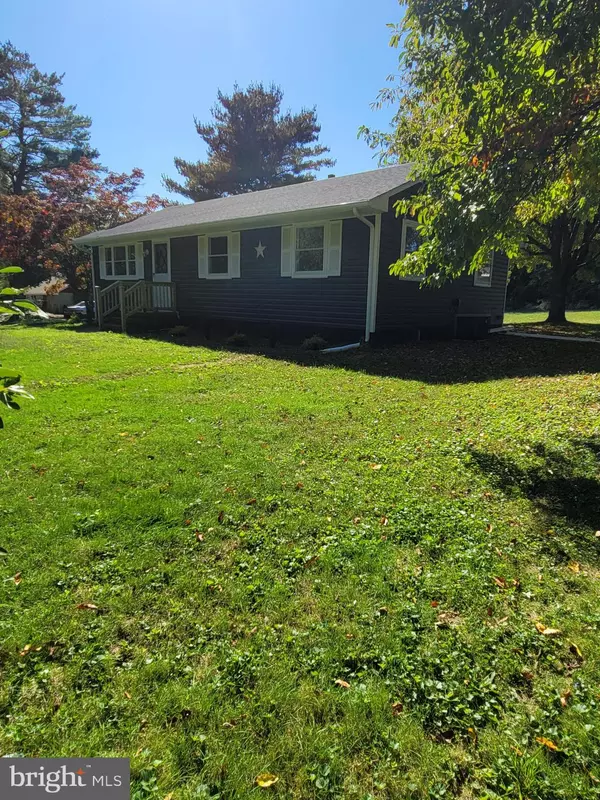$283,000
$283,900
0.3%For more information regarding the value of a property, please contact us for a free consultation.
244 CENTER RD Elmer, NJ 08318
3 Beds
2 Baths
2,100 SqFt
Key Details
Sold Price $283,000
Property Type Single Family Home
Sub Type Detached
Listing Status Sold
Purchase Type For Sale
Square Footage 2,100 sqft
Price per Sqft $134
Subdivision None Available
MLS Listing ID NJCB2009600
Sold Date 12/12/22
Style Ranch/Rambler
Bedrooms 3
Full Baths 1
Half Baths 1
HOA Y/N N
Abv Grd Liv Area 1,200
Originating Board BRIGHT
Year Built 1968
Annual Tax Amount $4,900
Tax Year 2022
Lot Size 2.800 Acres
Acres 2.8
Lot Dimensions 0.00 x 0.00
Property Description
Totally Rehabbed Move in ready for its new owners !This 3bdrm 2 bath home with a full finished basement situated in a country setting on just under 3 acres of land with a detached garage is a must for your list of houses to view .The kitchen boast custom 42 "soft close cabinetry ,Island with matching granite counter tops ,all new appliances ,hvac .central air,water heater along with plumbing and electrical .Recessed lighting throughout the entire home!A mixture of ceramic tiled and hardwood floors.showings are very easy to accommodate so don't hesitate to inquire.New well is already installed and the new septic system is scheduled to be installed .Remember this property qualifies for usda wich means low interest rate and 100% finance.
Location
State NJ
County Cumberland
Area Upper Deerfield Twp (20613)
Zoning R2
Rooms
Basement Daylight, Full, Fully Finished, Windows
Main Level Bedrooms 3
Interior
Interior Features Family Room Off Kitchen, Floor Plan - Open, Kitchen - Eat-In, Kitchen - Island, Recessed Lighting, Stall Shower, Tub Shower, Upgraded Countertops, Water Treat System, Wood Floors
Hot Water Natural Gas
Cooling Central A/C
Flooring Vinyl, Wood, Tile/Brick
Equipment Built-In Microwave, Built-In Range, Dishwasher, Refrigerator
Fireplace N
Appliance Built-In Microwave, Built-In Range, Dishwasher, Refrigerator
Heat Source Natural Gas
Laundry Basement
Exterior
Exterior Feature Deck(s), Patio(s)
Water Access N
View Garden/Lawn
Roof Type Shingle
Accessibility Ramp - Main Level
Porch Deck(s), Patio(s)
Garage N
Building
Lot Description Backs to Trees, Partly Wooded, Not In Development, Rural
Story 1.5
Foundation Block
Sewer Septic Permit Issued, Septic Exists
Water Well
Architectural Style Ranch/Rambler
Level or Stories 1.5
Additional Building Above Grade, Below Grade
Structure Type Dry Wall
New Construction N
Schools
School District Upper Deerfield Township Public Schools
Others
Senior Community No
Tax ID 13-00302-00006
Ownership Fee Simple
SqFt Source Assessor
Acceptable Financing FHA, Conventional, Cash, USDA, VA
Horse Property N
Listing Terms FHA, Conventional, Cash, USDA, VA
Financing FHA,Conventional,Cash,USDA,VA
Special Listing Condition Standard
Read Less
Want to know what your home might be worth? Contact us for a FREE valuation!

Our team is ready to help you sell your home for the highest possible price ASAP

Bought with Krystal Kurtz • Exit Homestead Realty Professi
GET MORE INFORMATION





