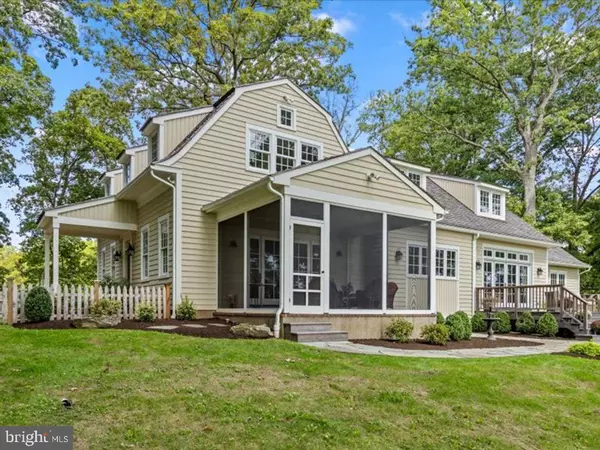$1,255,000
$995,000
26.1%For more information regarding the value of a property, please contact us for a free consultation.
150 SANDY RIDGE RD Stockton, NJ 08559
4 Beds
3 Baths
4,908 SqFt
Key Details
Sold Price $1,255,000
Property Type Single Family Home
Sub Type Detached
Listing Status Sold
Purchase Type For Sale
Square Footage 4,908 sqft
Price per Sqft $255
MLS Listing ID NJHT2001362
Sold Date 12/09/22
Style Colonial
Bedrooms 4
Full Baths 2
Half Baths 1
HOA Y/N N
Abv Grd Liv Area 4,908
Originating Board BRIGHT
Year Built 2020
Annual Tax Amount $16,829
Tax Year 2021
Lot Size 5.000 Acres
Acres 5.0
Lot Dimensions 0.00 x 0.00
Property Description
The saying, “There’s a whole world out there, right outside your window. You’d be a fool to miss it," by Charlotte Eriksson is a direct reflection of this beloved home. The owners designed the home to maximize the majestic views of New Jersey and Pennsylvania that include the lofty silhouettes of Mount Gilboa, Goat Hill, Jericho and Baldpate Mountains. The owners meticulously and personally oversaw every detail of the new construction and spared no expense to complete their ideal dream home. Formal Living Room: Wood-burning arched-brick fireplace flanked by two arched-bricked firewood storage areas, recessed lighting highlighting the fireplace area and beautiful oak flooring. Formal Dining Room: Oak flooring; crown molding; recessed lighting and French doors that open to a screened bricked patio with access to the yard. Family Room: Marvin French doors with two fixed doors flanking them and transom lights over all four door panels and which give direct access to the deck and fantastic open space views; oak flooring; dimmable recessed lighting Custom built-in shelving system measuring approximately 14’ 10”W x 9’H; six sets of two door covered shelving with a stained wood counter, thirteen open shelves framing a 6 over 6 window plus a space for a 65" TV within the bookcase; and an adjacent sitting room/den with oak flooring and dimmable recessed lighting leads to the primary bedroom suite. Kitchen: Custom cabinets (Niece Custom Cabinetry painted maple with soft-close drawers, doors and paneled dishwasher and refrigerator); oak flooring, Quartzite countertops; huge island with seating and ample drawer and 4 cabinet shelf storage; Dacor 48”, six-burner gas range (dual-fuel with propane burners and electric ovens) with exterior-vented Dacor hood (4-speed fan and multiple-brightness lighting) with dual convection ovens and a pivoting touch screen control panel; Bosch dishwasher with cabinet panel insert; Counter-depth SubZero side-by-side refrigerator/freezer with cabinet panel insert; porcelain apron-front farmer’s sink; Three glass-front curio cabinets with dimmable under-cabinet lighting over Quartzite countertop run; dimmable recessed lighting, Large built-in pantry with six lower pull-out shelves and large, open shelves; four fabulous Marvin casement windows allow full view of the park from both the island and the sink; open to the family room and its views of the park. First-floor Primary Suite: Pocket door entrance from sitting room/den area off the Family Room, all with oak flooring; Walk-in closet with pocket doors, hanging racks on the right and shelving and drawers on the left with a large window with views of the park; En suite primary bathroom separated from the bedroom by a pocket door features an oversized shower with both overhead and handheld shower heads; double vanity with ample storage; three large Marvin windows cradling a freestanding soaking bathtub with tranquil views of the park. Garage: Oversized three car garage with three points of entry to accommodate a planned second floor living space that is plumbed and electrified for finishing. Other Features: Cedar shake roof on both home and barn; Boral Tru-Exterior siding/trim (Resists Rot, Bugs and Decay); Marvin SDLS Windows (most are 6 over 6 or 9 over 9) with automatic locking feature; Thermally-modified Ash Thermory brand low-maintenance decking boards (can last up to 30 years as they are heated, it caramelizes the sugars, shrinks the cell size and result in more water- and decay-resistant); Solid cedar light post just outside of the fenced area in front of the house; Solid cedar picket fence; Three separate garden bed drip watering systems; Whole-house 30KW Kohler generator; Newly-landscaped grounds with hand-set stone pathways; Gardening shed on the outside of the garage Run-in shed; Dry-set historical stone wall surrounding the home on two sides; Property surrounded by Sarah Dilts Farm Park (74 acres).
Location
State NJ
County Hunterdon
Area Delaware Twp (21007)
Zoning A-1
Rooms
Other Rooms Living Room, Dining Room, Primary Bedroom, Kitchen, Family Room, Study, Laundry, Screened Porch
Basement Partial
Main Level Bedrooms 1
Interior
Interior Features Built-Ins, Crown Moldings, Family Room Off Kitchen, Floor Plan - Open, Floor Plan - Traditional, Formal/Separate Dining Room, Kitchen - Gourmet, Soaking Tub, Upgraded Countertops, Wood Floors
Hot Water Electric
Heating Baseboard - Hot Water, Radiant
Cooling Central A/C
Flooring Hardwood, Ceramic Tile
Heat Source Oil
Exterior
Parking Features Additional Storage Area, Garage - Front Entry, Garage Door Opener, Oversized
Garage Spaces 3.0
Water Access N
Roof Type Shake
Accessibility None
Total Parking Spaces 3
Garage Y
Building
Lot Description Backs - Parkland, Flag, Partly Wooded, Private, Rear Yard, Rural, SideYard(s), Trees/Wooded
Story 2
Foundation Block
Sewer Septic < # of BR
Water Well
Architectural Style Colonial
Level or Stories 2
Additional Building Above Grade, Below Grade
New Construction N
Schools
School District Delaware Township Public Schools
Others
Senior Community No
Tax ID 07-00042-00003
Ownership Fee Simple
SqFt Source Assessor
Acceptable Financing Cash, Conventional
Listing Terms Cash, Conventional
Financing Cash,Conventional
Special Listing Condition Standard
Read Less
Want to know what your home might be worth? Contact us for a FREE valuation!

Our team is ready to help you sell your home for the highest possible price ASAP

Bought with Sharon Spadaccini • BHHS Fox & Roach-New Hope

GET MORE INFORMATION





