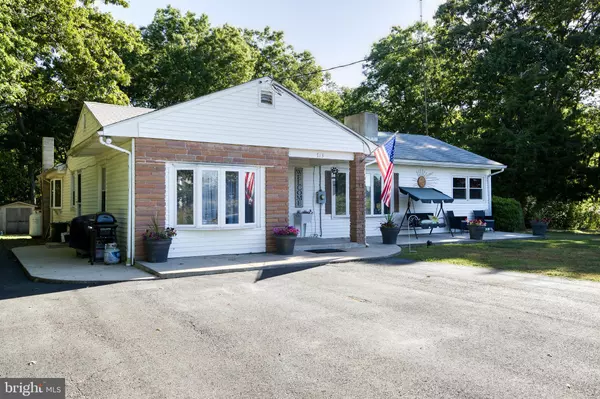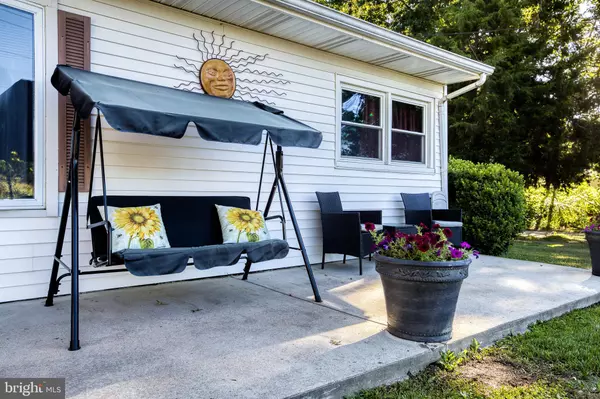$235,000
$235,000
For more information regarding the value of a property, please contact us for a free consultation.
713 IRVING AVE Bridgeton, NJ 08302
4 Beds
1 Bath
1,834 SqFt
Key Details
Sold Price $235,000
Property Type Single Family Home
Sub Type Detached
Listing Status Sold
Purchase Type For Sale
Square Footage 1,834 sqft
Price per Sqft $128
MLS Listing ID NJCB2007586
Sold Date 12/09/22
Style Ranch/Rambler
Bedrooms 4
Full Baths 1
HOA Y/N N
Abv Grd Liv Area 1,834
Originating Board BRIGHT
Year Built 1946
Annual Tax Amount $5,457
Tax Year 2020
Lot Size 0.810 Acres
Acres 0.81
Lot Dimensions 0.00 x 0.00
Property Description
**BACK ON MARKET DUE TO BUYER FINANCING** ALL CERTS IN HAND!! Hello 713 Irving Ave!! This property has privacy and a convenient location all in one. Situated on 0.8 acres, this house offers more than you expect. Parking is a breeze in the large paved driveway with room for several vehicles. Once you enter the home, you are in the front living room with brick wood burning fireplace. To the right, 3 of the 4 bedrooms are located at one end of the house. The bright dining room with bay window is to the left of the living room with your kitchen directly ahead. Through the kitchen, is the homes large family room area with second fireplace (propane). Off the family room is the main bedroom of the house. Access the enclosed porch through sliding doors to enjoy the view of the backyard. A separate hot tub room is located through another set of sliding doors to the right. Hot tub is included in AS IS condition. Seller states tub works but needs new plumbing. A full basement provides plenty of room for storage needs. Updates include new electric panel in October, new roof in 2020, new windows in 2017 and new A/C unit in 2013. Being sold as is. Water, septic cert & termite certs already in hand!! PLUS a 1 year Home Warranty!! Call today to view this great property!
Location
State NJ
County Cumberland
Area Upper Deerfield Twp (20613)
Zoning A
Rooms
Basement Full
Main Level Bedrooms 4
Interior
Interior Features Carpet, Ceiling Fan(s), Dining Area, Formal/Separate Dining Room, Tub Shower
Hot Water Electric
Heating Forced Air
Cooling Ceiling Fan(s), Central A/C
Flooring Carpet, Vinyl
Fireplaces Number 2
Fireplaces Type Wood, Gas/Propane
Equipment Dryer, Refrigerator, Stove, Washer
Fireplace Y
Appliance Dryer, Refrigerator, Stove, Washer
Heat Source Oil
Laundry Basement
Exterior
Exterior Feature Porch(es), Enclosed
Utilities Available Cable TV, Propane
Water Access N
Roof Type Shingle
Accessibility None
Porch Porch(es), Enclosed
Garage N
Building
Story 1
Foundation Block
Sewer Septic Exists
Water Well
Architectural Style Ranch/Rambler
Level or Stories 1
Additional Building Above Grade, Below Grade
New Construction N
Schools
School District Cumberland Regional Distr Schools
Others
Senior Community No
Tax ID 13-02802-00013
Ownership Fee Simple
SqFt Source Assessor
Acceptable Financing Cash, Conventional, FHA, USDA, VA
Listing Terms Cash, Conventional, FHA, USDA, VA
Financing Cash,Conventional,FHA,USDA,VA
Special Listing Condition Standard
Read Less
Want to know what your home might be worth? Contact us for a FREE valuation!

Our team is ready to help you sell your home for the highest possible price ASAP

Bought with Osvaldo Oliveras • Realty Mark Associates

GET MORE INFORMATION





