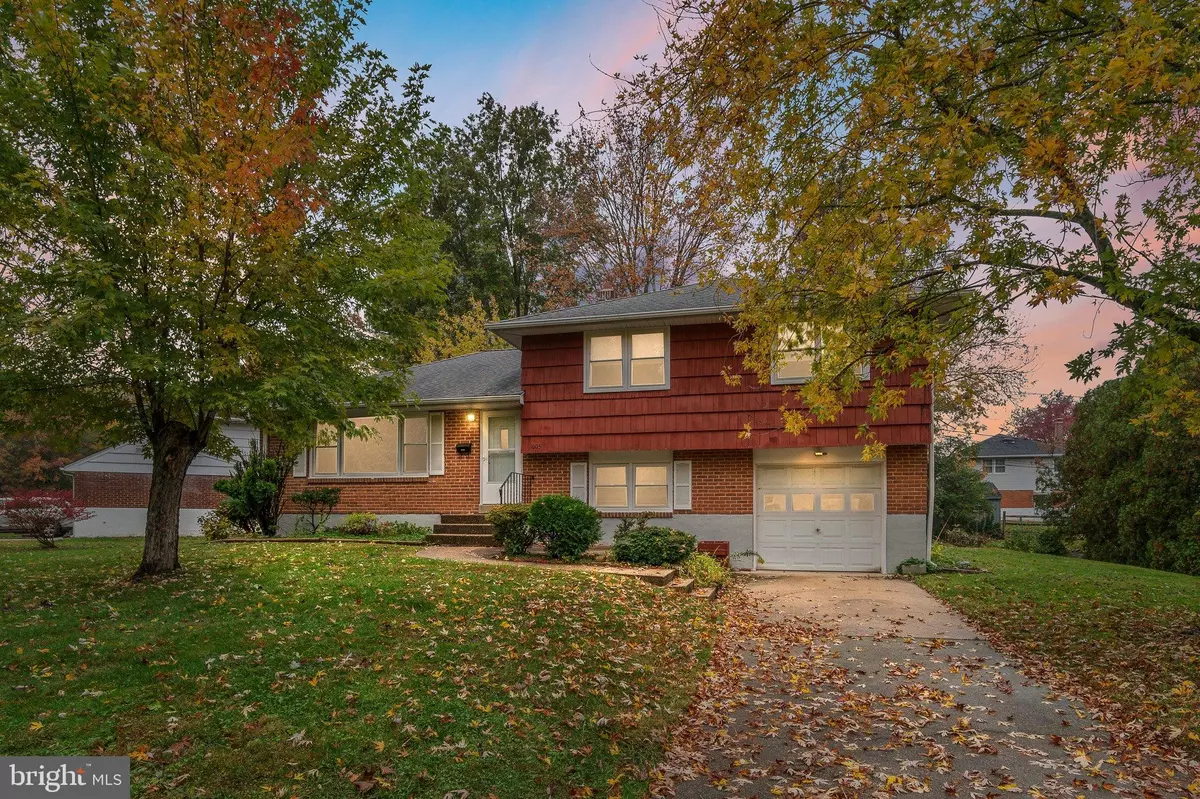$325,000
$325,000
For more information regarding the value of a property, please contact us for a free consultation.
1005 SEDWICK DR Wilmington, DE 19803
3 Beds
3 Baths
2,200 SqFt
Key Details
Sold Price $325,000
Property Type Single Family Home
Sub Type Detached
Listing Status Sold
Purchase Type For Sale
Square Footage 2,200 sqft
Price per Sqft $147
Subdivision Graylyn Crest
MLS Listing ID DENC2033772
Sold Date 12/09/22
Style Split Level
Bedrooms 3
Full Baths 2
Half Baths 1
HOA Y/N N
Abv Grd Liv Area 1,800
Originating Board BRIGHT
Year Built 1958
Annual Tax Amount $908
Tax Year 2022
Lot Size 0.260 Acres
Acres 0.26
Property Description
Beautiful setting in popular Graylyn Crest. This multi-level home has 3 bedrooms, 2.5 baths on a spacious, corner lot surrounded by trees. The main living level is carpeted while the upper bedroom level features hardwood floors. There is a fireplace with a brick mantel piece in the LR. There is a finished lower-level family room, large laundry room and half bath. This home features a 1 car attached garage, recent roof, HVAC, and most replacement windows. South Graylyn has a paved walking trail through a lovely, wooded area leading to The Brandywine Hundred Library nestled in Talley Day Park, where you'll find a playground, more walking trails and a fenced-in dog park. In addition, you're just minutes away from shopping and restaurants, with easy access to highways, the Amtrak/Septa Station, and the Philadelphia Airport.
Location
State DE
County New Castle
Area Brandywine (30901)
Zoning NC10
Interior
Hot Water Natural Gas
Heating Forced Air
Cooling Central A/C
Fireplaces Number 1
Fireplaces Type Fireplace - Glass Doors
Equipment Dishwasher, Oven - Wall, Refrigerator
Fireplace Y
Window Features Double Pane
Appliance Dishwasher, Oven - Wall, Refrigerator
Heat Source Natural Gas
Laundry Has Laundry
Exterior
Exterior Feature Deck(s)
Parking Features Garage - Front Entry
Garage Spaces 1.0
Utilities Available Cable TV Available
Water Access N
Accessibility Other
Porch Deck(s)
Attached Garage 1
Total Parking Spaces 1
Garage Y
Building
Lot Description Corner
Story 2
Foundation Wood, Other
Sewer Public Sewer
Water Public
Architectural Style Split Level
Level or Stories 2
Additional Building Above Grade, Below Grade
New Construction N
Schools
School District Brandywine
Others
Senior Community No
Tax ID 0608000122
Ownership Fee Simple
SqFt Source Estimated
Acceptable Financing Cash, Conventional
Listing Terms Cash, Conventional
Financing Cash,Conventional
Special Listing Condition Standard
Read Less
Want to know what your home might be worth? Contact us for a FREE valuation!

Our team is ready to help you sell your home for the highest possible price ASAP

Bought with Victoria A. Lawson • Long & Foster Real Estate, Inc.

GET MORE INFORMATION





