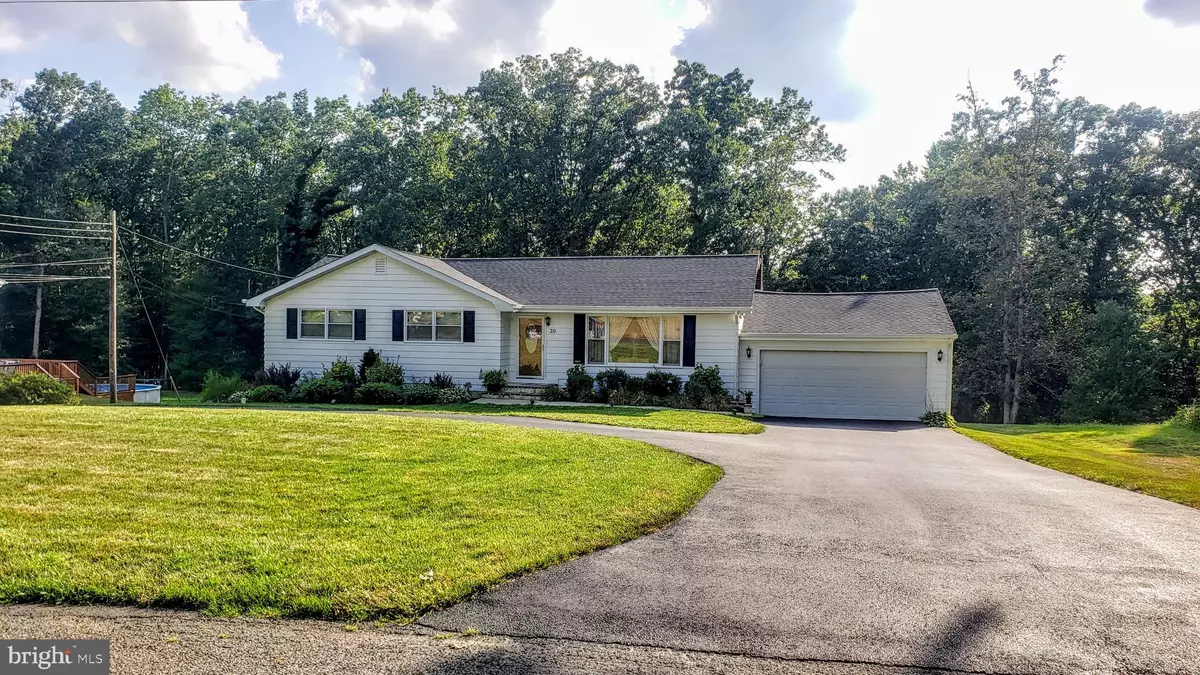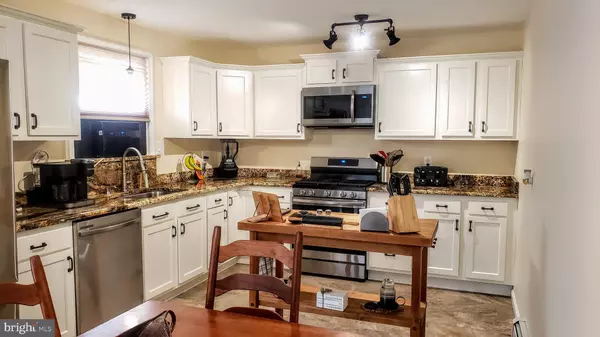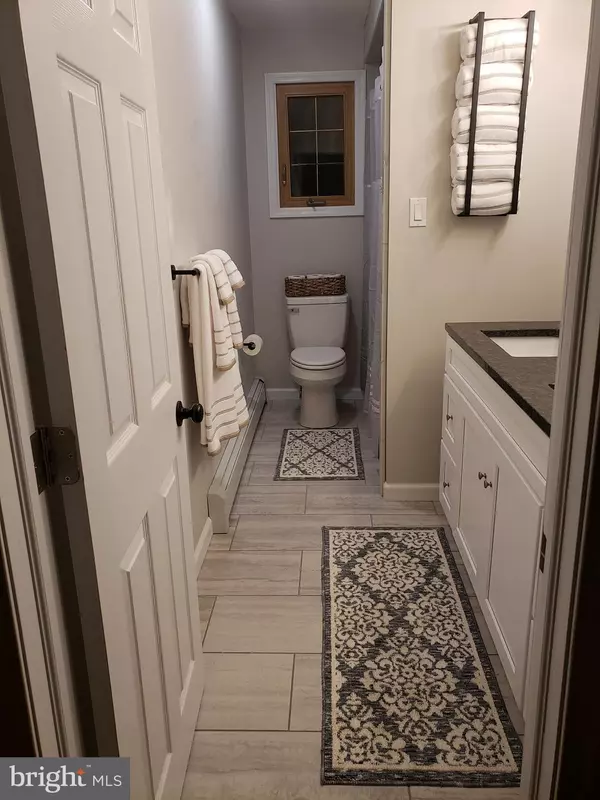$280,000
$285,000
1.8%For more information regarding the value of a property, please contact us for a free consultation.
20 OAK HILL DR Bridgeton, NJ 08302
3 Beds
2 Baths
1,378 SqFt
Key Details
Sold Price $280,000
Property Type Single Family Home
Sub Type Detached
Listing Status Sold
Purchase Type For Sale
Square Footage 1,378 sqft
Price per Sqft $203
MLS Listing ID NJCB2008532
Sold Date 12/08/22
Style Ranch/Rambler
Bedrooms 3
Full Baths 1
Half Baths 1
HOA Y/N N
Abv Grd Liv Area 1,378
Originating Board BRIGHT
Year Built 1970
Annual Tax Amount $5,084
Tax Year 2020
Lot Size 0.510 Acres
Acres 0.51
Lot Dimensions 0.00 x 0.00
Property Description
This updated 3 bed, 1.5 bath single family home in Upper Deerfield features a recently updated custom kitchen and baths. The kitchen features granite countertops, tiled floors, Samsung stainless steel appliances including Smart Wi-fi enabled convection gas range with air fyer. Kitchen leads out to large wood deck overlooking serene back yard. Main bathroom and half bathroom completely renovated top to bottom. Granite counter on double sink vanity , stylish subway tile with accent tile in shower, modern lighting and fixtures., tiled floors. Beautiful gleaming Brazilian teak hardwood floors in living room and hallway. 3 spacious bedrooms with ceiling fans ad custom blinds. Clean and spacious basement awaits your imagination with endless possibilities. New modern washer and dryer included. Natural gas heater and 40 Gallon indirect hot water tank for endless supply of hot water. Water conditioning system installed. New CPVC plumbing, New electrical wiring and 220 line available for generator hookup. New 30 year architectural roof and gutters. 6 zone Hunter sprinkler system. 10x15 shed included. Property extends to preserved land for continual privacy. 2 car attached garage with loft. Manicured landscaping throughout.
Location
State NJ
County Cumberland
Area Upper Deerfield Twp (20613)
Zoning R2
Rooms
Basement Full, Interior Access
Main Level Bedrooms 3
Interior
Interior Features Cedar Closet(s), Ceiling Fan(s), Combination Kitchen/Dining, Sprinkler System, Upgraded Countertops, Walk-in Closet(s), Water Treat System, Window Treatments, Wood Floors
Hot Water Natural Gas
Heating Baseboard - Hot Water, Zoned
Cooling Window Unit(s)
Flooring Ceramic Tile, Hardwood
Equipment Dishwasher, Dryer - Electric, Washer, Oven/Range - Gas, Stainless Steel Appliances, Microwave, Refrigerator
Appliance Dishwasher, Dryer - Electric, Washer, Oven/Range - Gas, Stainless Steel Appliances, Microwave, Refrigerator
Heat Source Natural Gas
Exterior
Exterior Feature Deck(s)
Parking Features Garage Door Opener, Garage - Rear Entry, Garage - Front Entry
Garage Spaces 2.0
Water Access N
Roof Type Architectural Shingle
Accessibility None
Porch Deck(s)
Attached Garage 2
Total Parking Spaces 2
Garage Y
Building
Lot Description Backs to Trees, Landscaping
Story 1
Foundation Block
Sewer On Site Septic
Water Well
Architectural Style Ranch/Rambler
Level or Stories 1
Additional Building Above Grade, Below Grade
New Construction N
Schools
School District Upper Deerfield Township Public Schools
Others
Senior Community No
Tax ID 13-01501-00024
Ownership Fee Simple
SqFt Source Assessor
Acceptable Financing Cash, Conventional, FHA, VA, USDA
Listing Terms Cash, Conventional, FHA, VA, USDA
Financing Cash,Conventional,FHA,VA,USDA
Special Listing Condition Standard
Read Less
Want to know what your home might be worth? Contact us for a FREE valuation!

Our team is ready to help you sell your home for the highest possible price ASAP

Bought with Michele Lynn Harker • Coldwell Banker Realty

GET MORE INFORMATION





