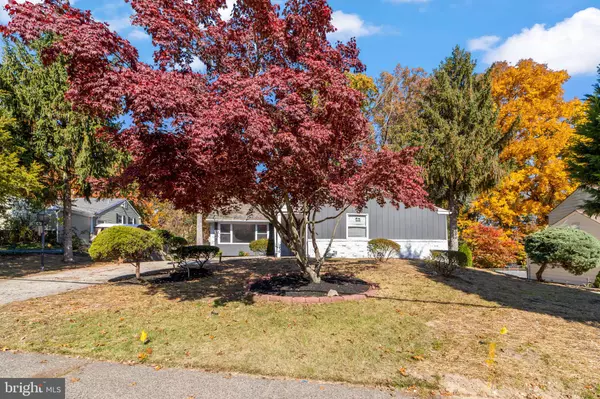$340,000
$325,000
4.6%For more information regarding the value of a property, please contact us for a free consultation.
138 WHITMAN DR Blackwood, NJ 08012
4 Beds
2 Baths
2,375 SqFt
Key Details
Sold Price $340,000
Property Type Single Family Home
Sub Type Detached
Listing Status Sold
Purchase Type For Sale
Square Footage 2,375 sqft
Price per Sqft $143
Subdivision Whitman Square
MLS Listing ID NJGL2022782
Sold Date 12/08/22
Style Split Level
Bedrooms 4
Full Baths 2
HOA Y/N N
Abv Grd Liv Area 1,775
Originating Board BRIGHT
Year Built 1959
Annual Tax Amount $6,720
Tax Year 2021
Lot Size 9,500 Sqft
Acres 0.22
Lot Dimensions 76.00 x 125.00
Property Description
Welcome to this wonderfully rehabbed split level at 138 Whitman Drive. It is just a short walk to the community pool, and near everything, you could need. This home offers you 4 bedrooms, 2 full bathrooms, a one-car garage, and a wrap-around back deck with a screened-in hot tub area for when you need to melt the stress away. The home consists of a foyer, and dining room off to your right. The kitchen is accessible both through the living room and dining room. All new stainless steel appliances with tile backsplash, new countertops, and a water dispenser at the stove. The majority of the main floor and the upper level is the original hardwood flooring that has been meticulously refinished. The bottom level has laminate hardwood, with the primary bedroom being off to the side of the family room, with a private bath with a stall shower. The basement is a few steps down from the lower level which offers the laundry area and plenty of space for storage. The family room gives you a great amount of space with a door that leads you to the backyard. The upper level has the other three bedrooms with one being the original primary bedroom. All have the original hardwood flooring. The full bath is a tub/shower combo with tile flooring. This home has been outfitted with all new windows and a new HVAC unit.
Location
State NJ
County Gloucester
Area Washington Twp (20818)
Zoning PR1
Rooms
Other Rooms Living Room, Dining Room, Primary Bedroom, Bedroom 2, Bedroom 3, Bedroom 4, Kitchen, Family Room, Basement, Bathroom 2, Primary Bathroom
Basement Unfinished
Interior
Interior Features Combination Kitchen/Living, Floor Plan - Open, Dining Area, Wood Floors, WhirlPool/HotTub, Walk-in Closet(s), Upgraded Countertops, Kitchen - Eat-In, Kitchen - Island, Breakfast Area, Tub Shower
Hot Water Natural Gas
Heating Forced Air
Cooling Central A/C
Flooring Hardwood, Laminate Plank, Ceramic Tile
Equipment Stainless Steel Appliances
Fireplace N
Window Features Bay/Bow
Appliance Stainless Steel Appliances
Heat Source Natural Gas
Laundry Basement
Exterior
Exterior Feature Deck(s)
Parking Features Garage - Side Entry
Garage Spaces 3.0
Water Access N
Roof Type Shingle
Accessibility None
Porch Deck(s)
Attached Garage 1
Total Parking Spaces 3
Garage Y
Building
Story 3
Foundation Block
Sewer Public Sewer
Water Public
Architectural Style Split Level
Level or Stories 3
Additional Building Above Grade, Below Grade
New Construction N
Schools
Elementary Schools Whitman
Middle Schools Bunker Hill
High Schools Washington Twp. H.S.
School District Washington Township Public Schools
Others
Senior Community No
Tax ID 18-00232-00006
Ownership Fee Simple
SqFt Source Assessor
Acceptable Financing Cash, Conventional, FHA, VA
Listing Terms Cash, Conventional, FHA, VA
Financing Cash,Conventional,FHA,VA
Special Listing Condition Standard
Read Less
Want to know what your home might be worth? Contact us for a FREE valuation!

Our team is ready to help you sell your home for the highest possible price ASAP

Bought with Gina Romano • Romano Realty

GET MORE INFORMATION





