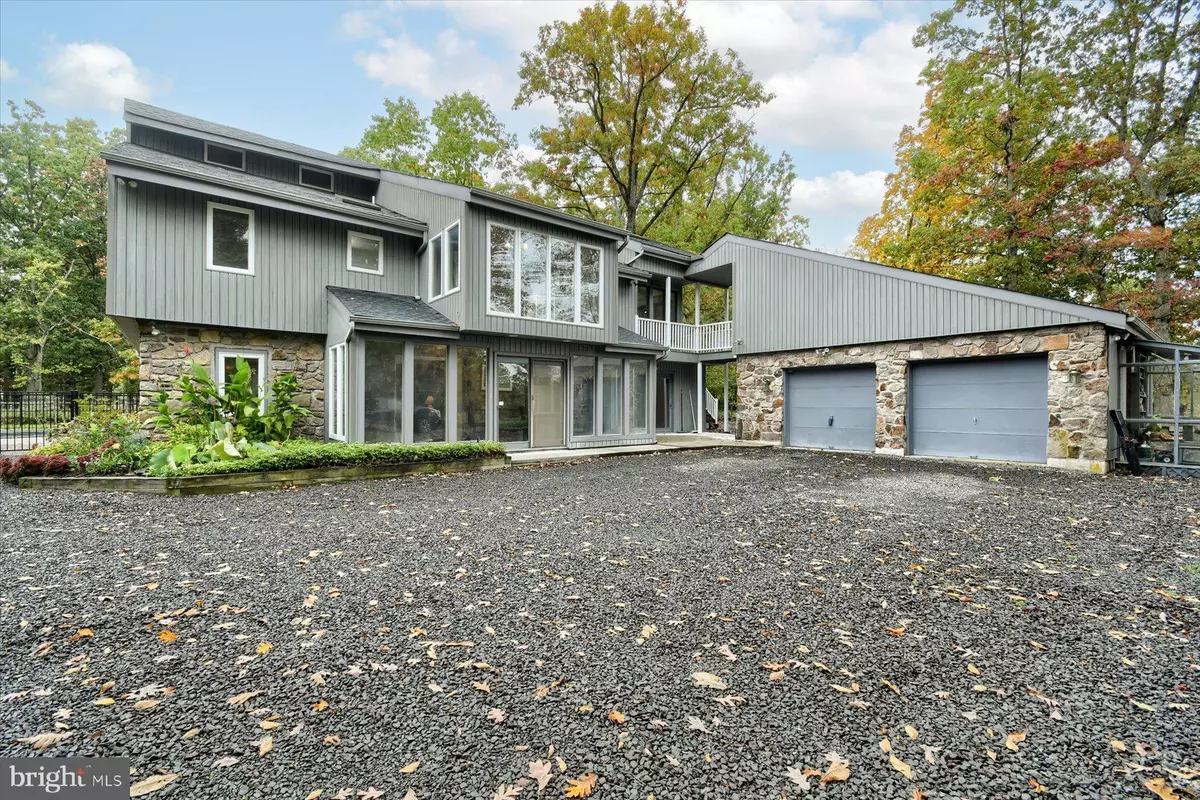$650,000
$650,000
For more information regarding the value of a property, please contact us for a free consultation.
241 FROGTOWN RD Ottsville, PA 18942
3 Beds
2 Baths
2,276 SqFt
Key Details
Sold Price $650,000
Property Type Single Family Home
Sub Type Detached
Listing Status Sold
Purchase Type For Sale
Square Footage 2,276 sqft
Price per Sqft $285
Subdivision None Available
MLS Listing ID PABU2038018
Sold Date 12/22/22
Style Contemporary
Bedrooms 3
Full Baths 2
HOA Y/N N
Abv Grd Liv Area 2,276
Originating Board BRIGHT
Year Built 1978
Annual Tax Amount $7,313
Tax Year 2022
Lot Size 11.311 Acres
Acres 11.31
Lot Dimensions 0.00 x 0.00
Property Description
Desire a home with something for everyone and a private, rural setting? This could be the one you are looking for! The property backs up to the Bucks County Horse Park and with its 146 acres of fields and trails. There is a stocked pond and a swimming pool. There is an eat-in kitchen, a dining area, living room, game room, sun room and family room. There are two bedrooms on the main level and another in the loft. The spaciousness and layout of this home offer many life-style options, come see it and bring your imagination.
Location
State PA
County Bucks
Area Nockamixon Twp (10130)
Zoning R
Rooms
Other Rooms Living Room, Dining Room, Primary Bedroom, Sitting Room, Bedroom 2, Kitchen, Game Room, Family Room, Sun/Florida Room, Bathroom 3
Interior
Interior Features Butlers Pantry, Ceiling Fan(s), Floor Plan - Open, Kitchen - Island
Hot Water Electric
Heating Baseboard - Electric, Other
Cooling None
Flooring Carpet, Wood, Tile/Brick
Fireplaces Number 1
Fireplace Y
Heat Source Propane - Leased, Electric
Exterior
Parking Features Additional Storage Area, Garage - Front Entry
Garage Spaces 8.0
Pool In Ground
Utilities Available Propane, Cable TV
Water Access N
View Pond
Roof Type Asphalt
Accessibility None
Total Parking Spaces 8
Garage Y
Building
Lot Description Front Yard, Irregular, Level, Partly Wooded, Pond, Rear Yard, Rural
Story 2
Foundation Slab
Sewer On Site Septic
Water Well
Architectural Style Contemporary
Level or Stories 2
Additional Building Above Grade, Below Grade
New Construction N
Schools
School District Palisades
Others
Senior Community No
Tax ID 30-011-157-003
Ownership Fee Simple
SqFt Source Assessor
Acceptable Financing Cash, Conventional
Listing Terms Cash, Conventional
Financing Cash,Conventional
Special Listing Condition Standard
Read Less
Want to know what your home might be worth? Contact us for a FREE valuation!

Our team is ready to help you sell your home for the highest possible price ASAP

Bought with Christine M Manetta • Coldwell Banker Hearthside-Lahaska
GET MORE INFORMATION





