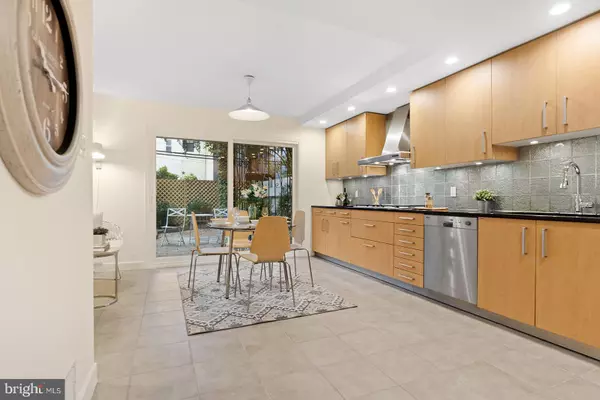$800,000
$800,000
For more information regarding the value of a property, please contact us for a free consultation.
2042 SOUTH ST Philadelphia, PA 19146
3 Beds
2 Baths
2,223 SqFt
Key Details
Sold Price $800,000
Property Type Single Family Home
Sub Type Twin/Semi-Detached
Listing Status Sold
Purchase Type For Sale
Square Footage 2,223 sqft
Price per Sqft $359
Subdivision Graduate Hospital
MLS Listing ID PAPH2141966
Sold Date 12/06/22
Style Straight Thru
Bedrooms 3
Full Baths 2
HOA Y/N N
Abv Grd Liv Area 2,223
Originating Board BRIGHT
Year Built 1978
Annual Tax Amount $10,796
Tax Year 2022
Lot Size 1,200 Sqft
Acres 0.03
Lot Dimensions 16.00 x 75.00
Property Description
Fabulous, sun-lit, 3 bedroom, 2 full bath townhome with a lovely garden and garage parking on a residential block within the Greenfield School Catchment in the heart of Graduate Hospital! Enter the home via the street level foyer. This level offers a sleek, spacious eat-in kitchen with a tile backsplash, ample custom cabinet space, luxury appliances including a 5 burner gas cooktop, Dacor Convection oven, Miele Dishwasher, and under cabinet lighting. The kitchen is perfect entertaining space; it has an adjoining sitting area with access to the large backyard/patio covered in greenery with paver stones. A perfect space for urban gardening, entertaining, or enjoying your morning coffee in the sunshine. The second floor offers a generous open living space, accented by a built-in fireplace, hardwood floors and a huge window that illuminates the area with natural northern light. This level also features a spacious bedroom with a juliet balcony overlooking the garden, a laundry closet, a full tastefully tiled bathroom and great closet space. The third level offers the primary bedroom with a balcony with city views, a third large bedroom and a second full bathroom with a large tiled shower. The location is highly desirable, close to Center City, Rittenhouse Square, Fitler Square, Penn, and some of the most popular restaurants, cafes, shops, theaters and nightlife that Philadelphia has to offer. Public transportation is also easily accessible. Don’t miss out on the opportunity to call this amazing space your home!
Location
State PA
County Philadelphia
Area 19146 (19146)
Zoning RM1
Direction North
Interior
Hot Water Natural Gas
Heating Forced Air
Cooling Central A/C
Flooring Tile/Brick, Carpet, Hardwood
Fireplaces Number 1
Fireplaces Type Gas/Propane
Equipment Dishwasher, Disposal, Microwave, Oven/Range - Gas, Range Hood, Refrigerator, Stainless Steel Appliances
Fireplace Y
Appliance Dishwasher, Disposal, Microwave, Oven/Range - Gas, Range Hood, Refrigerator, Stainless Steel Appliances
Heat Source Natural Gas
Laundry Has Laundry
Exterior
Exterior Feature Balconies- Multiple, Patio(s)
Parking Features Garage - Front Entry
Garage Spaces 1.0
Water Access N
View City
Accessibility None
Porch Balconies- Multiple, Patio(s)
Attached Garage 1
Total Parking Spaces 1
Garage Y
Building
Story 3
Foundation Other
Sewer Public Sewer
Water Public
Architectural Style Straight Thru
Level or Stories 3
Additional Building Above Grade, Below Grade
New Construction N
Schools
School District The School District Of Philadelphia
Others
Senior Community No
Tax ID 301015900
Ownership Fee Simple
SqFt Source Assessor
Special Listing Condition Standard
Read Less
Want to know what your home might be worth? Contact us for a FREE valuation!

Our team is ready to help you sell your home for the highest possible price ASAP

Bought with Arielle K Roemer • BHHS Fox & Roach At the Harper, Rittenhouse Square

GET MORE INFORMATION





