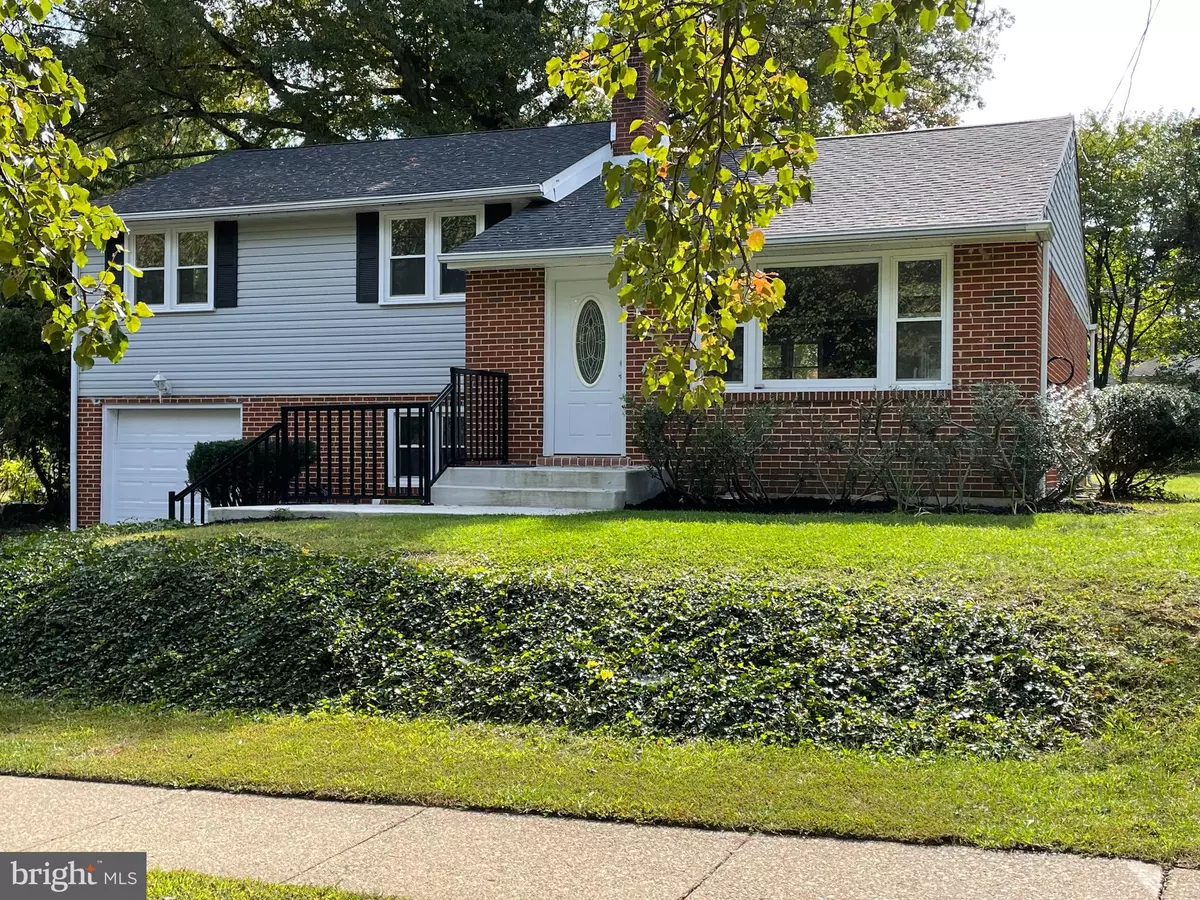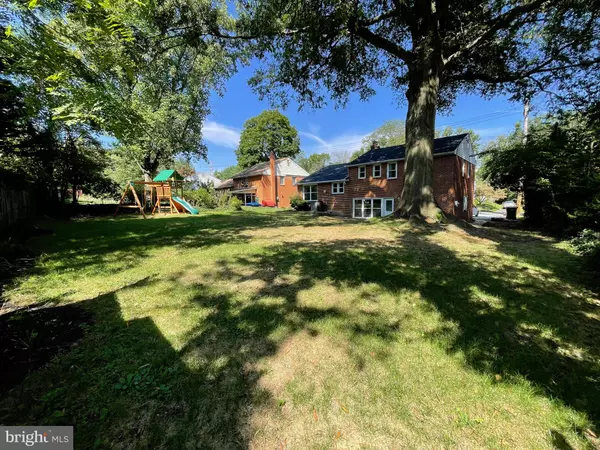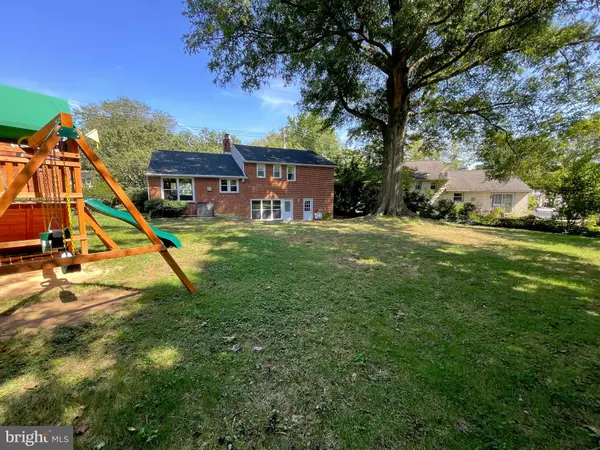$355,000
$347,900
2.0%For more information regarding the value of a property, please contact us for a free consultation.
29 PARK DR Newark, DE 19713
3 Beds
2 Baths
1,671 SqFt
Key Details
Sold Price $355,000
Property Type Single Family Home
Sub Type Detached
Listing Status Sold
Purchase Type For Sale
Square Footage 1,671 sqft
Price per Sqft $212
Subdivision Silverbrook
MLS Listing ID DENC2033032
Sold Date 12/05/22
Style Split Level
Bedrooms 3
Full Baths 2
HOA Y/N N
Abv Grd Liv Area 1,671
Originating Board BRIGHT
Year Built 1955
Annual Tax Amount $2,485
Tax Year 2022
Lot Size 8,712 Sqft
Acres 0.2
Lot Dimensions 70.30 x 116.80
Property Description
Fresh and clean! A modern updated home with the right improvements and perfect location. Need or want to be close to town but live within a park-like setting? This cared-for home is so right for you. New updates from the roof and HVAC to new paint, doors, and whole new kitchen provides peace of mind and a relaxing atmosphere. See list of updates*. Each bathroom is new with modern design and luxury tile appointments. The gourmet gray toned & stainless kitchen is expanded and opened to the main living areas. A perfect time of year to cozy up to the wood-burning fireplace. Gleaming site-finished hardwood floors throughout and new LVP in select location. Mom will appreciate the expansive laundry room. The wonderful location provides quick access to shopping, work locals, University of Delaware campuses and stadiums. Newark’s new Amtrak station, Rt.95 accesses as well as local routes to DE and MD points of interest are just minutes away. Walk to a sports game, to dinner, and even to class and don’t forget the new U of D Medical facility and creamery; ah YUM! Stop in today, this is likely the home you’ve been holding out for. (Want financing? Contact us for special home loan options. *Provided through professional lender partners)
Location
State DE
County New Castle
Area Newark/Glasgow (30905)
Zoning 18RD
Rooms
Other Rooms Living Room, Dining Room, Bedroom 2, Bedroom 3, Kitchen, Family Room, Bedroom 1, Laundry, Bathroom 1, Bathroom 2, Attic
Interior
Interior Features Attic, Attic/House Fan, Built-Ins, Combination Dining/Living, Combination Kitchen/Dining, Combination Kitchen/Living, Family Room Off Kitchen, Floor Plan - Open, Kitchen - Gourmet, Kitchen - Island, Primary Bath(s), Recessed Lighting, Stall Shower, Tub Shower, Upgraded Countertops, Wood Floors, Other
Hot Water Electric
Heating Heat Pump - Electric BackUp, Programmable Thermostat, Forced Air, Energy Star Heating System
Cooling Central A/C
Flooring Concrete, Laminated, Luxury Vinyl Plank, Solid Hardwood, Tile/Brick
Fireplaces Number 1
Fireplaces Type Brick, Fireplace - Glass Doors, Wood
Equipment Built-In Microwave, Dishwasher, Disposal, Dryer, Energy Efficient Appliances, Oven - Self Cleaning, Oven/Range - Electric, Refrigerator, Stainless Steel Appliances, Washer, Water Heater
Fireplace Y
Window Features Double Hung,Energy Efficient,Double Pane,Insulated,Replacement,Screens
Appliance Built-In Microwave, Dishwasher, Disposal, Dryer, Energy Efficient Appliances, Oven - Self Cleaning, Oven/Range - Electric, Refrigerator, Stainless Steel Appliances, Washer, Water Heater
Heat Source Electric
Laundry Has Laundry, Lower Floor
Exterior
Exterior Feature Patio(s)
Parking Features Garage - Front Entry, Garage Door Opener, Inside Access, Oversized
Garage Spaces 5.0
Fence Board, Decorative, Panel, Partially, Wire
Utilities Available Cable TV, Natural Gas Available, Phone, Above Ground
Water Access N
Roof Type Architectural Shingle,Asphalt,Pitched
Street Surface Black Top
Accessibility None
Porch Patio(s)
Road Frontage City/County
Attached Garage 1
Total Parking Spaces 5
Garage Y
Building
Lot Description Landscaping, No Thru Street, Partly Wooded, Rear Yard, Sloping
Story 3
Foundation Block, Crawl Space, Slab
Sewer Public Sewer
Water Public
Architectural Style Split Level
Level or Stories 3
Additional Building Above Grade, Below Grade
Structure Type Dry Wall
New Construction N
Schools
School District Christina
Others
Senior Community No
Tax ID 18-044.00-054
Ownership Fee Simple
SqFt Source Assessor
Security Features Smoke Detector
Acceptable Financing Cash, Conventional, FHA, Negotiable, VA
Listing Terms Cash, Conventional, FHA, Negotiable, VA
Financing Cash,Conventional,FHA,Negotiable,VA
Special Listing Condition Standard
Read Less
Want to know what your home might be worth? Contact us for a FREE valuation!

Our team is ready to help you sell your home for the highest possible price ASAP

Bought with Kathy L Melcher • Coldwell Banker Rowley Realtors

GET MORE INFORMATION





