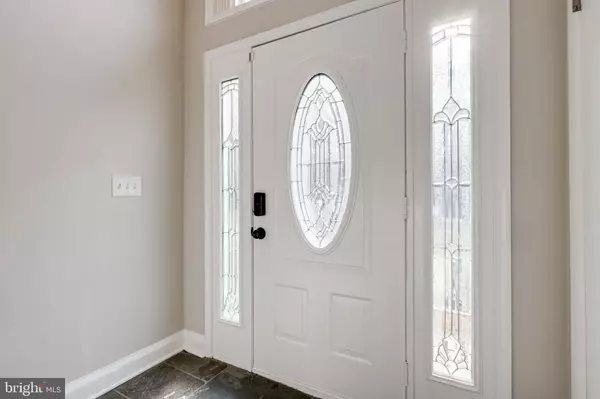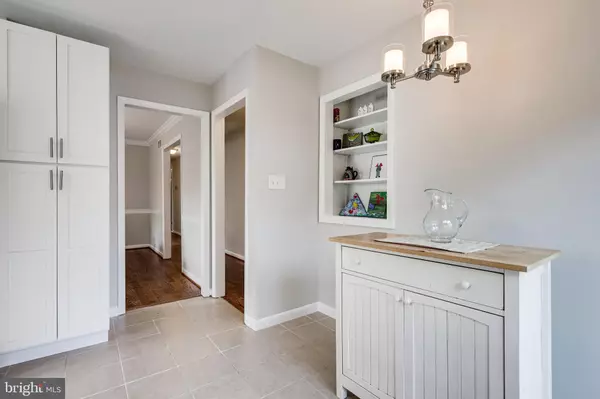$681,750
$675,000
1.0%For more information regarding the value of a property, please contact us for a free consultation.
4316 HALFE ST Alexandria, VA 22309
4 Beds
3 Baths
2,766 SqFt
Key Details
Sold Price $681,750
Property Type Single Family Home
Sub Type Detached
Listing Status Sold
Purchase Type For Sale
Square Footage 2,766 sqft
Price per Sqft $246
Subdivision Mount Zephyr
MLS Listing ID VAFX2101690
Sold Date 11/30/22
Style Split Foyer
Bedrooms 4
Full Baths 3
HOA Y/N N
Abv Grd Liv Area 1,872
Originating Board BRIGHT
Year Built 1979
Annual Tax Amount $7,659
Tax Year 2022
Lot Size 0.459 Acres
Acres 0.46
Property Description
Gorgeous 4-bedroom, 3-bathroom split foyer style home is move-in ready and No HOA! This incredible home is situated on almost half an acre level lot, boasting expansive front and back yards. Upon entering, the living area presents tons of natural light, upgrades galore and hardwood floors that extend throughout both levels of this home. The family room is equipped with a fireplace and built-ins, while the beautifully updated kitchen offers stainless appliances, granite countertops, plenty of cabinets and a window above the sink overlooking the yard. The separate dining room allows for intimate gatherings or formal events. Also on the main level are three spacious bedrooms, including the primary bedroom and primary bath with a tub. The fully finished walkout, lower level features a large family room with another fireplace, a bright fourth bedroom and a full bathroom. The garage is enormous and has a workshop area as well. The backyard is huge, fully fenced and has two decks, perfect for relaxing or entertaining. There’s also a big shed, built-in grill and a firepit. The location can’t be beat! So convenient to commuter routes, shopping, dining, parks, schools, Metro stations, DCA, Ft. Belvoir and so much more. This is definitely the one!
Location
State VA
County Fairfax
Zoning 120
Rooms
Other Rooms Living Room, Dining Room, Primary Bedroom, Bedroom 2, Bedroom 3, Bedroom 4, Kitchen, Recreation Room, Bathroom 2, Primary Bathroom, Full Bath
Basement Fully Finished, Walkout Level
Main Level Bedrooms 3
Interior
Interior Features Breakfast Area, Built-Ins, Crown Moldings, Upgraded Countertops, Wood Floors
Hot Water Electric
Heating Heat Pump(s)
Cooling Central A/C
Fireplaces Number 2
Fireplaces Type Screen
Equipment Stainless Steel Appliances
Fireplace Y
Appliance Stainless Steel Appliances
Heat Source Electric
Exterior
Exterior Feature Deck(s), Patio(s)
Garage Garage - Front Entry, Inside Access
Garage Spaces 6.0
Water Access N
Accessibility Other
Porch Deck(s), Patio(s)
Attached Garage 2
Total Parking Spaces 6
Garage Y
Building
Lot Description No Thru Street
Story 2
Foundation Slab
Sewer Public Sewer
Water Public
Architectural Style Split Foyer
Level or Stories 2
Additional Building Above Grade, Below Grade
New Construction N
Schools
School District Fairfax County Public Schools
Others
Senior Community No
Tax ID 1013 03 0008
Ownership Fee Simple
SqFt Source Assessor
Special Listing Condition Standard
Read Less
Want to know what your home might be worth? Contact us for a FREE valuation!

Our team is ready to help you sell your home for the highest possible price ASAP

Bought with Leticia E Gattas • Samson Properties

GET MORE INFORMATION





