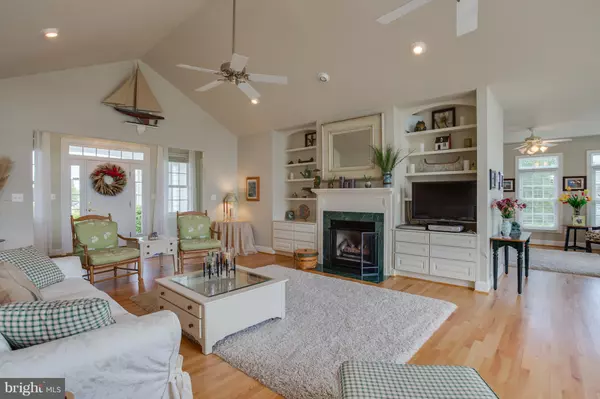$1,200,000
$1,342,000
10.6%For more information regarding the value of a property, please contact us for a free consultation.
5708 CRESCENT POINT DR Orange, VA 22960
5 Beds
5 Baths
6,128 SqFt
Key Details
Sold Price $1,200,000
Property Type Single Family Home
Sub Type Detached
Listing Status Sold
Purchase Type For Sale
Square Footage 6,128 sqft
Price per Sqft $195
Subdivision Twin Oaks
MLS Listing ID VASP2011308
Sold Date 12/01/22
Style Craftsman
Bedrooms 5
Full Baths 4
Half Baths 1
HOA Fees $32/ann
HOA Y/N Y
Abv Grd Liv Area 3,744
Originating Board BRIGHT
Year Built 2000
Annual Tax Amount $7,638
Tax Year 2022
Lot Size 1.000 Acres
Acres 1.0
Property Description
Upscale Custom Built Waterfront home w approx. 6100sqft, 5BR, 4 1/2BA, 2 MBR Suites & Stunning Water Views! Hardwood Floors, 9ft ceilings, Great Room, Office, Formal Dining, Finished Basement w/ Rec Room, Game Room, Exercise Room & lots of Storage, 2 car attached garage. Huge Lakeside Deck & Patio perfect for Sunset Views. Boat House w 3 boat slips, 2 w covered lifts, storage shed, & sunning Dock.
Location
State VA
County Spotsylvania
Zoning RR
Rooms
Basement Connecting Stairway, Outside Entrance, Rear Entrance, Daylight, Full, Fully Finished, Heated, Improved, Walkout Level, Windows, Other
Main Level Bedrooms 3
Interior
Interior Features Attic, Family Room Off Kitchen, Kitchen - Island, Breakfast Area, Dining Area, Primary Bath(s), Entry Level Bedroom, Built-Ins, Upgraded Countertops, Window Treatments, WhirlPool/HotTub, Recessed Lighting, Floor Plan - Open
Hot Water Electric
Heating Heat Pump(s), Zoned, Heat Pump - Gas BackUp
Cooling Ceiling Fan(s), Central A/C, Heat Pump(s), Zoned
Flooring Hardwood, Carpet
Fireplaces Number 1
Fireplaces Type Gas/Propane, Mantel(s)
Equipment Cooktop, Dishwasher, Dryer, Exhaust Fan, Microwave, Oven - Self Cleaning, Oven - Single, Oven - Wall, Refrigerator, Trash Compactor, Washer, Water Conditioner - Owned, Water Heater
Fireplace Y
Window Features Insulated,Palladian,Double Pane
Appliance Cooktop, Dishwasher, Dryer, Exhaust Fan, Microwave, Oven - Self Cleaning, Oven - Single, Oven - Wall, Refrigerator, Trash Compactor, Washer, Water Conditioner - Owned, Water Heater
Heat Source Electric, Propane - Owned
Laundry Main Floor
Exterior
Exterior Feature Deck(s), Roof
Parking Features Covered Parking, Garage - Side Entry, Garage Door Opener
Garage Spaces 2.0
Utilities Available Under Ground, Cable TV Available
Amenities Available Boat Ramp, Lake, Picnic Area, Pier/Dock, Common Grounds, Water/Lake Privileges
Waterfront Description Private Dock Site
Water Access Y
Water Access Desc Boat - Powered,Canoe/Kayak,Fishing Allowed,Personal Watercraft (PWC),Public Access,Public Beach,Sail,Seaplane Permitted,Swimming Allowed,Waterski/Wakeboard
View Water, Lake
Roof Type Composite,Shingle
Accessibility Other
Porch Deck(s), Roof
Attached Garage 2
Total Parking Spaces 2
Garage Y
Building
Lot Description Open, Cleared, Cul-de-sac, Level, Rear Yard
Story 3
Foundation Concrete Perimeter
Sewer On Site Septic
Water Well
Architectural Style Craftsman
Level or Stories 3
Additional Building Above Grade, Below Grade
Structure Type Cathedral Ceilings,9'+ Ceilings,Dry Wall
New Construction N
Schools
School District Spotsylvania County Public Schools
Others
HOA Fee Include Common Area Maintenance,Security Gate
Senior Community No
Tax ID 66-2-22-
Ownership Fee Simple
SqFt Source Assessor
Security Features Security System,Smoke Detector
Special Listing Condition Standard
Read Less
Want to know what your home might be worth? Contact us for a FREE valuation!

Our team is ready to help you sell your home for the highest possible price ASAP

Bought with William J Blount • Lake Anna Island Realty, Inc.

GET MORE INFORMATION





