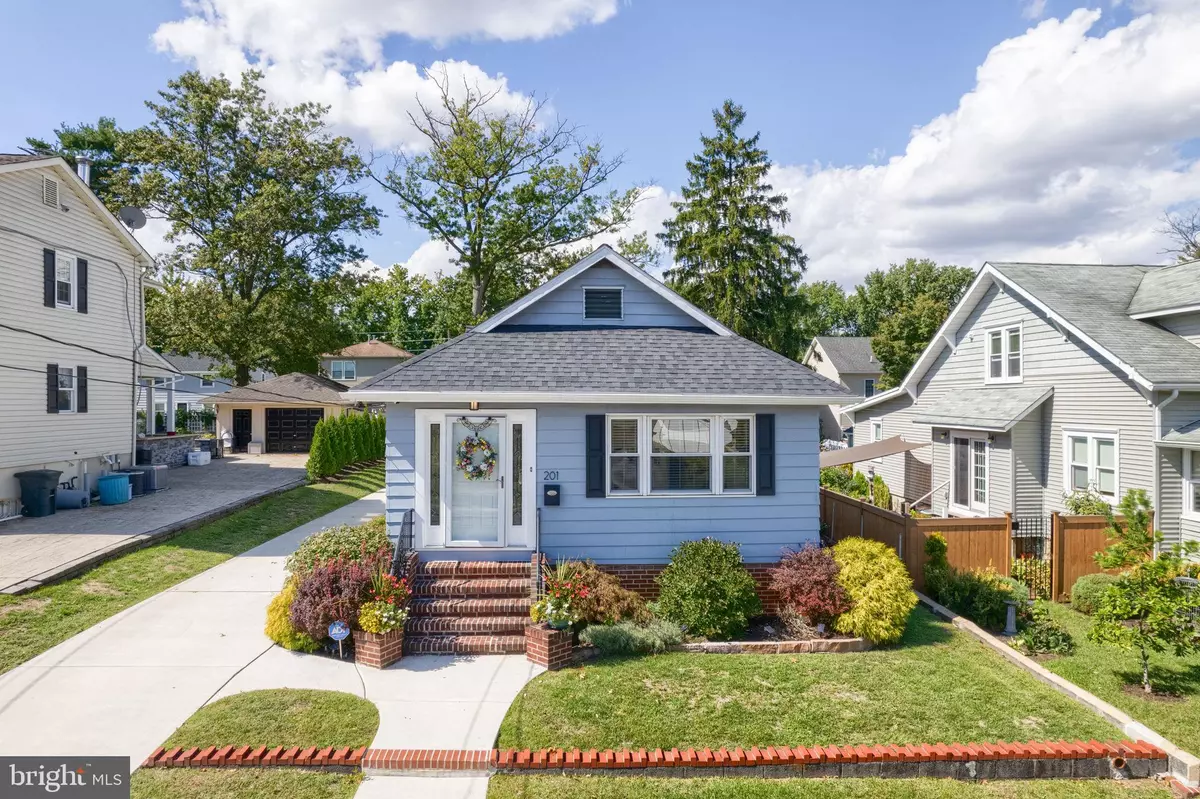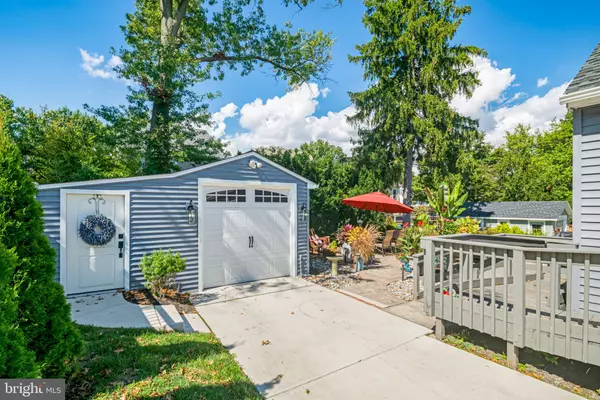$405,000
$399,000
1.5%For more information regarding the value of a property, please contact us for a free consultation.
201 DENVER AVE Westmont, NJ 08108
3 Beds
2 Baths
1,600 SqFt
Key Details
Sold Price $405,000
Property Type Single Family Home
Sub Type Detached
Listing Status Sold
Purchase Type For Sale
Square Footage 1,600 sqft
Price per Sqft $253
Subdivision Westmont
MLS Listing ID NJCD2035170
Sold Date 12/02/22
Style Traditional
Bedrooms 3
Full Baths 2
HOA Y/N N
Abv Grd Liv Area 1,600
Originating Board BRIGHT
Year Built 1920
Annual Tax Amount $8,353
Tax Year 2020
Lot Size 6,251 Sqft
Acres 0.14
Lot Dimensions 50.00 x 125.00
Property Description
What a GEM in Haddon Township!! This home is meticulously maintained by the owners and is absolutely move-in ready. Wonderful first floor living! Enclosed front porch is a gracious entrance to the home and can be used for bonus space such as a reading room, playroom or even a home office. Traditional living room, dining room and kitchen all flow together in a wonderful layout and boast amazing natural light! Original hardwood floors, ceiling fans and replacement windows are great features in these spaces. Eat-in kitchen has a lot of storage, bright natural light for the chef and a large pantry with organizers, too. In the front of the home, two original bedrooms were converted into one large room with several closets and plenty of space for a work area or sitting area. Another bedroom with a new armoire is currently used as a home office. The hall bath between them was renovated with white amenities and pretty, glass tile back splash. The primary suite addition off the back of the home is very private with vaulted ceilings, a wall of closets, big windows overlooking the patio and gardens and a large primary bath all built in 2011. One story living is wonderful here! Enjoy the outside space with beautiful grounds and mature plantings. Improved, oversized garage is so clean with shelving, extra storage space, solarium and remodeled with new siding, windows, gutters and automatic opener. New roof, gutters, patio, driveway and sidewalks completed in 2020. Wonderful backyard space for relaxing on the new patio, surrounded by plants and enjoying the quiet on this private neighborhood street. Great schools and close proximity to the Patco train to Philadelphia and all the restaurants and shops of Haddon Township. Prime location!!
Location
State NJ
County Camden
Area Haddon Twp (20416)
Zoning RES
Rooms
Other Rooms Living Room, Dining Room, Primary Bedroom, Sitting Room, Bedroom 2, Bedroom 3, Kitchen
Basement Connecting Stairway, Interior Access, Shelving
Main Level Bedrooms 3
Interior
Interior Features Ceiling Fan(s), Entry Level Bedroom, Formal/Separate Dining Room, Kitchen - Eat-In, Kitchen - Table Space, Pantry, Primary Bath(s), Recessed Lighting, Wood Floors
Hot Water Natural Gas
Heating Forced Air
Cooling Central A/C
Flooring Wood
Window Features Replacement
Heat Source Natural Gas
Exterior
Exterior Feature Patio(s)
Parking Features Garage - Front Entry, Additional Storage Area, Oversized
Garage Spaces 5.0
Water Access N
Accessibility Ramp - Main Level
Porch Patio(s)
Total Parking Spaces 5
Garage Y
Building
Story 1
Foundation Block
Sewer Public Sewer
Water Public
Architectural Style Traditional
Level or Stories 1
Additional Building Above Grade, Below Grade
New Construction N
Schools
School District Haddon Township Public Schools
Others
Senior Community No
Tax ID 16-00022 07-00020
Ownership Fee Simple
SqFt Source Assessor
Special Listing Condition Standard
Read Less
Want to know what your home might be worth? Contact us for a FREE valuation!

Our team is ready to help you sell your home for the highest possible price ASAP

Bought with Jeremiah F Kobelka • Real Broker, LLC

GET MORE INFORMATION





