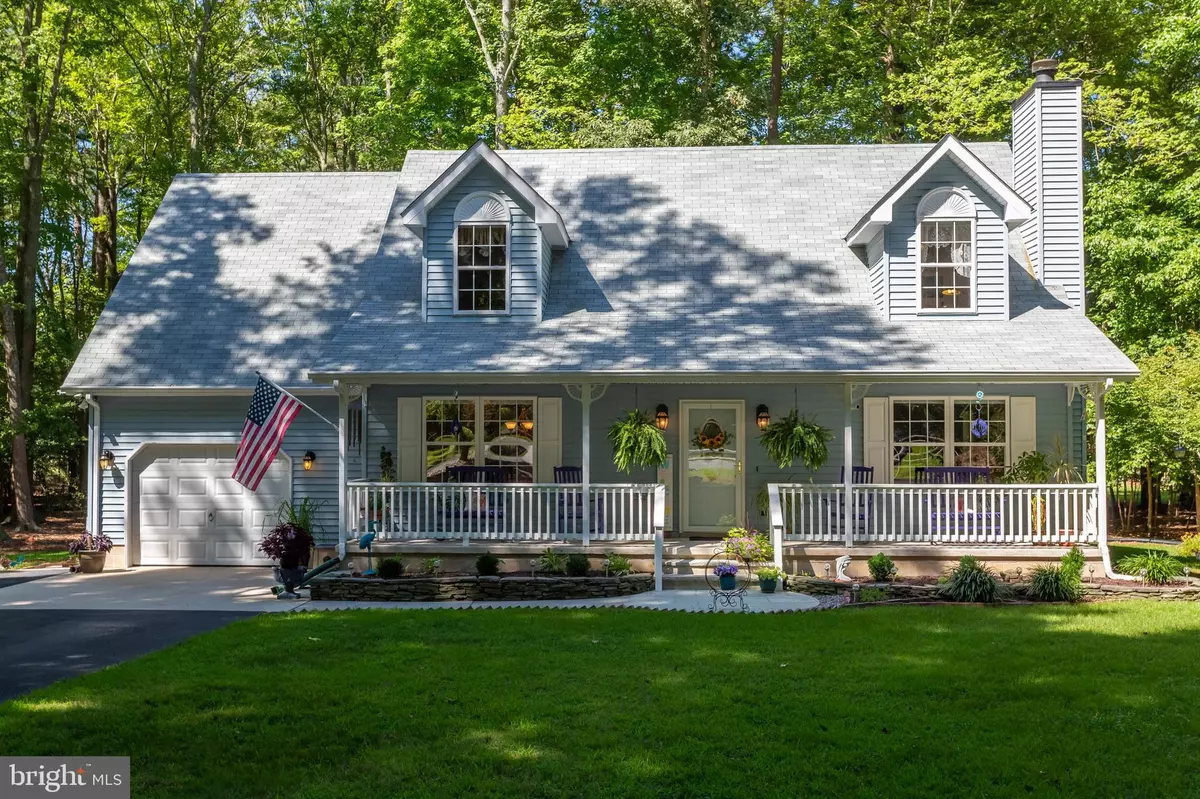$484,000
$499,000
3.0%For more information regarding the value of a property, please contact us for a free consultation.
36 E MANOR CT Dagsboro, DE 19939
3 Beds
3 Baths
1,800 SqFt
Key Details
Sold Price $484,000
Property Type Single Family Home
Sub Type Detached
Listing Status Sold
Purchase Type For Sale
Square Footage 1,800 sqft
Price per Sqft $268
Subdivision Mallard Creek
MLS Listing ID DESU2028612
Sold Date 11/11/22
Style Salt Box
Bedrooms 3
Full Baths 2
Half Baths 1
HOA Fees $33/ann
HOA Y/N Y
Abv Grd Liv Area 1,800
Originating Board BRIGHT
Year Built 1995
Lot Size 0.870 Acres
Acres 0.87
Property Description
Enjoy beautiful, southern designed living just minutes to the areas most popular beaches !! You will enjoy a peaceful wooded setting featuring mature trees, shrubbery, flowers all on nearly an acre lot. Sit on your covered porch while enjoying the fresh ocean air that beach life has to offer . Yes, This 3 bedroom , 2 and a half bath home has been meticulously maintained and located just a mile from the Indian River Bay !. From the moment you enter the home it feels warm and inviting. A formal dining room for family gatherings, and a stone floor to ceiling wood burning fireplace for those chilly fall evenings make this the perfect retreat, or your year-round home. A large master suite which leads to the perfect nook for the craft enthusiast, or extra storage room. The kitchen features Granite counters, and Stainless-steel appliances with plenty of cabinet space. This quaint community is beautifully cared for and just minutes to the beach , shopping , and the areas top restaurants. A Low HOA makes this a must see !
Location
State DE
County Sussex
Area Baltimore Hundred (31001)
Zoning RESIDENTIAL
Rooms
Other Rooms Living Room, Dining Room, Primary Bedroom, Kitchen, Laundry, Office, Additional Bedroom
Interior
Interior Features Attic, Breakfast Area, Ceiling Fan(s), Skylight(s), Window Treatments
Hot Water Electric
Heating Heat Pump(s)
Cooling Central A/C
Flooring Carpet, Vinyl, Luxury Vinyl Plank
Fireplaces Number 1
Fireplaces Type Wood
Equipment Dishwasher, Icemaker, Refrigerator, Microwave, Oven/Range - Electric, Water Heater
Fireplace Y
Window Features Screens
Appliance Dishwasher, Icemaker, Refrigerator, Microwave, Oven/Range - Electric, Water Heater
Heat Source Electric
Laundry Main Floor
Exterior
Exterior Feature Deck(s)
Parking Features Garage Door Opener
Garage Spaces 5.0
Fence Partially
Water Access N
Roof Type Shingle,Asphalt
Accessibility None
Porch Deck(s)
Attached Garage 1
Total Parking Spaces 5
Garage Y
Building
Lot Description Cul-de-sac, Landscaping, Trees/Wooded
Story 2
Foundation Block, Crawl Space
Sewer Gravity Sept Fld
Water Public
Architectural Style Salt Box
Level or Stories 2
Additional Building Above Grade
New Construction N
Schools
School District Indian River
Others
Pets Allowed Y
Senior Community No
Tax ID 134-07.00-407.00
Ownership Fee Simple
SqFt Source Estimated
Acceptable Financing Cash, Conventional
Listing Terms Cash, Conventional
Financing Cash,Conventional
Special Listing Condition Standard
Pets Allowed Cats OK, Dogs OK
Read Less
Want to know what your home might be worth? Contact us for a FREE valuation!

Our team is ready to help you sell your home for the highest possible price ASAP

Bought with Mitchell Donovan • Coldwell Banker Realty
GET MORE INFORMATION





