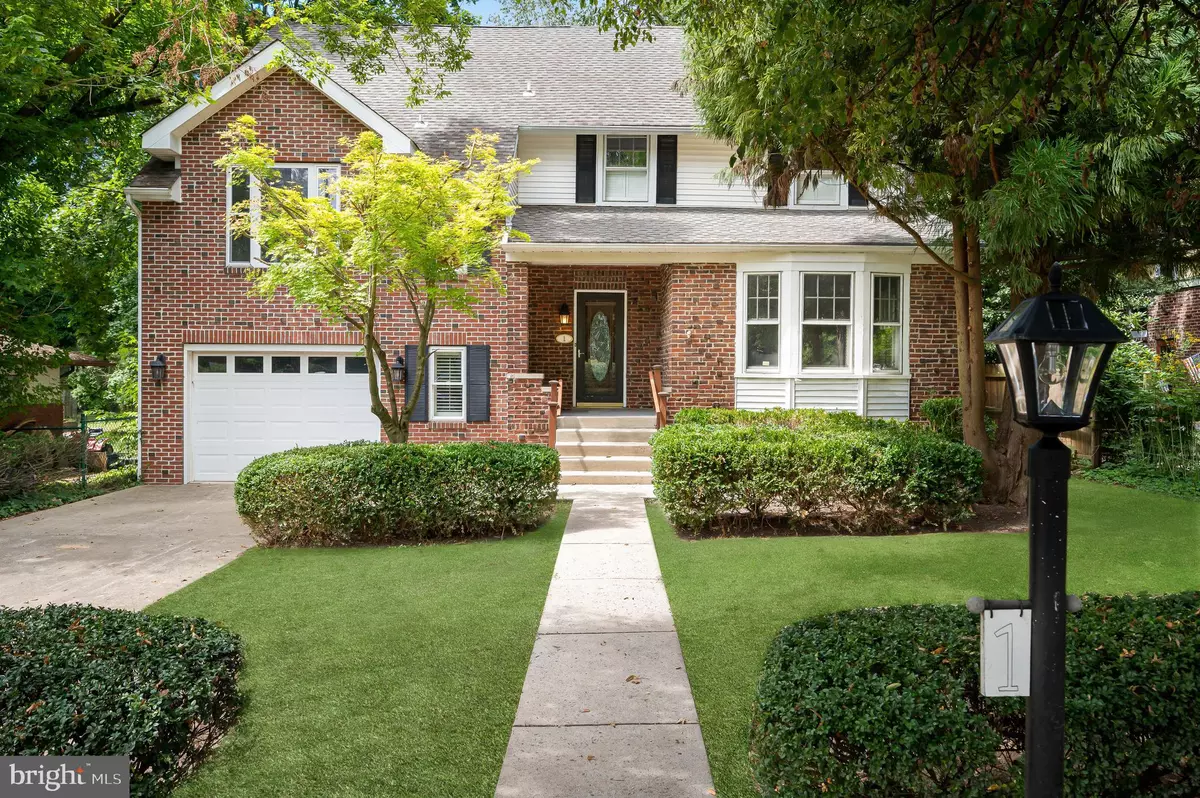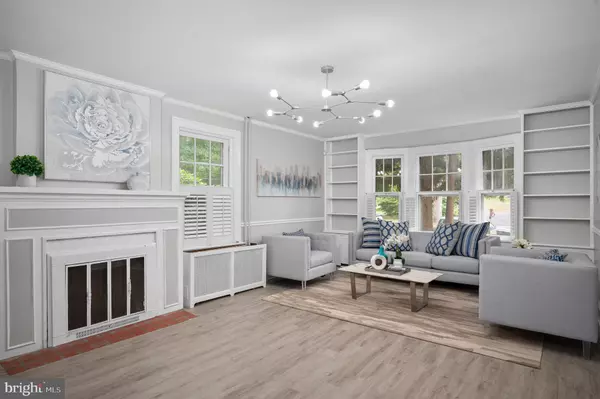$420,000
$415,000
1.2%For more information regarding the value of a property, please contact us for a free consultation.
1 CORNWALL AVE Trenton, NJ 08618
5 Beds
5 Baths
2,977 SqFt
Key Details
Sold Price $420,000
Property Type Single Family Home
Sub Type Detached
Listing Status Sold
Purchase Type For Sale
Square Footage 2,977 sqft
Price per Sqft $141
Subdivision Hiltonia
MLS Listing ID NJME2021124
Sold Date 11/08/22
Style Colonial
Bedrooms 5
Full Baths 3
Half Baths 2
HOA Y/N N
Abv Grd Liv Area 2,977
Originating Board BRIGHT
Year Built 1935
Annual Tax Amount $11,466
Tax Year 2021
Lot Size 7,867 Sqft
Acres 0.18
Lot Dimensions 55.00 x 143.00
Property Description
Check out this beautifully constructed brick Colonial home located within the Hilltonia subdivision of Trenton. This completely remodeled home combines some old school charm mixed with tons of modern updates. The entryway leads to the living room with a wood-burning fireplace, decorative moldings and built-in bookcases. The formal dining room has two built-in corner cupboards and is long enough to host large family dinners. The Kitchen has been recently updated with all brand new stainless-steel appliances, new stove/range & a half bath. Towards the left of the Kitchen sits an updated den/family room which also leads to the first full bath on the main floor. Doubling back to the Kitchen you will see an enclosed sun-room which leads to the professionally-designed 2 level deck, a garden in the rear & a hot tub and Koi pond. Headed back in the house upstairs to the second floor to view the new breath taking master bedroom suite with cathedral ceilings, recessed lights, sky light window, a large bay window, a walk-in closet and a full bath. The third floor contains the other three bedrooms, in which one is very large perfect for an office or guest suite and a half bath. There is an attached 2 car garage with inside access, a 2 car driveway, & on street parking. Natural gas is available, hot water radiator heat, A/C, public water & sewer. Hurry to schedule your tour today ASAP because this home will not stay on the market long!!
Location
State NJ
County Mercer
Area Trenton City (21111)
Zoning RESIDENTIAL
Rooms
Basement Full
Interior
Interior Features Attic, Central Vacuum, Combination Dining/Living, Floor Plan - Traditional, Pantry, Recessed Lighting, Primary Bath(s), Skylight(s), Walk-in Closet(s), Wood Floors, Primary Bedroom - Bay Front
Hot Water Natural Gas
Heating Radiator
Cooling Central A/C, Ceiling Fan(s)
Flooring Carpet, Hardwood
Equipment Central Vacuum, Built-In Microwave, Built-In Range, Dishwasher, ENERGY STAR Refrigerator, Oven/Range - Gas, Stainless Steel Appliances, Water Heater
Appliance Central Vacuum, Built-In Microwave, Built-In Range, Dishwasher, ENERGY STAR Refrigerator, Oven/Range - Gas, Stainless Steel Appliances, Water Heater
Heat Source Natural Gas
Exterior
Parking Features Garage - Front Entry, Inside Access
Garage Spaces 4.0
Utilities Available Natural Gas Available
Water Access N
Roof Type Shingle,Flat
Accessibility None
Attached Garage 2
Total Parking Spaces 4
Garage Y
Building
Story 2.5
Foundation Block
Sewer Public Sewer
Water Public
Architectural Style Colonial
Level or Stories 2.5
Additional Building Above Grade, Below Grade
Structure Type Dry Wall
New Construction N
Schools
School District Trenton Public Schools
Others
Senior Community No
Tax ID 11-35901-00013
Ownership Fee Simple
SqFt Source Assessor
Acceptable Financing FHA, Cash, Conventional, VA
Listing Terms FHA, Cash, Conventional, VA
Financing FHA,Cash,Conventional,VA
Special Listing Condition Standard
Read Less
Want to know what your home might be worth? Contact us for a FREE valuation!

Our team is ready to help you sell your home for the highest possible price ASAP

Bought with Craig S Bell Jr. • Romano Realty

GET MORE INFORMATION





