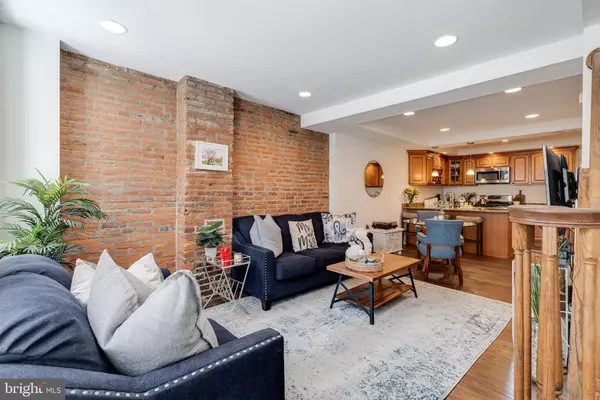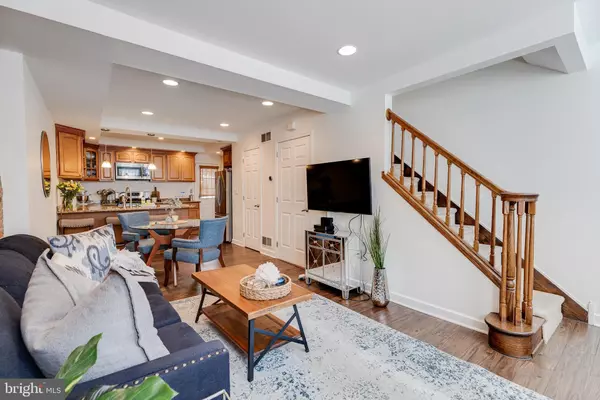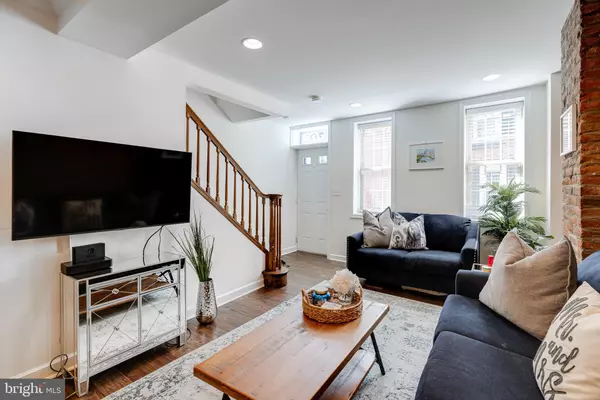$412,000
$412,000
For more information regarding the value of a property, please contact us for a free consultation.
1707 WEBSTER ST Philadelphia, PA 19146
2 Beds
2 Baths
1,024 SqFt
Key Details
Sold Price $412,000
Property Type Townhouse
Sub Type Interior Row/Townhouse
Listing Status Sold
Purchase Type For Sale
Square Footage 1,024 sqft
Price per Sqft $402
Subdivision Graduate Hospital
MLS Listing ID PAPH2148090
Sold Date 12/01/22
Style Traditional
Bedrooms 2
Full Baths 1
Half Baths 1
HOA Y/N N
Abv Grd Liv Area 1,024
Originating Board BRIGHT
Year Built 1925
Annual Tax Amount $4,627
Tax Year 2022
Lot Size 560 Sqft
Acres 0.01
Lot Dimensions 14.00 x 40.00
Property Description
Charming brick front rowhome, located in the heart of Graduate Hospital. Tucked away on a quiet, tree lined tree with very low traffic, this 2 bed, 1 1/2 bath is sure to catch your eye! Step inside, as a wide-open living room welcomes you, with beautiful hardwood floors, recessed lighting, and two bright, sun-filled windows, creating a warm and inviting atmosphere. This entire area features a spacious open floor concept, allowing for easy entertainment as friends and family stop by. The kitchen, includes bountiful countertops and storage space, stainless steel appliances, and an extended breakfast bar with seating. Access the home's private and serene backyard, where you can enjoy cocktails or break out that grill. Upstairs, there are two generously sized bedrooms, each with abundant closet space and lighting, a shared hall bath, and laundry area. A wonderful feature of the home is it's finished basement, making it the perfect space for that additional entertainment room, play area, or office. It features lots of storage space and shelving, ideal for those year-round necessities. This home's location truly can't be beat, with just a short walk away to Rittenhouse Square, Center City, and South Street, along with all it's coveted list of restaurants, cafes, and shops. You will not want to miss this one!
Location
State PA
County Philadelphia
Area 19146 (19146)
Zoning RSA5
Rooms
Other Rooms Living Room, Bedroom 2, Kitchen, Basement, Bedroom 1
Basement Fully Finished
Interior
Interior Features Combination Kitchen/Living, Floor Plan - Traditional, Kitchen - Eat-In, Wood Floors
Hot Water Natural Gas
Heating Forced Air
Cooling Central A/C
Flooring Carpet, Hardwood
Equipment Refrigerator, Stainless Steel Appliances, Washer
Appliance Refrigerator, Stainless Steel Appliances, Washer
Heat Source Natural Gas
Laundry Upper Floor
Exterior
Water Access N
Accessibility None
Garage N
Building
Story 2
Foundation Other
Sewer Public Septic
Water Public
Architectural Style Traditional
Level or Stories 2
Additional Building Above Grade, Below Grade
New Construction N
Schools
School District The School District Of Philadelphia
Others
Senior Community No
Tax ID 301145600
Ownership Fee Simple
SqFt Source Assessor
Special Listing Condition Standard
Read Less
Want to know what your home might be worth? Contact us for a FREE valuation!

Our team is ready to help you sell your home for the highest possible price ASAP

Bought with Margaret E Lesser • Duffy Real Estate-Narberth

GET MORE INFORMATION





