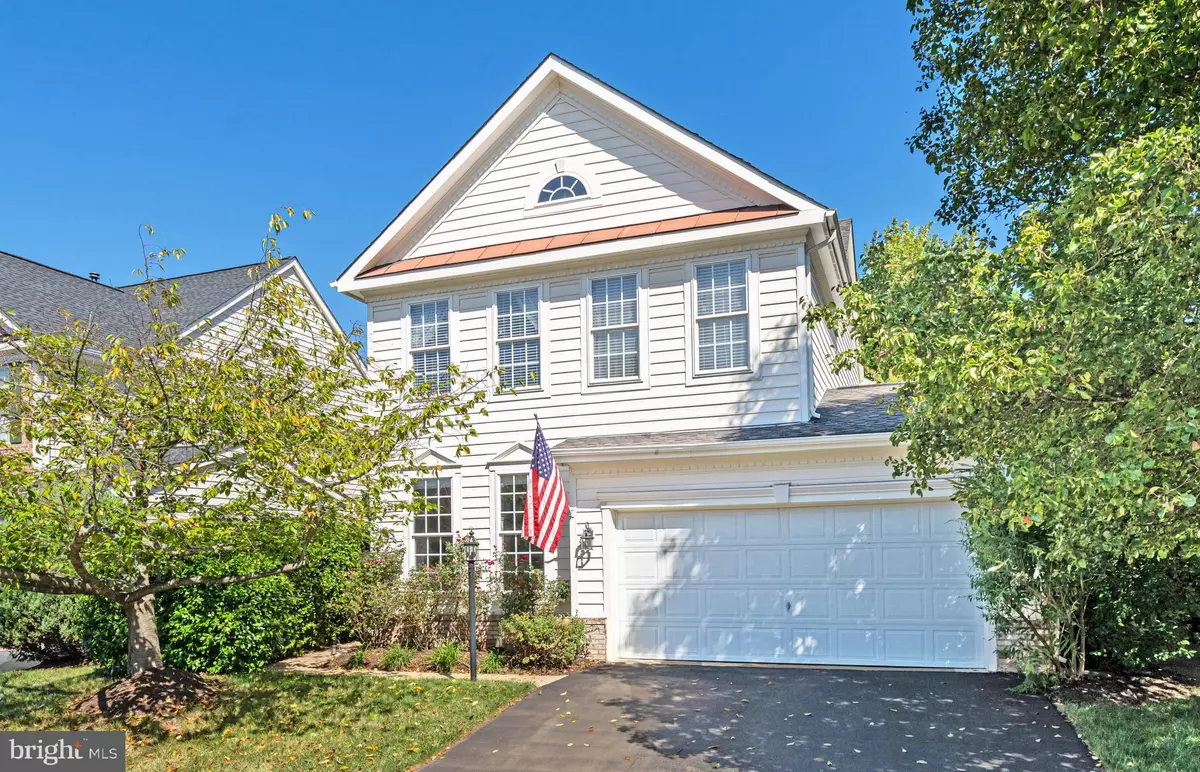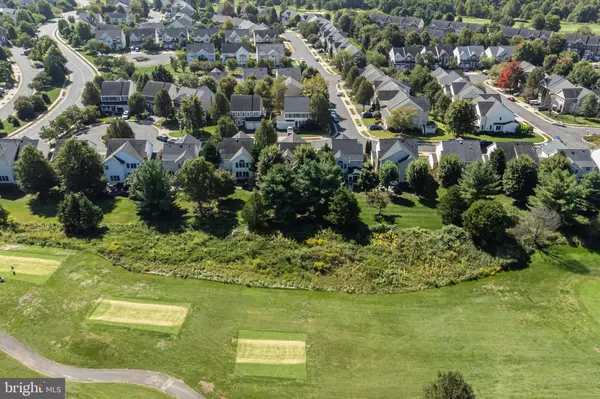$630,000
$624,900
0.8%For more information regarding the value of a property, please contact us for a free consultation.
6020 ALDERDALE PL Haymarket, VA 20169
4 Beds
3 Baths
2,168 SqFt
Key Details
Sold Price $630,000
Property Type Single Family Home
Sub Type Detached
Listing Status Sold
Purchase Type For Sale
Square Footage 2,168 sqft
Price per Sqft $290
Subdivision Piedmont
MLS Listing ID VAPW2037784
Sold Date 11/28/22
Style Colonial
Bedrooms 4
Full Baths 2
Half Baths 1
HOA Fees $179/mo
HOA Y/N Y
Abv Grd Liv Area 2,168
Originating Board BRIGHT
Year Built 2002
Annual Tax Amount $5,834
Tax Year 2022
Lot Size 5,049 Sqft
Acres 0.12
Property Description
Premium lot backing to the 18th tee in a quiet cul-de-sac. Enjoy a plethora of amenities in this lovely Piedmont gated community; 4br/2.5 BA’s. 8 ft. Rear extension on all 3 levels. 9 ft. main level ceilings. Updated kitchen with maple cabinets, stainless appls & granite counters. Living room has French doors and makes a great option for a home office. Open concept family room with gas fireplace. The primary bedroom includes a sitting area with cathedral ceiling & walk-in closet. Bedroom level laundry. Unfinished lower level w/full bath rough-in. 2017 HVAC & 2016 gas HWH. Extensive hardscape with stamped concrete patio, stone wall/seating area and pergola. $179 per mo. HOA dues includes 24/7 monitored gate, trash removal, snow removal, use of Piedmont Community Center, Athletic Club, 2 outdoor pools, 1 indoor pool, tennis cts., 5 lot lots, sport court, tennis courts, jogging/walking paths & community social events. For 1x fee of $175, you have dining rights at the clubhouse & residents may book up to 2 tee times per mo at full golf rates of $125 a round. Various membership levels at Piedmont Country Club are optional for full use of the 18 hole golf course & clubhouse.
Location
State VA
County Prince William
Zoning PMR
Rooms
Other Rooms Living Room, Dining Room, Primary Bedroom, Sitting Room, Bedroom 2, Bedroom 3, Bedroom 4, Kitchen, Family Room, Basement, Laundry, Bathroom 2, Primary Bathroom
Basement Unfinished
Interior
Interior Features Breakfast Area, Carpet, Family Room Off Kitchen, Floor Plan - Open, Pantry, Primary Bath(s), Walk-in Closet(s), Crown Moldings, Recessed Lighting, Chair Railings, Attic, Tub Shower, Upgraded Countertops, Formal/Separate Dining Room
Hot Water Natural Gas
Heating Central, Forced Air
Cooling Central A/C
Flooring Laminate Plank, Partially Carpeted
Fireplaces Number 1
Fireplaces Type Corner, Fireplace - Glass Doors, Gas/Propane, Mantel(s)
Equipment Built-In Microwave, Dishwasher, Disposal, Dryer, Dryer - Electric, Dryer - Front Loading, Exhaust Fan, Icemaker, Oven/Range - Electric, Refrigerator, Stainless Steel Appliances, Stove, Washer, Water Heater
Fireplace Y
Window Features Double Hung,Double Pane,Screens
Appliance Built-In Microwave, Dishwasher, Disposal, Dryer, Dryer - Electric, Dryer - Front Loading, Exhaust Fan, Icemaker, Oven/Range - Electric, Refrigerator, Stainless Steel Appliances, Stove, Washer, Water Heater
Heat Source Natural Gas
Laundry Upper Floor
Exterior
Exterior Feature Patio(s)
Parking Features Garage - Front Entry, Garage Door Opener, Inside Access
Garage Spaces 4.0
Utilities Available Natural Gas Available
Amenities Available Basketball Courts, Club House, Common Grounds, Community Center, Exercise Room, Fitness Center, Game Room, Gated Community, Golf Course, Golf Course Membership Available, Golf Club, Meeting Room, Party Room, Pool - Indoor, Pool - Outdoor, Pool Mem Avail, Putting Green, Recreational Center, Swimming Pool, Tennis Courts, Tot Lots/Playground, Bike Trail, Jog/Walk Path
Water Access N
View Golf Course, Trees/Woods
Roof Type Architectural Shingle
Accessibility None
Porch Patio(s)
Attached Garage 2
Total Parking Spaces 4
Garage Y
Building
Lot Description Cul-de-sac, Premium, Trees/Wooded, Backs to Trees, Backs - Open Common Area
Story 3
Foundation Concrete Perimeter
Sewer Public Sewer
Water Public
Architectural Style Colonial
Level or Stories 3
Additional Building Above Grade, Below Grade
Structure Type 9'+ Ceilings,Cathedral Ceilings,Dry Wall
New Construction N
Schools
Elementary Schools Mountain View
Middle Schools Bull Run
High Schools Battlefield
School District Prince William County Public Schools
Others
Pets Allowed Y
HOA Fee Include Common Area Maintenance,Pool(s),Recreation Facility,Reserve Funds,Security Gate,Snow Removal,Trash,Health Club,Management
Senior Community No
Tax ID 7398-34-1646
Ownership Fee Simple
SqFt Source Assessor
Security Features Electric Alarm
Acceptable Financing Conventional, FHA, VA, Cash
Listing Terms Conventional, FHA, VA, Cash
Financing Conventional,FHA,VA,Cash
Special Listing Condition Standard
Pets Allowed No Pet Restrictions
Read Less
Want to know what your home might be worth? Contact us for a FREE valuation!

Our team is ready to help you sell your home for the highest possible price ASAP

Bought with Heather N North • North Real Estate LLC

GET MORE INFORMATION





