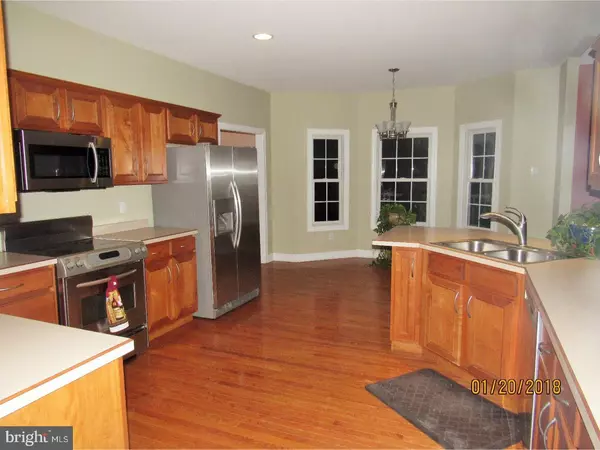$315,000
$315,000
For more information regarding the value of a property, please contact us for a free consultation.
39 FAWN PATH DR Camden Wyoming, DE 19934
3 Beds
2 Baths
3,521 SqFt
Key Details
Sold Price $315,000
Property Type Single Family Home
Sub Type Detached
Listing Status Sold
Purchase Type For Sale
Square Footage 3,521 sqft
Price per Sqft $89
Subdivision Country Field
MLS Listing ID 1004786915
Sold Date 06/22/18
Style Cape Cod,Ranch/Rambler
Bedrooms 3
Full Baths 2
HOA Fees $16/ann
HOA Y/N Y
Abv Grd Liv Area 2,621
Originating Board TREND
Year Built 2006
Annual Tax Amount $1,511
Tax Year 2017
Lot Size 0.538 Acres
Acres 0.55
Lot Dimensions 130X180
Property Description
R-10289 Come see this lushly landscaped home that is fully irrigated with an AG well. A large front porch welcomes you into The spacious foyer. The home features hardwood floors throughout the first floor. The great room features vaulted ceilings, wood stove with gas logs and sliders that lead to the large deck and beautiful secluded rear yard. The home features a huge dining room large enough to seat 12 or 14. This bright open kitchen features maple cabinets a nook, and is also large enough to add a center island. There is a separate walk in pantry and laundry room around the corner of the kitchen and access to the basement and garage. The split floor plan features 2 bedrooms and full bath on one side on the house and the master bedroom on the other side of the kitchen. The large master bedroom features a full bath with tub, shower, walk in closet and linen closet. Upstairs is an additional rooms that can be used as another bedroom, den, or office. The basement is finished into 2 large rooms with a pellet stove. The basement has additional room for expansion with storage rooms in the basement.
Location
State DE
County Kent
Area Caesar Rodney (30803)
Zoning AC
Rooms
Other Rooms Living Room, Dining Room, Primary Bedroom, Bedroom 2, Kitchen, Family Room, Bedroom 1, Laundry, Other
Basement Full, Fully Finished
Interior
Interior Features Primary Bath(s), Butlers Pantry, Ceiling Fan(s), Stall Shower, Kitchen - Eat-In
Hot Water Electric
Heating Gas, Forced Air
Cooling Central A/C
Flooring Wood, Fully Carpeted, Tile/Brick
Fireplaces Number 1
Equipment Built-In Range, Oven - Self Cleaning, Dishwasher, Refrigerator
Fireplace Y
Window Features Bay/Bow
Appliance Built-In Range, Oven - Self Cleaning, Dishwasher, Refrigerator
Heat Source Natural Gas
Laundry Main Floor
Exterior
Exterior Feature Deck(s), Porch(es)
Garage Spaces 4.0
Water Access N
Accessibility None
Porch Deck(s), Porch(es)
Attached Garage 2
Total Parking Spaces 4
Garage Y
Building
Lot Description Corner, Flag
Story 1
Sewer On Site Septic
Water Private/Community Water
Architectural Style Cape Cod, Ranch/Rambler
Level or Stories 1
Additional Building Above Grade, Below Grade
Structure Type Cathedral Ceilings,9'+ Ceilings
New Construction N
Schools
Elementary Schools W.B. Simpson
School District Caesar Rodney
Others
Senior Community No
Tax ID NM-00-10404-04-2100-000
Ownership Fee Simple
Acceptable Financing Conventional, VA, FHA 203(b)
Listing Terms Conventional, VA, FHA 203(b)
Financing Conventional,VA,FHA 203(b)
Read Less
Want to know what your home might be worth? Contact us for a FREE valuation!

Our team is ready to help you sell your home for the highest possible price ASAP

Bought with Sandra M Unkrur • The Moving Experience Delaware Inc
GET MORE INFORMATION





