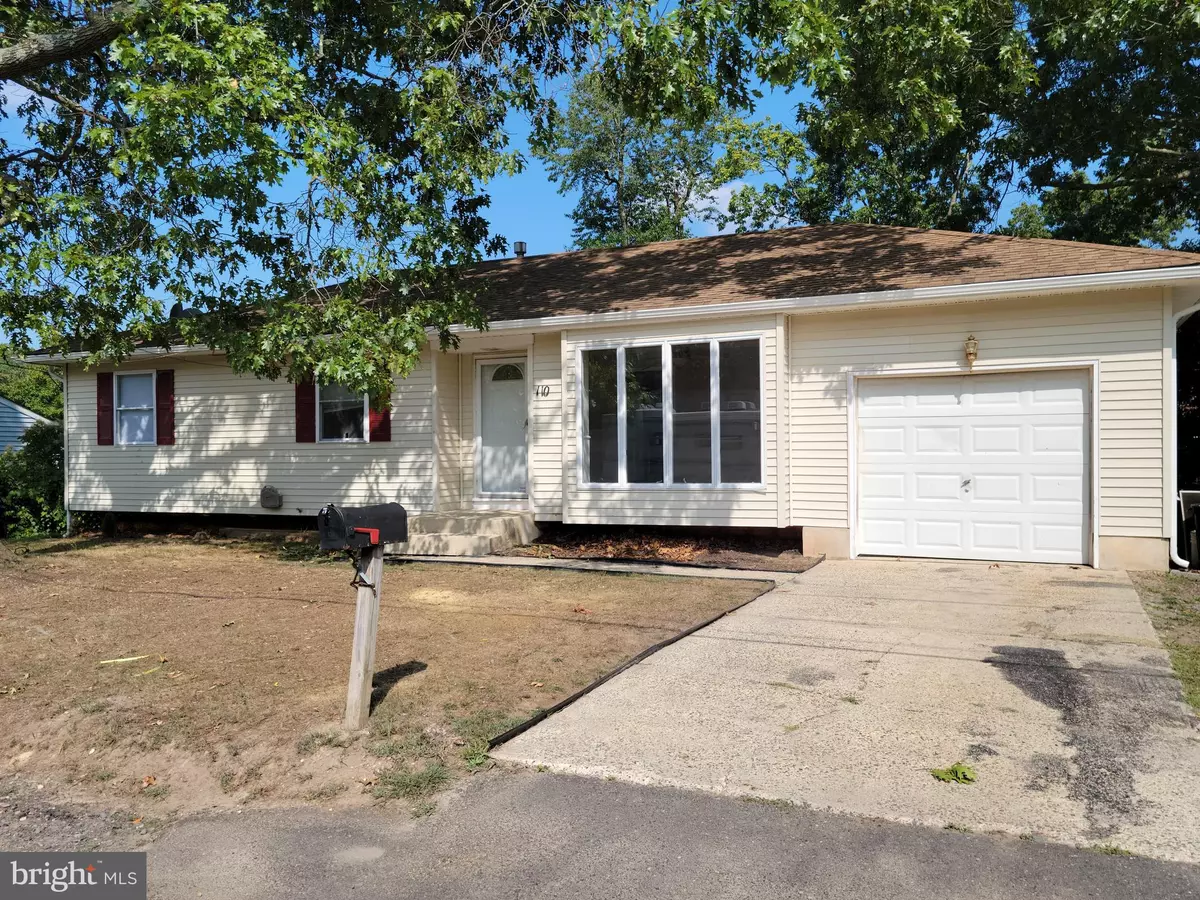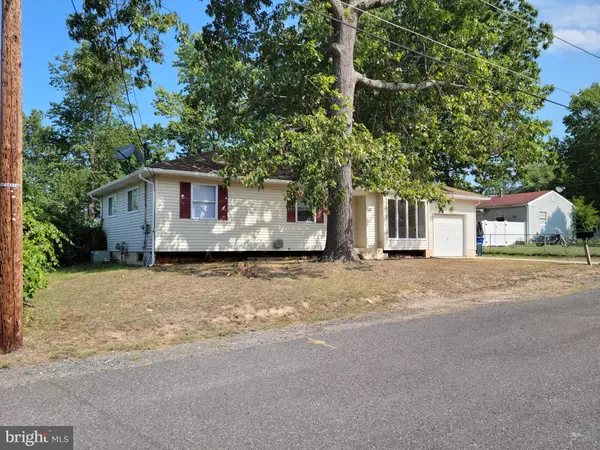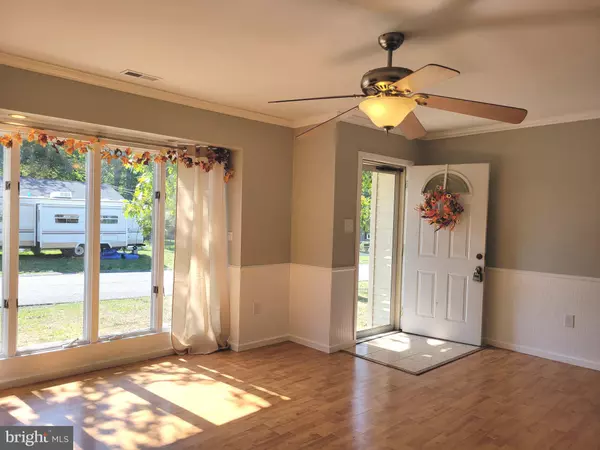$265,000
$270,000
1.9%For more information regarding the value of a property, please contact us for a free consultation.
110 APPLE AVE Browns Mills, NJ 08015
3 Beds
2 Baths
2,784 SqFt
Key Details
Sold Price $265,000
Property Type Single Family Home
Sub Type Detached
Listing Status Sold
Purchase Type For Sale
Square Footage 2,784 sqft
Price per Sqft $95
Subdivision Mirror Lake
MLS Listing ID NJBL2032822
Sold Date 11/18/22
Style Ranch/Rambler
Bedrooms 3
Full Baths 2
HOA Y/N N
Abv Grd Liv Area 1,392
Originating Board BRIGHT
Year Built 1965
Annual Tax Amount $4,368
Tax Year 2021
Lot Size 7,998 Sqft
Acres 0.18
Lot Dimensions 80.00 x 100.00
Property Description
Looking for some peace and quiet in a great home close to base? Look no further! Situated on a quaint, dead-end road is this three bedroom rancher with an entertainment inviting finished basement that includes a guest room, office, large storage closet and second bathroom. The eat-in kitchen overlooks a private backyard, large patio and pergola. There's also an 8' x 10' shed suitable for garden storage. Enjoy living in the beautiful Mirror Lake community without any flood concerns, the property's French drain system and new gutters keeps the basement worry-free. The house includes a revised electrical system equipped with a 200 amp service for any heavy duty shop needs. New gas water heater installed in 2021. Don't delay, get your appointment scheduled before this listing goes live!
**sq. ftg. includes finished basement
Location
State NJ
County Burlington
Area Pemberton Twp (20329)
Zoning RESIDENTIAL
Rooms
Other Rooms Game Room, Family Room, Study, Office
Basement Fully Finished, Full, Heated, Interior Access
Main Level Bedrooms 3
Interior
Interior Features Attic, Carpet, Ceiling Fan(s), Chair Railings, Crown Moldings, Dining Area, Kitchen - Eat-In, Recessed Lighting, Soaking Tub, Stall Shower, Tub Shower, Wainscotting
Hot Water Natural Gas
Heating Forced Air
Cooling Central A/C
Equipment Built-In Microwave, Exhaust Fan, Oven/Range - Gas, Water Heater
Appliance Built-In Microwave, Exhaust Fan, Oven/Range - Gas, Water Heater
Heat Source Natural Gas
Laundry Lower Floor, Basement
Exterior
Parking Features Garage - Front Entry, Built In, Inside Access
Garage Spaces 3.0
Water Access N
Accessibility None
Attached Garage 1
Total Parking Spaces 3
Garage Y
Building
Lot Description Front Yard, Level, No Thru Street, Rear Yard, SideYard(s)
Story 1
Foundation Block
Sewer Public Sewer
Water Public
Architectural Style Ranch/Rambler
Level or Stories 1
Additional Building Above Grade, Below Grade
New Construction N
Schools
High Schools Pemberton Twp. H.S.
School District Pemberton Township Schools
Others
Senior Community No
Tax ID 29-00250-00037
Ownership Fee Simple
SqFt Source Assessor
Security Features Smoke Detector,Security System
Acceptable Financing FHA, Conventional, Cash, USDA, VA
Listing Terms FHA, Conventional, Cash, USDA, VA
Financing FHA,Conventional,Cash,USDA,VA
Special Listing Condition Standard
Read Less
Want to know what your home might be worth? Contact us for a FREE valuation!

Our team is ready to help you sell your home for the highest possible price ASAP

Bought with Non Member • Non Subscribing Office

GET MORE INFORMATION





