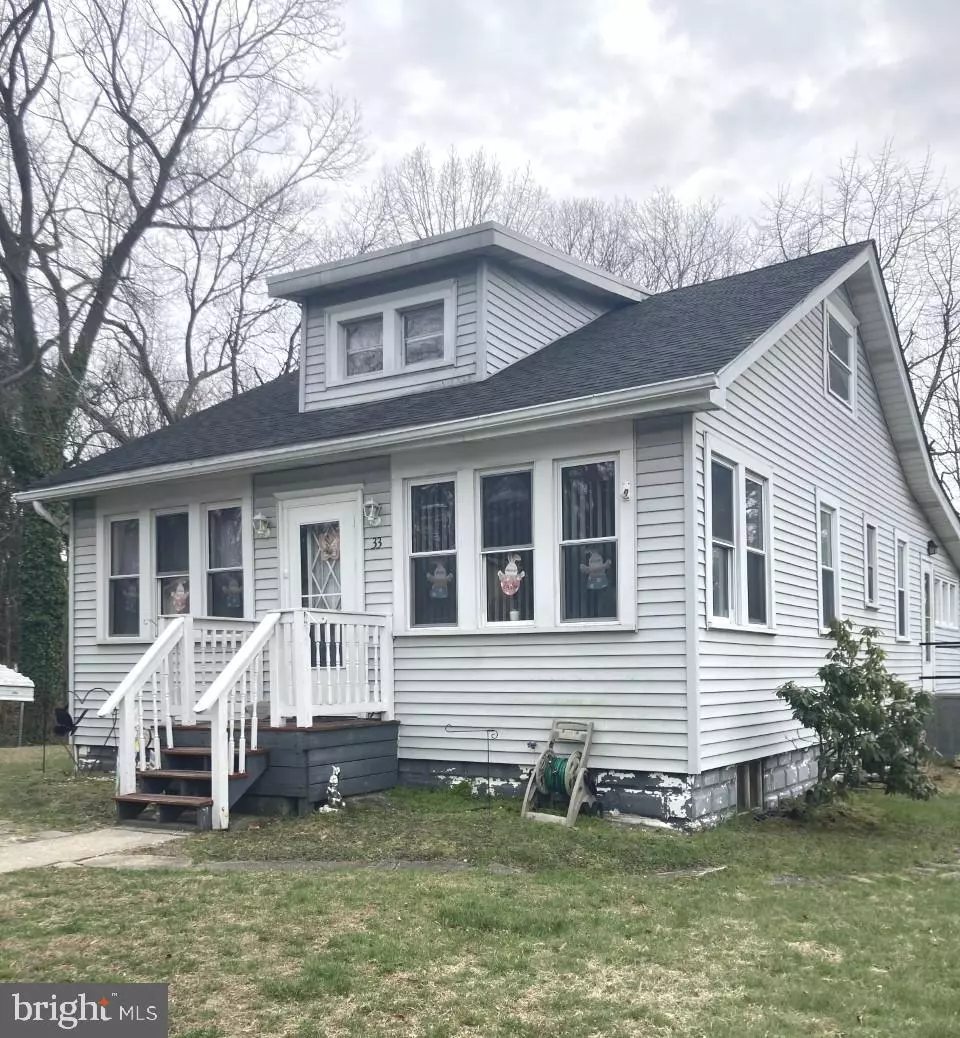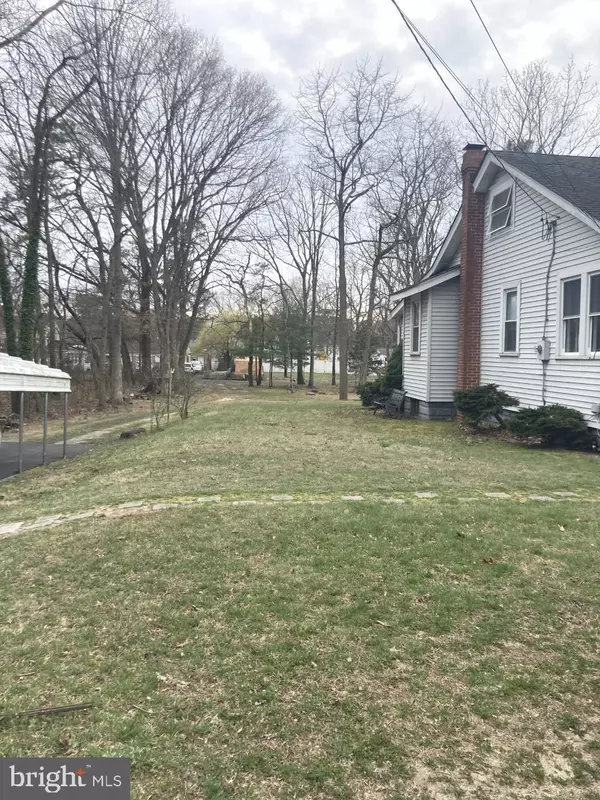$200,000
$210,000
4.8%For more information regarding the value of a property, please contact us for a free consultation.
33 PINE RD Gibbsboro, NJ 08026
3 Beds
1 Bath
1,232 SqFt
Key Details
Sold Price $200,000
Property Type Single Family Home
Sub Type Detached
Listing Status Sold
Purchase Type For Sale
Square Footage 1,232 sqft
Price per Sqft $162
Subdivision None Available
MLS Listing ID NJCD2022672
Sold Date 11/18/22
Style Cape Cod,Traditional
Bedrooms 3
Full Baths 1
HOA Y/N N
Abv Grd Liv Area 1,232
Originating Board BRIGHT
Year Built 1925
Annual Tax Amount $6,196
Tax Year 2021
Lot Size 7,501 Sqft
Acres 0.17
Lot Dimensions 75.00 x 100.00
Property Description
Finance fell through! Another Fantastic Opportunity! Large lot approx. 100 wide x 200 deep - almost a 1/2 acre! Cape Cod-style home in Gibbsboro! Charming home invites You in as you Enter the front BONUS room. Large Family room with an enormous amount of natural Light. First-floor two (2) convenient bedrooms and a full bathroom. Second, bedroom is being utilized as a laundry room. Open, eat-in Kitchen with neutral colors throughout the home. Upstairs, large Bedroom that could be converted back into 2 bedrooms. Use your Imagination. Full unfinished basement - a full Footprint of the home. Bilco doors leading out to the Backyard with Shed. Award-winning Eastern High School District. Make your appointment today! Easy access to Haddonfield-Berlin Road to 295. As-is sale.
Location
State NJ
County Camden
Area Gibbsboro Boro (20413)
Zoning RESIDENTIAL
Rooms
Other Rooms Dining Room, Bedroom 2, Bedroom 3, Kitchen, Family Room, Basement, Bedroom 1, Bathroom 1, Bonus Room
Basement Outside Entrance, Poured Concrete, Sump Pump, Unfinished
Main Level Bedrooms 2
Interior
Interior Features Carpet, Ceiling Fan(s), Combination Kitchen/Dining, Family Room Off Kitchen, Tub Shower
Hot Water Oil
Heating Forced Air
Cooling None
Flooring Vinyl, Carpet
Equipment Cooktop, Microwave, Refrigerator, Stove, Washer, Dryer
Furnishings No
Appliance Cooktop, Microwave, Refrigerator, Stove, Washer, Dryer
Heat Source Oil
Laundry Main Floor
Exterior
Exterior Feature Porch(es)
Garage Spaces 1.0
Carport Spaces 1
Water Access N
Roof Type Shingle
Accessibility None
Porch Porch(es)
Total Parking Spaces 1
Garage N
Building
Lot Description Additional Lot(s), Backs to Trees, Trees/Wooded
Story 3
Foundation Block
Sewer Public Sewer
Water Public
Architectural Style Cape Cod, Traditional
Level or Stories 3
Additional Building Above Grade, Below Grade
Structure Type Dry Wall,Paneled Walls
New Construction N
Schools
Elementary Schools Gibbsboro
Middle Schools Gibbsboro
High Schools Eastern H.S.
School District Gibbsboro Public Schools
Others
Pets Allowed Y
Senior Community No
Tax ID 13-00095-00001 05
Ownership Fee Simple
SqFt Source Assessor
Acceptable Financing Cash, Conventional, FHA, FHA 203(k), VA
Horse Property N
Listing Terms Cash, Conventional, FHA, FHA 203(k), VA
Financing Cash,Conventional,FHA,FHA 203(k),VA
Special Listing Condition Standard
Pets Allowed No Pet Restrictions
Read Less
Want to know what your home might be worth? Contact us for a FREE valuation!

Our team is ready to help you sell your home for the highest possible price ASAP

Bought with Robert Greenblatt • EXP Realty, LLC
GET MORE INFORMATION





