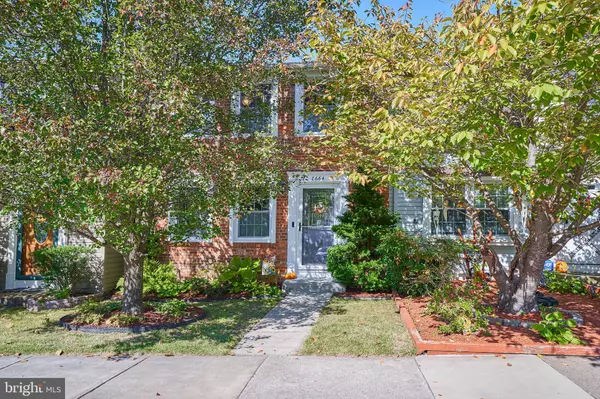$456,100
$424,500
7.4%For more information regarding the value of a property, please contact us for a free consultation.
8664 HICKORY RIDGE CT Springfield, VA 22153
3 Beds
3 Baths
1,060 SqFt
Key Details
Sold Price $456,100
Property Type Townhouse
Sub Type Interior Row/Townhouse
Listing Status Sold
Purchase Type For Sale
Square Footage 1,060 sqft
Price per Sqft $430
Subdivision Newington Forest
MLS Listing ID VAFX2099006
Sold Date 11/18/22
Style Colonial
Bedrooms 3
Full Baths 2
Half Baths 1
HOA Fees $82/qua
HOA Y/N Y
Abv Grd Liv Area 1,060
Originating Board BRIGHT
Year Built 1980
Annual Tax Amount $4,392
Tax Year 2022
Lot Size 1,500 Sqft
Acres 0.03
Property Description
Welcome to your new home! Beautiful brick front home, great curb appeal with a lush landscaped front yard! Walk in to a warm and well-lit area featuring modern laminate flooring on both the main and upper living areas with brand new carpeted stairways. This home has been freshly painted throughout, bathrooms have been recently remodeled. Spacious eat-in kitchen with plenty of cabinet space and brand-new granite countertops. Sliding glass doors will lead you to a manicured backyard with a poured concrete patio stamped in a natural slate pattern, artificial green turf by SynLawn with an underground water management system, and a privately fenced backyard. The upper floor features 3 sunlit bedrooms and 1 full bathroom. The basement is fully finished and waterproofed with an interior drainage system and sump pump. Enjoy additional living spaces with a family room, full bathroom, and storage areas. Here are some recent home improvements: Attic exhaust fan and light, laundry room laminate floor, and carpeted stairs (2022). Tank-less water heater and 200-amp fuse panel upgrade with whole house surge suppressor (2021). Pella storm door and front door, interior 6-panel doors (2018). Attic radiant insulation, oversized 6-inch gutters and downspouts, new windows, and sliding glass door (2016). Warranty extended to new homeowners on windows and sliding glass door.
The whole house is wired with CAT-5 and coax in every room, and FIOS gigabit is available. The home has all LED lighting a whole house water purification system. Whole House Vacuum, Ecobee smart thermostat, Eufy video doorbell, basement dehumidifier, UV light filters in the furnace with brand new bulbs (all convey). Direct access to paved nature trails in South Run park and Lake Mercer. HOA provides tot lots, basketball and tennis courts, and a community pool. Walking distance to Newington Forest Elementary and metro bus, Short drive to VRE and Metro Blue Line. Easy access to major routes, fine dining and entertainment. Enjoy the peacefulness this home brings while still being close to all those conveniences evey homeowner looks for.
Location
State VA
County Fairfax
Zoning 303
Rooms
Basement Fully Finished
Interior
Hot Water Electric
Heating Heat Pump(s)
Cooling Central A/C
Heat Source Electric
Exterior
Parking On Site 2
Amenities Available Common Grounds, Pool - Outdoor, Basketball Courts, Community Center
Water Access N
Accessibility None
Garage N
Building
Story 3
Foundation Other
Sewer Public Sewer
Water Public
Architectural Style Colonial
Level or Stories 3
Additional Building Above Grade, Below Grade
New Construction N
Schools
School District Fairfax County Public Schools
Others
HOA Fee Include Management,Common Area Maintenance
Senior Community No
Tax ID 0983 02 0901
Ownership Fee Simple
SqFt Source Assessor
Special Listing Condition Standard
Read Less
Want to know what your home might be worth? Contact us for a FREE valuation!

Our team is ready to help you sell your home for the highest possible price ASAP

Bought with Stacey L Barton • RLAH @properties

GET MORE INFORMATION





