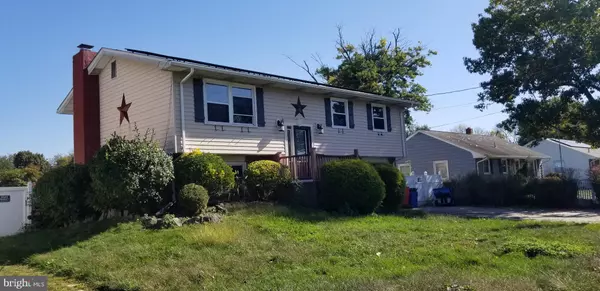$160,000
$149,900
6.7%For more information regarding the value of a property, please contact us for a free consultation.
38 DELAWARE DR Penns Grove, NJ 08069
3 Beds
3 Baths
1,752 SqFt
Key Details
Sold Price $160,000
Property Type Single Family Home
Sub Type Detached
Listing Status Sold
Purchase Type For Sale
Square Footage 1,752 sqft
Price per Sqft $91
Subdivision None Available
MLS Listing ID NJSA2005706
Sold Date 11/18/22
Style Bi-level
Bedrooms 3
Full Baths 1
Half Baths 2
HOA Y/N N
Abv Grd Liv Area 1,752
Originating Board BRIGHT
Year Built 1965
Annual Tax Amount $6,738
Tax Year 2021
Lot Size 8,325 Sqft
Acres 0.19
Lot Dimensions 75.00 x 111.00
Property Description
OPPORUNITY IS KNOCKING! Investor alert! With a little work and some TLC this spacious house can be your beautiful home! Upper level hosts a large living room open to the dining area. Newer kitchen with beautiful backsplash and soft close cabinets and drawers. Great slide out pantry as well. Down the hall you will find 3 nicely sized bedrooms all with large closets, hallway linen closet, 1 full bath and a half bath. Hardwood floors flow throughout most of the upstairs. Head down to the lower level to a large family room with a walkout to the back yard. There is an additional room that can be used as a fourth bedroom/office, etc. Laundry area, utility room with inside access to the 1 car attached garage. This home also has river views and is just minutes from 295 and the Turnpike. Property is being sold in as-is condition with all inspections, certifications, and repairs the responsibility of the buyer.
Location
State NJ
County Salem
Area Penns Grove Boro (21708)
Zoning RES
Rooms
Other Rooms Living Room, Dining Room, Bedroom 2, Bedroom 3, Kitchen, Family Room, Bedroom 1, Other, Utility Room, Full Bath
Main Level Bedrooms 3
Interior
Interior Features Ceiling Fan(s), Dining Area, Pantry, Tub Shower, Wood Floors
Hot Water Tankless
Heating Forced Air
Cooling Central A/C
Flooring Hardwood, Vinyl, Laminated, Other
Fireplaces Number 1
Fireplace Y
Heat Source Natural Gas
Laundry Lower Floor
Exterior
Parking Features Inside Access
Garage Spaces 3.0
Fence Privacy, Vinyl
Water Access N
View Water
Roof Type Pitched,Shingle
Accessibility None
Attached Garage 1
Total Parking Spaces 3
Garage Y
Building
Story 2
Foundation Other
Sewer Public Sewer
Water Public
Architectural Style Bi-level
Level or Stories 2
Additional Building Above Grade, Below Grade
New Construction N
Schools
School District Penns Grove-Carneys Point Schools
Others
Senior Community No
Tax ID 08-00124-00017
Ownership Fee Simple
SqFt Source Assessor
Acceptable Financing Cash, Conventional, FHA 203(k)
Listing Terms Cash, Conventional, FHA 203(k)
Financing Cash,Conventional,FHA 203(k)
Special Listing Condition Standard
Read Less
Want to know what your home might be worth? Contact us for a FREE valuation!

Our team is ready to help you sell your home for the highest possible price ASAP

Bought with Carlos A Alvarez • EXP Realty, LLC
GET MORE INFORMATION





