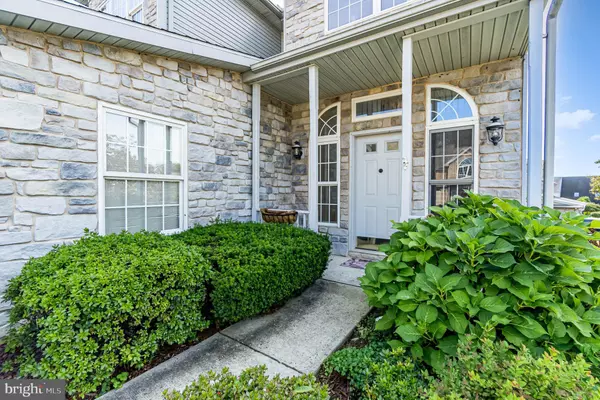$325,000
$319,900
1.6%For more information regarding the value of a property, please contact us for a free consultation.
2826 OAKWOOD DR Harrisburg, PA 17110
3 Beds
4 Baths
3,380 SqFt
Key Details
Sold Price $325,000
Property Type Townhouse
Sub Type End of Row/Townhouse
Listing Status Sold
Purchase Type For Sale
Square Footage 3,380 sqft
Price per Sqft $96
Subdivision Oakwood
MLS Listing ID PADA2017592
Sold Date 11/18/22
Style Traditional
Bedrooms 3
Full Baths 3
Half Baths 1
HOA Fees $135/mo
HOA Y/N Y
Abv Grd Liv Area 2,504
Originating Board BRIGHT
Year Built 1994
Annual Tax Amount $6,011
Tax Year 2022
Lot Size 6,534 Sqft
Acres 0.15
Property Description
Nearly 3400 sqft of living space is offered in this light filled end unit in the desirable Oakwood Community; conveniently located off Linglestown Road. Spacious 2 -story foyer w/a turned staircase greets you as you enter the home. The 1st floor offers 9' Ceilings throughout. Sprawling living room w/crown molding and gas fireplace is adjacent to the formal dining area w/crown & chair rail. Both areas offer an abundance of natural light with larger windows and doors to a spacious maintenance free deck w/retractable awning. Roomy kitchen w/plenty of cabinet space, granite tops, center island and adjoining laundry room w/pantry. Upstairs you are welcomed into a spacious loft. The primary suite offers a walk-in closet, ensuite bath w/vaulted ceiling, double bowl vanity, tile shower, and whirlpool tub. Two additional bedrooms and an updated full bath as well. The finished walk out lower level offers a family room w/wet bar; den area w/buitlins, gas fireplace, and full bathroom. Home is equipped with central vac and geothermal heating and cooling.
Location
State PA
County Dauphin
Area Susquehanna Twp (14062)
Zoning RESIDENTIAL
Rooms
Other Rooms Dining Room, Primary Bedroom, Bedroom 2, Bedroom 3, Kitchen, Family Room, Den, Foyer, Great Room, Laundry, Loft
Basement Walkout Level, Fully Finished
Interior
Interior Features WhirlPool/HotTub, Breakfast Area, Formal/Separate Dining Room
Hot Water Electric
Heating Forced Air, Heat Pump - Electric BackUp
Cooling Central A/C, Geothermal
Fireplaces Number 2
Fireplaces Type Gas/Propane
Equipment Dishwasher, Disposal, Built-In Microwave, Central Vacuum, Cooktop - Down Draft, Oven - Wall, Refrigerator, Washer, Dryer
Fireplace Y
Appliance Dishwasher, Disposal, Built-In Microwave, Central Vacuum, Cooktop - Down Draft, Oven - Wall, Refrigerator, Washer, Dryer
Heat Source Geo-thermal
Exterior
Exterior Feature Deck(s), Patio(s), Porch(es)
Parking Features Garage Door Opener, Garage - Front Entry
Garage Spaces 2.0
Water Access N
Accessibility None
Porch Deck(s), Patio(s), Porch(es)
Attached Garage 2
Total Parking Spaces 2
Garage Y
Building
Lot Description Level
Story 2
Foundation Concrete Perimeter
Sewer Public Sewer
Water Public
Architectural Style Traditional
Level or Stories 2
Additional Building Above Grade, Below Grade
New Construction N
Schools
High Schools Susquehanna Township
School District Susquehanna Township
Others
HOA Fee Include Lawn Maintenance,Snow Removal,Common Area Maintenance
Senior Community No
Tax ID 62-070-060-000-0000
Ownership Fee Simple
SqFt Source Estimated
Security Features Smoke Detector
Acceptable Financing Conventional, VA, FHA, Cash
Listing Terms Conventional, VA, FHA, Cash
Financing Conventional,VA,FHA,Cash
Special Listing Condition Standard
Read Less
Want to know what your home might be worth? Contact us for a FREE valuation!

Our team is ready to help you sell your home for the highest possible price ASAP

Bought with LISA MONTALVO • Turn Key Realty Group
GET MORE INFORMATION





