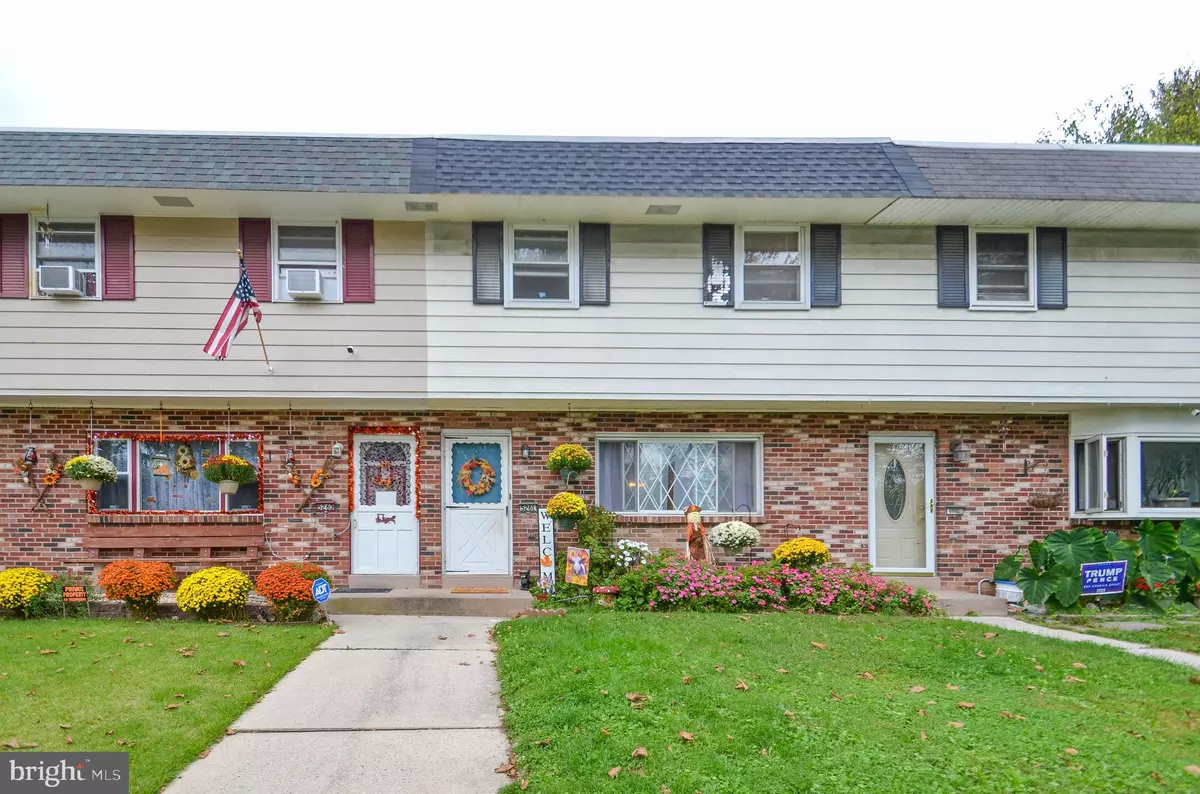$150,500
$144,900
3.9%For more information regarding the value of a property, please contact us for a free consultation.
5261 HEIDELBERG HEIGHTS RD Germansville, PA 18053
3 Beds
2 Baths
1,446 SqFt
Key Details
Sold Price $150,500
Property Type Townhouse
Sub Type Interior Row/Townhouse
Listing Status Sold
Purchase Type For Sale
Square Footage 1,446 sqft
Price per Sqft $104
Subdivision Heidelberg Heights
MLS Listing ID PALH2004358
Sold Date 11/17/22
Style Traditional
Bedrooms 3
Full Baths 1
Half Baths 1
HOA Y/N N
Abv Grd Liv Area 1,161
Originating Board BRIGHT
Year Built 1971
Annual Tax Amount $2,133
Tax Year 2022
Lot Size 2,800 Sqft
Acres 0.06
Lot Dimensions 20.00 x 140.01
Property Sub-Type Interior Row/Townhouse
Property Description
Beautiful townhome located in Northwestern school district, features 3 bedrooms, 1.5 bath and a large fenced in yard! Warm and welcoming, you are greeted with a large living room, half bath, open concept dining area and kitchen, and large sunroom overlooking the fenced-in backyard. Upstairs offers a large primary bedroom complimented with 2 closets, 2 other bedrooms, and an updated full bath. The basement includes a large partially finished area that can be used for many possibilities and another large room for laundry and storage. Conveniently located near Rts 309 & 100, Lehigh County Community College, and walking distance to neighborhood playground!
Location
State PA
County Lehigh
Area Heidelberg Twp (12310)
Zoning R
Rooms
Other Rooms Living Room, Dining Room, Primary Bedroom, Bedroom 2, Bedroom 3, Kitchen, Family Room, Den, Mud Room, Full Bath, Half Bath
Basement Full, Partially Finished
Interior
Interior Features Carpet, Ceiling Fan(s), Dining Area, Kitchen - Eat-In
Hot Water Electric
Heating Baseboard - Electric
Cooling Ceiling Fan(s)
Flooring Carpet, Laminated, Vinyl
Equipment Dishwasher, Dryer, Oven/Range - Electric, Refrigerator, Washer
Appliance Dishwasher, Dryer, Oven/Range - Electric, Refrigerator, Washer
Heat Source Electric
Laundry Lower Floor
Exterior
Exterior Feature Patio(s)
Fence Partially
Water Access N
Roof Type Asphalt,Fiberglass
Accessibility None
Porch Patio(s)
Garage N
Building
Story 2
Foundation Permanent
Sewer Public Sewer
Water Public
Architectural Style Traditional
Level or Stories 2
Additional Building Above Grade, Below Grade
New Construction N
Schools
School District Northwestern Lehigh
Others
Senior Community No
Tax ID 554081661274-00001
Ownership Fee Simple
SqFt Source Estimated
Acceptable Financing Cash, Conventional
Listing Terms Cash, Conventional
Financing Cash,Conventional
Special Listing Condition Standard
Read Less
Want to know what your home might be worth? Contact us for a FREE valuation!

Our team is ready to help you sell your home for the highest possible price ASAP

Bought with Denise Rogers • Realty One Group Exclusive
GET MORE INFORMATION





