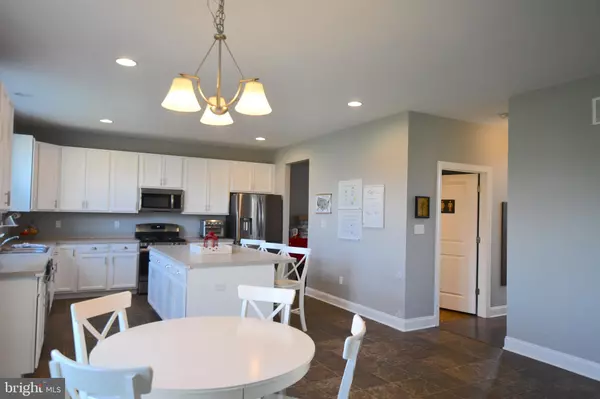$550,000
$549,900
For more information regarding the value of a property, please contact us for a free consultation.
511 GORDON HOUSE WAY Middletown, DE 19709
4 Beds
3 Baths
3,075 SqFt
Key Details
Sold Price $550,000
Property Type Single Family Home
Sub Type Detached
Listing Status Sold
Purchase Type For Sale
Square Footage 3,075 sqft
Price per Sqft $178
Subdivision Ponds Of Odessa
MLS Listing ID DENC2031502
Sold Date 11/17/22
Style Colonial
Bedrooms 4
Full Baths 2
Half Baths 1
HOA Y/N N
Abv Grd Liv Area 3,075
Originating Board BRIGHT
Year Built 2021
Annual Tax Amount $4,097
Tax Year 2022
Lot Size 9,583 Sqft
Acres 0.22
Lot Dimensions 0.00 x 0.00
Property Description
Here it is! Now is your chance to own this spectacular home, only 1 year young. Wonderful spacious, open floor plan. Featuring a double staircase. Large kitchen featuring stainless steel appliances, popular white cabinets, large island, with a butler's pantry. First floor features, a formal dining/great room with an office.
The master suite features two fabulous walk-in closets, and s standard closet, along with the ensuite features a double vanity, and a double-sized shower, with a water closet. The other three bedrooms are generous in size, with walk-in closets. The second-floor bathroom features a double vanity with a separate shower-tub combo. There are endless possibilities with the full-size basement, roughed in for a bathroom and egress. The backyard is a playground haven, featuring a vinyl fenced backyard. This could be the one.
Location
State DE
County New Castle
Area South Of The Canal (30907)
Zoning S
Rooms
Basement Full
Interior
Hot Water Natural Gas
Cooling Central A/C
Fireplaces Number 1
Heat Source Natural Gas
Exterior
Parking Features Garage - Front Entry
Garage Spaces 2.0
Water Access N
Accessibility None
Attached Garage 2
Total Parking Spaces 2
Garage Y
Building
Story 2
Foundation Other
Sewer Public Sewer
Water Public
Architectural Style Colonial
Level or Stories 2
Additional Building Above Grade, Below Grade
New Construction N
Schools
School District Appoquinimink
Others
Senior Community No
Tax ID 13-019.32-095
Ownership Fee Simple
SqFt Source Assessor
Special Listing Condition Standard
Read Less
Want to know what your home might be worth? Contact us for a FREE valuation!

Our team is ready to help you sell your home for the highest possible price ASAP

Bought with HARINATH MUDUMBA • Century 21 Gold Key Realty

GET MORE INFORMATION





