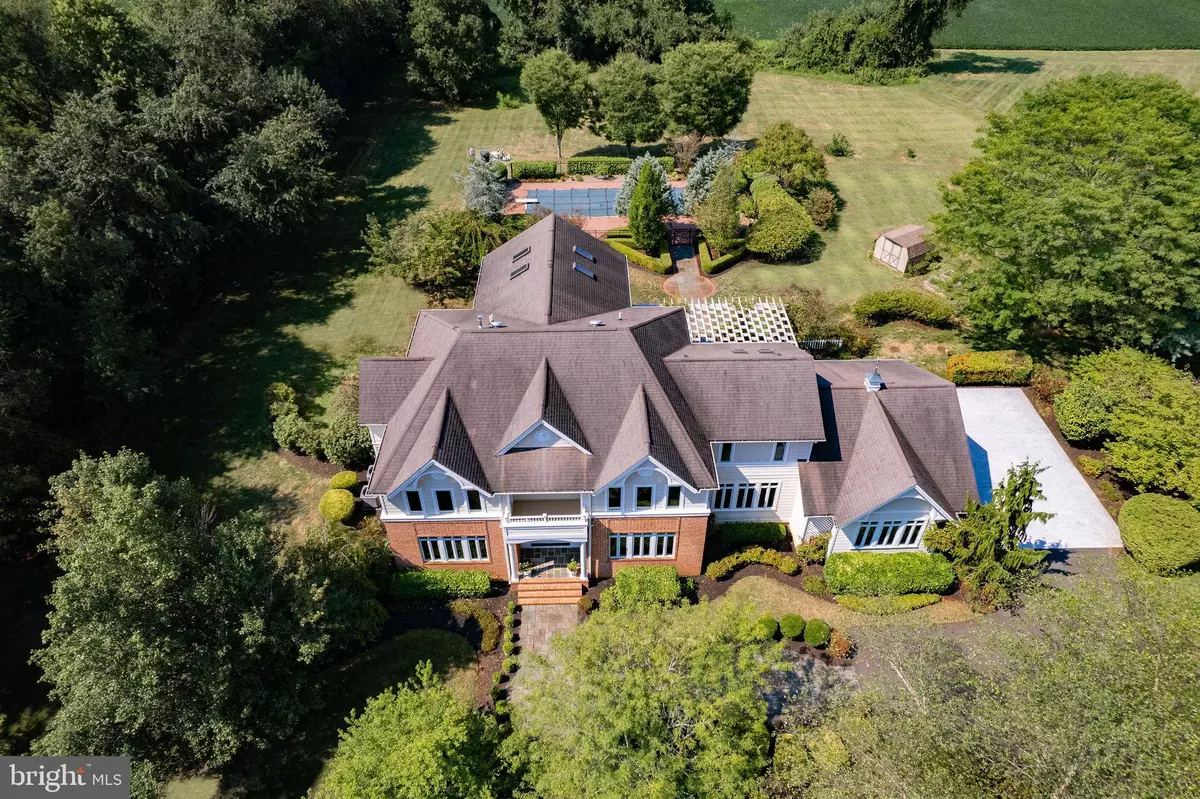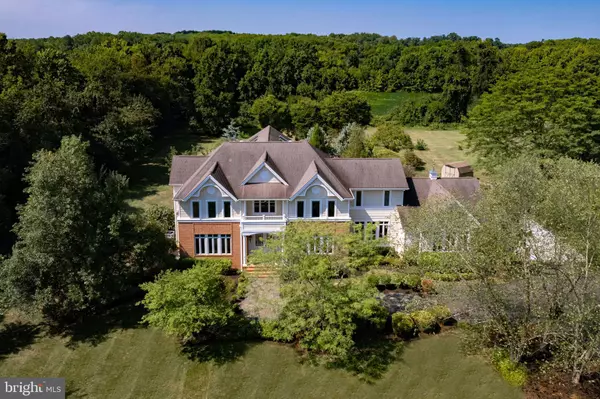$930,000
$899,900
3.3%For more information regarding the value of a property, please contact us for a free consultation.
100 SYKESVILLE RD Chesterfield, NJ 08515
5 Beds
4 Baths
4,560 SqFt
Key Details
Sold Price $930,000
Property Type Single Family Home
Sub Type Detached
Listing Status Sold
Purchase Type For Sale
Square Footage 4,560 sqft
Price per Sqft $203
Subdivision None Available
MLS Listing ID NJBL2032836
Sold Date 11/10/22
Style Colonial
Bedrooms 5
Full Baths 4
HOA Y/N N
Abv Grd Liv Area 4,560
Originating Board BRIGHT
Year Built 1999
Annual Tax Amount $16,841
Tax Year 2021
Lot Size 2.955 Acres
Acres 2.96
Lot Dimensions 0.00 x 0.00
Property Description
Welcome to this custom built 4,560 Sq. ft. 4 bedroom, 4 full bath home located on 3 private acres in desirable Chesterfield Township. As you enter, you will notice the country cherry hardwood floors throughout the home. Two-story foyer, formal living room with gas fireplace, formal dining room with crown molding and shadow boxes. Beautiful kitchen with custom cabinets, huge food pantry, large center island and breakfast area. All stainless-steel appliances, granite countertops, and recessed lighting. Butler's pantry with wine rack and new beverage refrigerator. Open to the kitchen, is a two-story Family room with brick fireplace surrounded by windows with beautiful views of the yard. There is a first-floor bedroom with a full bath and bonus room that could be great for an In-law stay. Glass French doors lead to a private office/study. Upstairs you will find 4 spacious bedrooms, each bedroom has its own full bath and 3 of them have their own private balconies. The master bedroom suite has a huge walk-in closet, master bath with oversize shower stall. From the master bedroom enter into the loft library with custom built-in bookshelves that overlook the family room. There is a large 2nd floor office with views of the yard. Convenient 2nd floor laundry room offers cabinets and a sink. The huge walkout basement has high ceilings and can easily be used for additional living space. The home offers a unique dual Heating System with radiant floor heating. 2 oversized hot water tanks, oversized water treatment system and oversized well pump. 300 amps electric, wired for cable & Fios, manual switch for generator and a central vacuum system. The beautiful private backyard setting offers a field stone patio that leads to a fiberglass in-ground pool with brick pavers, invisible fence . If you're looking for an amazing setting this home is for you! The home will have a brand-new roof and many brand-new Pella windows. Home sits back off the road with a 3 car side entry garage with electric charger. This is a must see home!!! Superb craftsmanship, top of the line materials, and great location equals the perfect stately home.
Location
State NJ
County Burlington
Area Chesterfield Twp (20307)
Zoning AG
Rooms
Other Rooms Living Room, Dining Room, Primary Bedroom, Bedroom 2, Bedroom 3, Bedroom 4, Kitchen, Family Room, Foyer, Breakfast Room, Study, Laundry, Loft, Other, Office, Bonus Room
Basement Full, Walkout Level, Outside Entrance, Interior Access
Main Level Bedrooms 1
Interior
Interior Features Breakfast Area, Ceiling Fan(s), Combination Kitchen/Living, Crown Moldings, Entry Level Bedroom, Family Room Off Kitchen, Floor Plan - Open, Kitchen - Eat-In, Kitchen - Gourmet, Kitchen - Island, Pantry, Primary Bath(s), Recessed Lighting, Soaking Tub, Stall Shower, Tub Shower, Walk-in Closet(s), Water Treat System, Wood Floors
Hot Water Propane
Heating Forced Air, Radiant
Cooling Central A/C
Flooring Ceramic Tile, Wood
Fireplaces Number 2
Fireplaces Type Gas/Propane, Mantel(s)
Fireplace Y
Heat Source Propane - Owned, Oil
Laundry Upper Floor
Exterior
Exterior Feature Patio(s)
Parking Features Garage - Side Entry, Inside Access
Garage Spaces 3.0
Pool In Ground
Water Access N
View Scenic Vista
Accessibility None
Porch Patio(s)
Attached Garage 3
Total Parking Spaces 3
Garage Y
Building
Story 2
Foundation Concrete Perimeter
Sewer On Site Septic
Water Well
Architectural Style Colonial
Level or Stories 2
Additional Building Above Grade, Below Grade
New Construction N
Schools
School District Chesterfield Township Public Schools
Others
Senior Community No
Tax ID 07-00901-00006 04
Ownership Fee Simple
SqFt Source Assessor
Special Listing Condition Standard
Read Less
Want to know what your home might be worth? Contact us for a FREE valuation!

Our team is ready to help you sell your home for the highest possible price ASAP

Bought with Patricia Hogan • Keller Williams Premier
GET MORE INFORMATION





