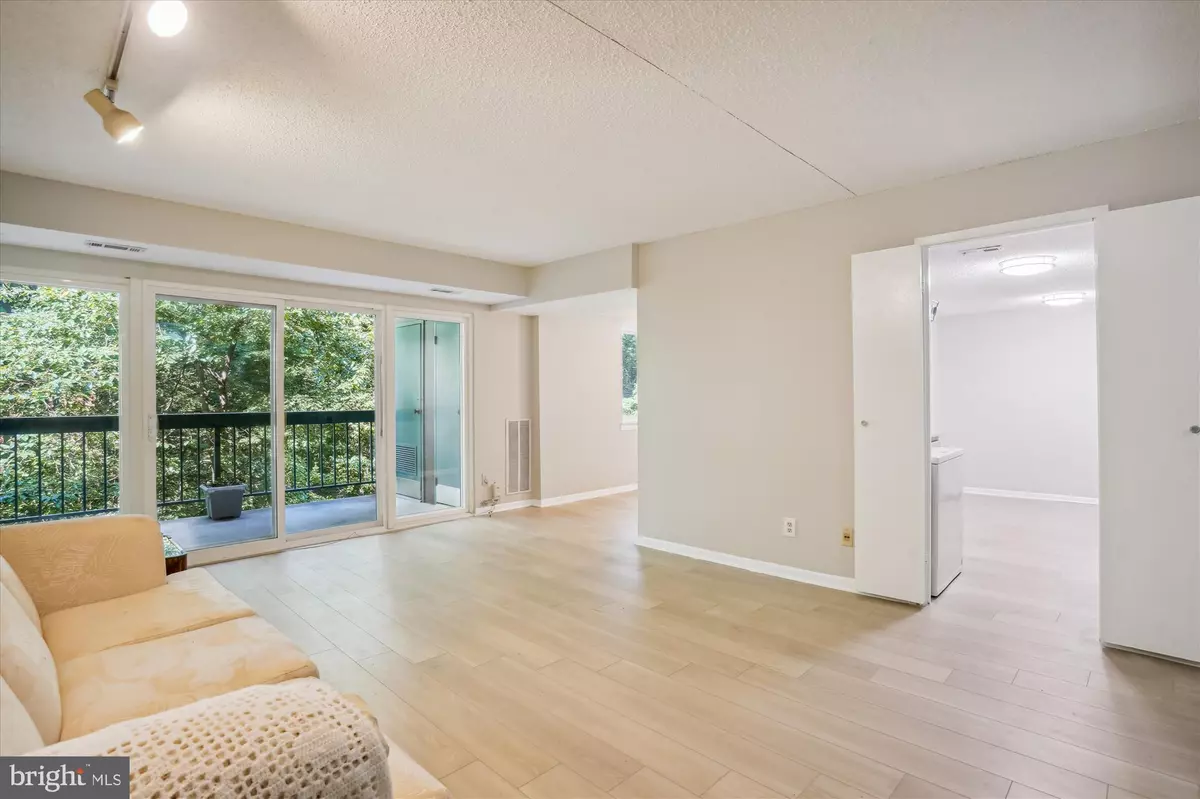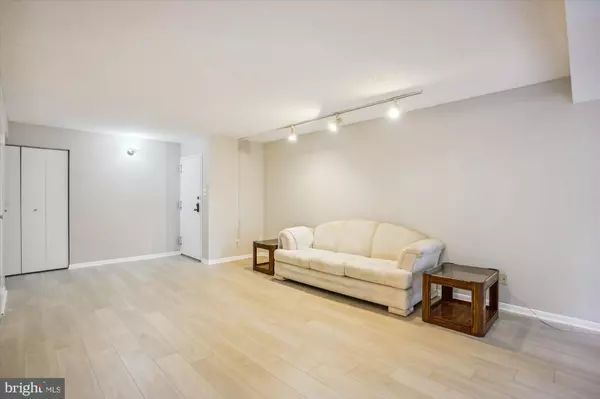$265,000
$274,900
3.6%For more information regarding the value of a property, please contact us for a free consultation.
11818 BRETON CT #12B Reston, VA 20191
2 Beds
1 Bath
1,073 SqFt
Key Details
Sold Price $265,000
Property Type Condo
Sub Type Condo/Co-op
Listing Status Sold
Purchase Type For Sale
Square Footage 1,073 sqft
Price per Sqft $246
Subdivision Hunters Woods Village
MLS Listing ID VAFX2091944
Sold Date 11/09/22
Style Traditional
Bedrooms 2
Full Baths 1
Condo Fees $413/mo
HOA Fees $61/ann
HOA Y/N Y
Abv Grd Liv Area 1,073
Originating Board BRIGHT
Year Built 1972
Annual Tax Amount $2,787
Tax Year 2022
Property Description
*Price Reduction** motivated seller! **LIVE WORK PLAY** in desirable RESTON! GAS & WATER INCLUDED IN CONDO FEE! Steps to Safeway, Bus stop, and Reston Community Center.
Newly RENOVATED condo backing to trees in Hunter Woods Village! Light filled living area with wall of windows, separate dining area, galley kitchen with granite countertops and private balcony overlooking tranquil woods. The primary bedroom has a walk in closet, secondary bedroom is spacious with ample closet space, and a newly renovated full bathroom. Convenient stacked washer and dryer in unit. Recent updates include renovated bathroom, new luxury vinyl flooring throughout main living area, kitchen and bathroom, new carpet in bedrooms, newly installed granite countertops in kitchen as well as fresh paint. Close proximity to Reston Town Center, Silver Line Metro Station, Dulles Airport, Dulles Toll Rd, shopping, dining, and major commuter routes. **LIVE WORK PLAY** Enjoy all that Reston has to offer - Access to multiple swimming pools, aquatic center, 52 tennis courts, Maintenance of 1350 acres of open space, including 4 lakes as well as numerous pond and streams. Don't miss out on this great opportunity!
Location
State VA
County Fairfax
Zoning 370
Rooms
Other Rooms Living Room, Dining Room, Kitchen
Main Level Bedrooms 2
Interior
Interior Features Dining Area, Tub Shower, Upgraded Countertops, Carpet, Kitchen - Galley, Walk-in Closet(s)
Hot Water Natural Gas
Cooling Central A/C
Flooring Luxury Vinyl Plank, Carpet
Equipment Oven/Range - Gas, Refrigerator, Washer/Dryer Stacked, Dishwasher, Disposal
Fireplace N
Appliance Oven/Range - Gas, Refrigerator, Washer/Dryer Stacked, Dishwasher, Disposal
Heat Source Natural Gas
Laundry Dryer In Unit, Washer In Unit
Exterior
Exterior Feature Balcony
Garage Spaces 2.0
Amenities Available Bike Trail, Common Grounds, Community Center, Jog/Walk Path, Tennis Courts, Beach, Pool - Outdoor, Basketball Courts, Picnic Area
Water Access N
View Trees/Woods
Accessibility None
Porch Balcony
Total Parking Spaces 2
Garage N
Building
Story 1
Unit Features Garden 1 - 4 Floors
Sewer Public Sewer
Water Public
Architectural Style Traditional
Level or Stories 1
Additional Building Above Grade, Below Grade
New Construction N
Schools
Elementary Schools Hunters Woods
Middle Schools Hughes
High Schools South Lakes
School District Fairfax County Public Schools
Others
Pets Allowed Y
HOA Fee Include Common Area Maintenance,Gas,Snow Removal,Sewer,Trash,Water
Senior Community No
Tax ID 0261 19180012B
Ownership Condominium
Acceptable Financing Cash, Conventional, FHA, VA
Listing Terms Cash, Conventional, FHA, VA
Financing Cash,Conventional,FHA,VA
Special Listing Condition Standard
Pets Allowed No Pet Restrictions
Read Less
Want to know what your home might be worth? Contact us for a FREE valuation!

Our team is ready to help you sell your home for the highest possible price ASAP

Bought with Cherlyn Jenkins • Samson Properties

GET MORE INFORMATION





