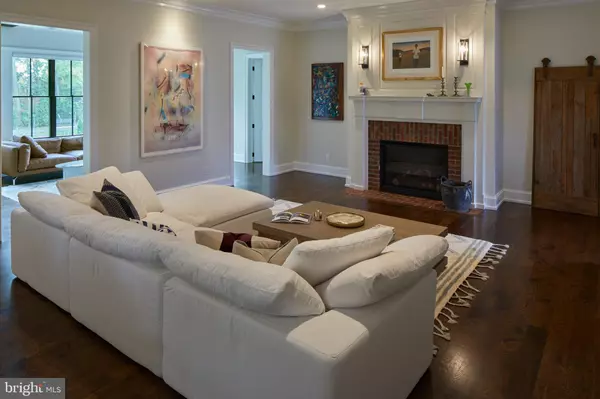$1,900,000
$1,950,000
2.6%For more information regarding the value of a property, please contact us for a free consultation.
803 BRINDLEY WAY Greenville, DE 19807
4 Beds
4 Baths
3,200 SqFt
Key Details
Sold Price $1,900,000
Property Type Single Family Home
Sub Type Detached
Listing Status Sold
Purchase Type For Sale
Square Footage 3,200 sqft
Price per Sqft $593
Subdivision Crooked Billet
MLS Listing ID DENC2020204
Sold Date 10/31/22
Style Traditional,Transitional
Bedrooms 4
Full Baths 3
Half Baths 1
HOA Fees $455/mo
HOA Y/N Y
Abv Grd Liv Area 3,200
Originating Board BRIGHT
Year Built 2021
Annual Tax Amount $11,645
Tax Year 2021
Lot Size 10,890 Sqft
Acres 0.25
Lot Dimensions 0.00 x 0.00
Property Description
Highly sought after Crooked Billet Spec home, Completed in 2021 is now available for sale. The Dewson construction built home is spectacular in every aspect. The home is currently rented. Any buyer would need to agree to allow the term of the lease to stay in place. The Buyer would start receiving the Rental income upon settlement. End date is April 2023. This time frame is essentially the same it would take to build
a unit from ground up. This is the last unit available in Crooked Billet. This is a 55 and over community with an HOA in place.
Location
State DE
County New Castle
Area Hockssn/Greenvl/Centrvl (30902)
Zoning S
Rooms
Other Rooms Living Room, Dining Room, Primary Bedroom, Bedroom 2, Bedroom 3, Kitchen, Bedroom 1, Study, Sun/Florida Room, Mud Room, Other, Bathroom 1, Bathroom 2, Attic
Basement Full, Unfinished
Main Level Bedrooms 1
Interior
Interior Features Primary Bath(s), Butlers Pantry, Ceiling Fan(s), Sprinkler System, Kitchen - Eat-In, Breakfast Area, Built-Ins, Combination Dining/Living, Combination Kitchen/Dining, Combination Kitchen/Living, Crown Moldings, Dining Area, Exposed Beams, Family Room Off Kitchen, Floor Plan - Open, Kitchen - Gourmet, Kitchen - Island, Pantry, Recessed Lighting, Wainscotting, Walk-in Closet(s), Wood Floors
Hot Water Natural Gas
Heating Hot Water, Radiant, Zoned
Cooling Central A/C, Geothermal
Flooring Carpet, Solid Hardwood
Fireplaces Number 1
Equipment Cooktop, Oven - Double, Oven - Self Cleaning, Disposal
Fireplace Y
Appliance Cooktop, Oven - Double, Oven - Self Cleaning, Disposal
Heat Source Natural Gas, Geo-thermal
Laundry Main Floor
Exterior
Exterior Feature Patio(s), Porch(es)
Parking Features Garage Door Opener, Oversized
Garage Spaces 2.0
Utilities Available Cable TV
Water Access N
Roof Type Shingle,Metal
Accessibility None
Porch Patio(s), Porch(es)
Attached Garage 2
Total Parking Spaces 2
Garage Y
Building
Story 2
Foundation Concrete Perimeter
Sewer Public Sewer
Water Public
Architectural Style Traditional, Transitional
Level or Stories 2
Additional Building Above Grade, Below Grade
Structure Type 9'+ Ceilings
New Construction Y
Schools
School District Red Clay Consolidated
Others
HOA Fee Include Common Area Maintenance,Lawn Maintenance,Trash
Senior Community Yes
Age Restriction 55
Tax ID 07-030.10-062
Ownership Fee Simple
SqFt Source Assessor
Security Features Security System
Acceptable Financing Cash, Conventional
Horse Property N
Listing Terms Cash, Conventional
Financing Cash,Conventional
Special Listing Condition Standard
Read Less
Want to know what your home might be worth? Contact us for a FREE valuation!

Our team is ready to help you sell your home for the highest possible price ASAP

Bought with Andrew Mulrine IV • RE/MAX Associates-Hockessin
GET MORE INFORMATION





