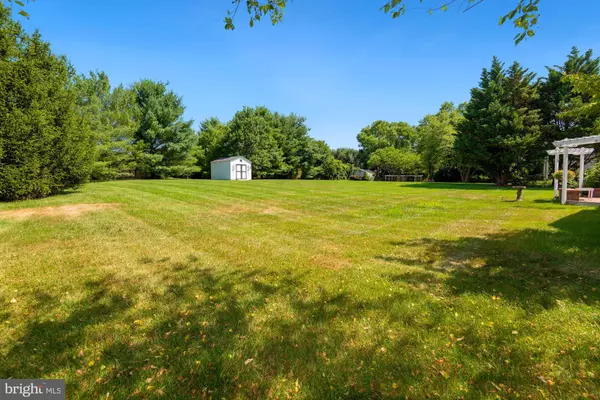$860,000
$869,900
1.1%For more information regarding the value of a property, please contact us for a free consultation.
5608 LICK RIVER LN Gainesville, VA 20155
5 Beds
5 Baths
4,650 SqFt
Key Details
Sold Price $860,000
Property Type Single Family Home
Sub Type Detached
Listing Status Sold
Purchase Type For Sale
Square Footage 4,650 sqft
Price per Sqft $184
Subdivision Heritage Farms
MLS Listing ID VAPW2032370
Sold Date 10/31/22
Style Colonial
Bedrooms 5
Full Baths 4
Half Baths 1
HOA Fees $66/qua
HOA Y/N Y
Abv Grd Liv Area 3,750
Originating Board BRIGHT
Year Built 2002
Annual Tax Amount $9,109
Tax Year 2022
Lot Size 0.571 Acres
Acres 0.57
Property Sub-Type Detached
Property Description
This pristine home sits majestically up on a hill for an impressive approach. Side load 3 car garage enhances the all brick grande facade. This is the desirable quality built NV Homes Potomac model that has been meticulously maintained by the original owners with immense pride. Large, open, level, private, landscaped lot with sprinkler system provides a multitude of opportunities for personalizing. Gorgeous private sunroom/screened porch off the back kitchen. Huge gourmet kitchen with breakfast room. Tray ceilings in the oversized master bedroom with private sitting room. Wet bar in the basement with sink, new refrigerator and large granite bar for entertaining. Sunny, extra bedroom in basement with separate entrance. Enormous storage room. New furnace 2019. Workshop style garage with thermostat controlled heater. Cozy family room off the kitchen with wood burning fireplace. This home is located on a non-through street for quiet enjoyment. Take advantage of the walking paths/sidewalks, tot lot, basketball courts and general feel of privacy and security in this peaceful, established neighborhood. Close to new shopping centers and restaurants, excellent schools and major access roads.
Location
State VA
County Prince William
Zoning SR1
Rooms
Other Rooms Living Room, Dining Room, Primary Bedroom, Bedroom 2, Bedroom 4, Bedroom 5, Kitchen, Family Room, Library, Breakfast Room, Bedroom 1, Bathroom 3
Basement Full, Fully Finished, Improved, Outside Entrance, Rear Entrance, Sump Pump, Walkout Stairs, Windows
Interior
Interior Features Breakfast Area, Built-Ins, Butlers Pantry, Ceiling Fan(s), Chair Railings, Crown Moldings, Dining Area, Family Room Off Kitchen, Floor Plan - Open, Floor Plan - Traditional, Formal/Separate Dining Room, Kitchen - Eat-In, Kitchen - Island, Kitchen - Table Space, Soaking Tub, Walk-in Closet(s), Wet/Dry Bar, Window Treatments, Wood Floors
Hot Water Electric, 60+ Gallon Tank, Natural Gas
Heating Forced Air
Cooling Central A/C
Flooring Hardwood, Partially Carpeted
Fireplaces Number 1
Fireplaces Type Wood
Equipment Built-In Microwave, Built-In Range, Cooktop, Dishwasher, Disposal, Dryer, Exhaust Fan, Oven - Double, Oven - Wall, Refrigerator, Washer, Water Heater
Furnishings No
Fireplace Y
Window Features Bay/Bow
Appliance Built-In Microwave, Built-In Range, Cooktop, Dishwasher, Disposal, Dryer, Exhaust Fan, Oven - Double, Oven - Wall, Refrigerator, Washer, Water Heater
Heat Source Natural Gas
Laundry Main Floor
Exterior
Parking Features Garage - Side Entry, Garage Door Opener, Inside Access
Garage Spaces 3.0
Amenities Available Basketball Courts, Common Grounds, Jog/Walk Path, Tot Lots/Playground
Water Access N
Roof Type Shingle
Accessibility Level Entry - Main
Attached Garage 3
Total Parking Spaces 3
Garage Y
Building
Lot Description Landscaping, No Thru Street, Private
Story 3
Foundation Other
Sewer Public Sewer
Water Public
Architectural Style Colonial
Level or Stories 3
Additional Building Above Grade, Below Grade
Structure Type 2 Story Ceilings,Cathedral Ceilings,Dry Wall,Tray Ceilings
New Construction N
Schools
Elementary Schools Gravely
Middle Schools Bull Run
High Schools Battlefield
School District Prince William County Public Schools
Others
Pets Allowed Y
HOA Fee Include Common Area Maintenance,Snow Removal,Trash
Senior Community No
Tax ID 7399-90-3374
Ownership Fee Simple
SqFt Source Assessor
Acceptable Financing Cash, Conventional
Listing Terms Cash, Conventional
Financing Cash,Conventional
Special Listing Condition Standard
Pets Allowed No Pet Restrictions
Read Less
Want to know what your home might be worth? Contact us for a FREE valuation!

Our team is ready to help you sell your home for the highest possible price ASAP

Bought with Gloria Rose Ott • TTR Sotheby's International Realty
GET MORE INFORMATION





